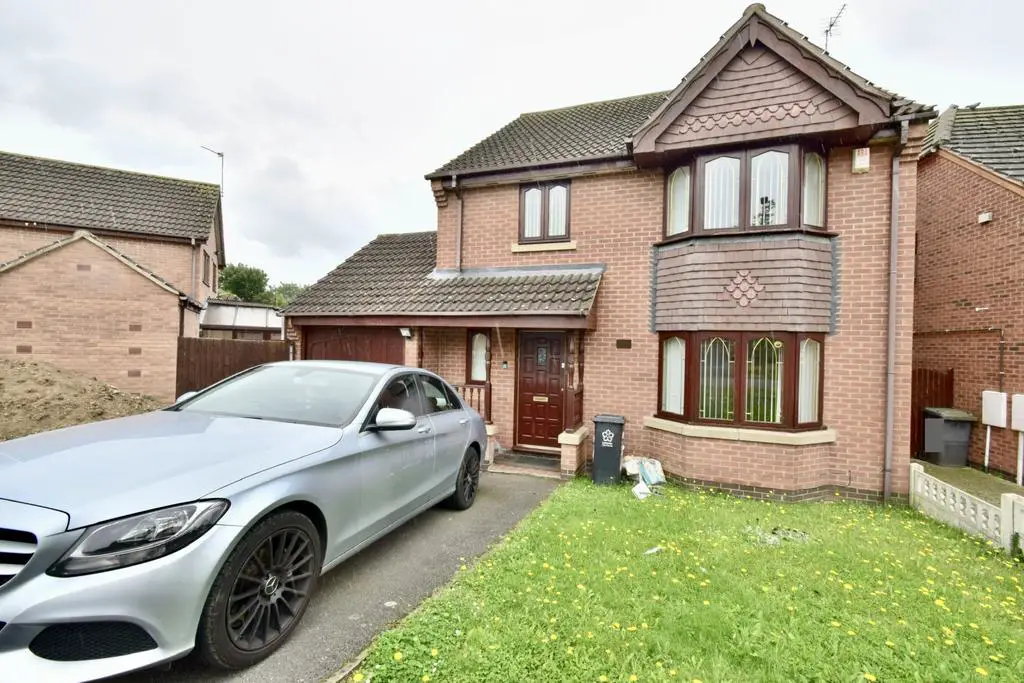
House For Sale £450,000
Kings are excited to present this four-bedroom detached house located on Columbine Road, in the sought-after Hamilton area. This property is well presented throughout with spacious rooms not only on the ground floor but on the first floor also with three double bedrooms and a single bedroom. The property has also been modernised not only on the interior but also made environmentally friendly with solar panels installed on the roof.
This well planned, gas central heated home starts off with the entrance hall where you gain access to a spacious living room and kitchen area, as well as a downstairs wc. The living room then connects to the dining room which opens up into the sunroom located at the rear of the property. The kitchen is also connected to a generous office room and single garage.
On the first floor you are welcomed by a sizeable landing area and carpet flooring throughout every room. The property includes four bedrooms, inclusive of one single and three double bedrooms with a tiled modern en-suite in bedroom one and a tiled family bathroom.
The property also benefits from a large garden at the rear of the property, a double driveway, a single garage, gas central heating, double glazed windows throughout and environmentally friendly solar panels on the roof.
Property Info:
Hallway: 3.97m x 1.45m – Gives access to living room, under stair storage, downstairs wc and kitchen
Living Room: 5.33m x 3.50m – wall mounted radiator, double glazed window, spacious living area connected to the dining area through double doors
Dining Room: 3.32m x 2.97m – accessed through living area and kitchen, enough room for large dining table
Sunroom: 2.40m x 2.59m – extension of dining room, accessed through sliding doors with double glazed windows and Velux window providing natural light
Kitchen: 4.64m x 3.66m – large fitted kitchen, inclusive of oven/hob, sink and gives access to garden
Office: 3.00m x 2.28m – modern office space giving privacy from rest of downstairs area, inclusive of wall mounted radiator and double-glazed window
Bedroom one: 4.03m x 3.42m – double bedroom located at the front of the property with fitted wardrobes, double glazed window, carpeted flooring and private en-suite.
Bedroom two: 3.83m x 3.52m – double bedroom located at the rear of the property with fitted wardrobes, double glazed window and carpeted flooring
Bedroom three: 3.04m x 2.81m – double bedroom located at the rear of the property with double glazed window and carpeted flooring
Bedroom four: 2.53m x 2.91m – single bedroom located at front of the property with double glazed window and carpeted flooring
Bathroom: 2.10m x 1.90m – modern tiled family bathroom inclusive of toilet, bath, sink and double glazed window.
Available by appointment only. Call Kings to view!!!!
Houses For Sale Antringham Close
Houses For Sale Trillium Close
Houses For Sale Cloverdale Road
Houses For Sale Hollybank Close
Houses For Sale Oakridge Close
Houses For Sale Topaz Way
Houses For Sale Hanworth Close
Houses For Sale Guestwick Green
Houses For Sale Celandine Road
Houses For Sale Emerald Way
Houses For Sale Pearl Way
