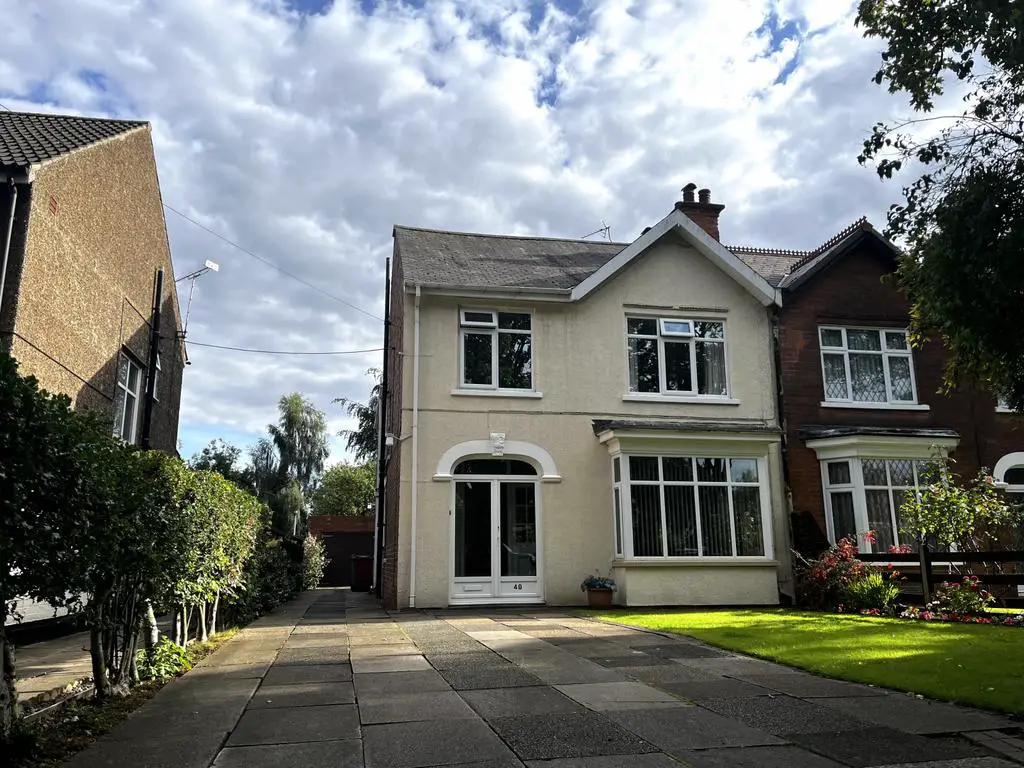
House For Sale £239,950
Here we have a substantial four-bedroom semi-detached family home For Sale, and located on the sought after and popular Brumby Wood Lane in Scunthorpe.
This a spacious four-bedroom semi-detached property situated on a large private plot. This family home offers a range of features and ample space for comfortable living for a family and offers the following:
· Four Bedrooms
· Study Room
· Family Bathroom (Separate WC)
· Lounge / Living Room
· Dining Room / Living Room
· Kitchen
· Utility Room
· Storage Room
· Downstairs WC
· Detached Garage
· EPC Rating D
· Council Tax Band C
Upon entering the property through the porch, you step into the large entrance hallway, this includes various storage, and leads to various areas of the house.
To the left, there is a staircase to the first floor, to the right, offers access to the kitchen, lounge and dining room which can provide space for relaxation and entertaining.
The kitchen offers ample space for a table and chairs area, cooker space, and a large storage / pantry area.
Additionally, there is a large utility area, providing practicality and convenience for daily tasks, an additional storage room and downstairs WC.
To the front of the property, there is the lounge, with built in gas fire, to the rear is the additional lounge / living room which provides French doors to access the rear garden and a private patio area.
Moving to the first floor, you will find a good sized landing area providing access to the four bedrooms and family bathroom.
There are two large double bedrooms, a smaller double bedroom to the rear, and a large small bedroom to the front, there is also a small study room, a family bathroom with a bath and separate shower, and then a separate WC.
The landing area also provides loft access.
Outside, to the rear of the property, boasts a large family garden, the garden is separated into two main areas, the first with a well-maintained lawn area and bedded border plants, patio area and adequate space for entertaining.
The second part of the garden is perfect for those budding gardeners and own vegetable growers with vegetable patches, consisting of vegetable planting areas, green house section, and additional fruit trees.
The property benefits from a long driveway with ample parking space for multiple vehicles, leading to a large detached garage.
To the front of the property, you will find a well maintained lawn area, along with parking and side access to the garage.
In summary, this is a great opportunity for those looking to upgrade to a large spacious semi-detached home in Scunthorpe, with its large family garden, ample parking space, and attractive features both inside and out, including four bedrooms.
This property provides an ideal setting for comfortable family living, with an ideal central location, within walking distance to local amenities including, the train & bus stations, hospital, town centre and sport facilities.
Property room detail:
ENTRANCE PORCH
Accessed through UPVC double glazed French doors and door through to:-
ENTRANCE HALLWAY
Accessed through original doors with light and coving to ceiling, carpeted flooring, radiator, stairs to the first floor.
LOUNGE / LIVING ROOM (3.95m X 3.65m)
With lights to the ceiling, UPVC double glazed window to front aspect, gas fire with surrounding mantle.
DINING ROOM / LIVING ROOM (5.16m X 3.65m)
With lights to walls and ceiling, UPVC double glazed window to rear aspect with UPVC double glazed French doors to the patio and garden, gas fire mantle.
KITCHEN (3.38m X 2.69m)
With light to ceiling, selection of wall and base, space for cooker / oven, extractor fan, one and a half drainer sink, space for six seater table, pantry / storage, laminate flooring.
UTILITY (4.36m X 2.36m max)
With light to ceiling, a selection of base units with stainless steel one and a half drainer sink with chrome mixer tap, space for under counter washing machine, fridge space and space for a dryer, the utility also stores the wall mounted fully serviced Ideal Boiler, with UPVC door to the side and rear garden area. Also access to the downstairs WC and additional storage room.
FIRST FLOOR LANDING
With wall lights, over stairs storage, and access to the loft.
BEDROOM ONE (3.95m X 3.65m)
With ceiling light, coving to ceiling, UPVC double glazed windows to front aspect, radiator, and built in storage.
BEDROOM TWO (3.85m X 3.65m)
With light and coving to ceiling, UPVC double glazed windows to the rear aspect, radiator, and vanity sink unit.
BEDROOM THREE (4.10m X 2.65m)
With light and coving to ceiling, UPVC double glazed window to rear aspect, radiator.
BEDROOM FOUR (2.63m X 2.58m)
With light and coving to ceiling, UPVC double glazed window to front aspect, radiator.
STUDY ROOM (1.96m X 1.830m)
With light and coving to ceiling, UPVC double glazed window to side aspect, radiator.
FAMILY BATHROOM (3.16m X 1.81m)
With lights to ceiling, UPVC double glazed window to side aspect, large bath, corner shower cubicle, hand wash basin, white towel radiator heater. And a separate WC.
EXTERNALLY
The property benefits from a large rear private family garden with maintained lawn and bedded border plants with rockery, an additional garden with green house, fruit trees and bedding sections for vegetable patches.
Good sized drive way with parking facilities for multiple vehicles leading to the detached garage at the rear and parking area in front with secure gates to access the rear garden.
To the front is an attractive lawn front garden, mature plants and shrubbery.
Viewings are highly recommended and can be arranged via JC Property, by calling[use Contact Agent Button] or [use Contact Agent Button]
