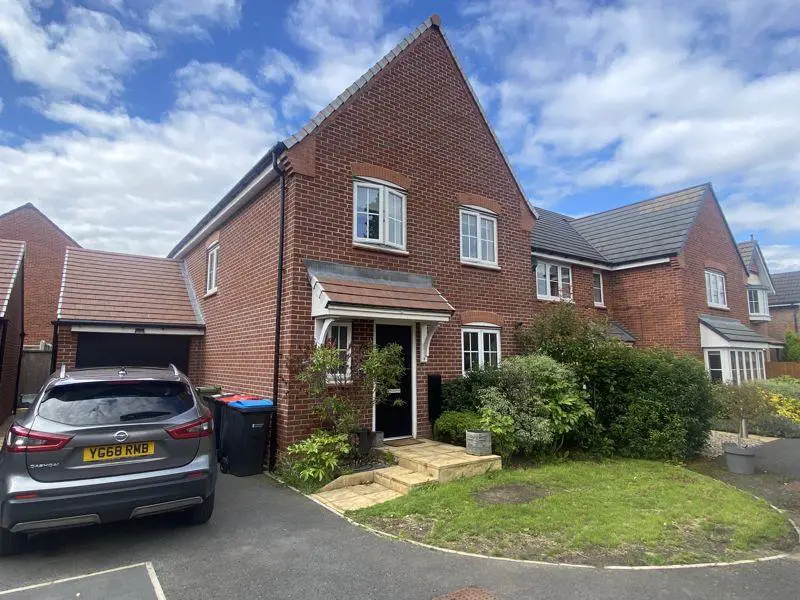
House For Sale £300,000
MODERN DETACHED HOUSE - FOUR BEDROOMS - ATTACHED SINGLE GARAGE - SOUGHT AFTER DEVELOPMENT - GREAT YOUNG FAMILY HOME...Royal Fox Estates are very pleased to offer to the open market with NO ONWARD CHAIN this detached house of modern design offering four bedroom accommodation. Located within a highly regarded and respected residential development No. 71 enjoys a quiet position with no passing traffic. The property features gas fired central heating (combination system) UPVC double glazed windows and a single attached garage with up and over door. Internally the accommodation comprises briefly: reception hallway, guest WC, modern well fitted breakfast kitchen with BUILT IN APPLIANCES, lareg and spacious lounge/diner with direct access to the rear garden, four first floor bedrooms with en-suite and family bathroom/WC. To the front is a small garden area, driveway extending to the side leading to the garage, gated access is afforded to the private rear garden with raised flower borders and paved patio area.
Cuddington is a small village to the west of Northwich,the location is perfect for commuters via the A556 with onward links onto the North-West motorway networks. Rail connections in the nearby village of Cuddington provide access to Chester and Manchester with a station also in Hartford which provides links to London. Excellent schools cater for all ages within the surrounding area including the outstanding Delamere Academy Primary School, Tarporley High School and The Grange Private School. For the golfing community the superb Sandiway Golf club is very close by and other sporting and leisure facilities can be found in nearby Hartford and Northwich. Internal viewings on this property come highly recommended by the FOX.
Property Information
Freehold
Council Band D
Reception Hallway - 11' 11'' x 3' 6'' (3.62m x 1.06m)
Guest WC - 5' 11'' x 3' 3'' (1.80m x 0.98m)
Breakfast Kitchen - 11' 8'' x 9' 5'' (3.55m x 2.88m)
Lounge/Diner - 17' 4'' x 16' 7'' (5.29m x 5.06m)
First Floor Landing - 9' 3'' x 6' 4'' (2.83m x 1.94m)
Bedroom One - 9' 4'' x 9' 9'' (2.84m x 2.96m)
En-Suite - 5' 3'' x 6' 8'' (1.59m x 2.02m)
Bedroom Two - 8' 4'' x 9' 10'' (2.53m x 3.00m)
Bedroom Three - 10' 9'' x 6' 8'' (3.28m x 2.02m)
Bedroom Four - 8' 9'' x 6' 7'' (2.66m x 2.00m)
Family Bathroom/WC - 5' 7'' x 6' 8'' (1.69m x 2.03m)
Council Tax Band: D
Tenure: Freehold
Cuddington is a small village to the west of Northwich,the location is perfect for commuters via the A556 with onward links onto the North-West motorway networks. Rail connections in the nearby village of Cuddington provide access to Chester and Manchester with a station also in Hartford which provides links to London. Excellent schools cater for all ages within the surrounding area including the outstanding Delamere Academy Primary School, Tarporley High School and The Grange Private School. For the golfing community the superb Sandiway Golf club is very close by and other sporting and leisure facilities can be found in nearby Hartford and Northwich. Internal viewings on this property come highly recommended by the FOX.
Property Information
Freehold
Council Band D
Reception Hallway - 11' 11'' x 3' 6'' (3.62m x 1.06m)
Guest WC - 5' 11'' x 3' 3'' (1.80m x 0.98m)
Breakfast Kitchen - 11' 8'' x 9' 5'' (3.55m x 2.88m)
Lounge/Diner - 17' 4'' x 16' 7'' (5.29m x 5.06m)
First Floor Landing - 9' 3'' x 6' 4'' (2.83m x 1.94m)
Bedroom One - 9' 4'' x 9' 9'' (2.84m x 2.96m)
En-Suite - 5' 3'' x 6' 8'' (1.59m x 2.02m)
Bedroom Two - 8' 4'' x 9' 10'' (2.53m x 3.00m)
Bedroom Three - 10' 9'' x 6' 8'' (3.28m x 2.02m)
Bedroom Four - 8' 9'' x 6' 7'' (2.66m x 2.00m)
Family Bathroom/WC - 5' 7'' x 6' 8'' (1.69m x 2.03m)
Council Tax Band: D
Tenure: Freehold