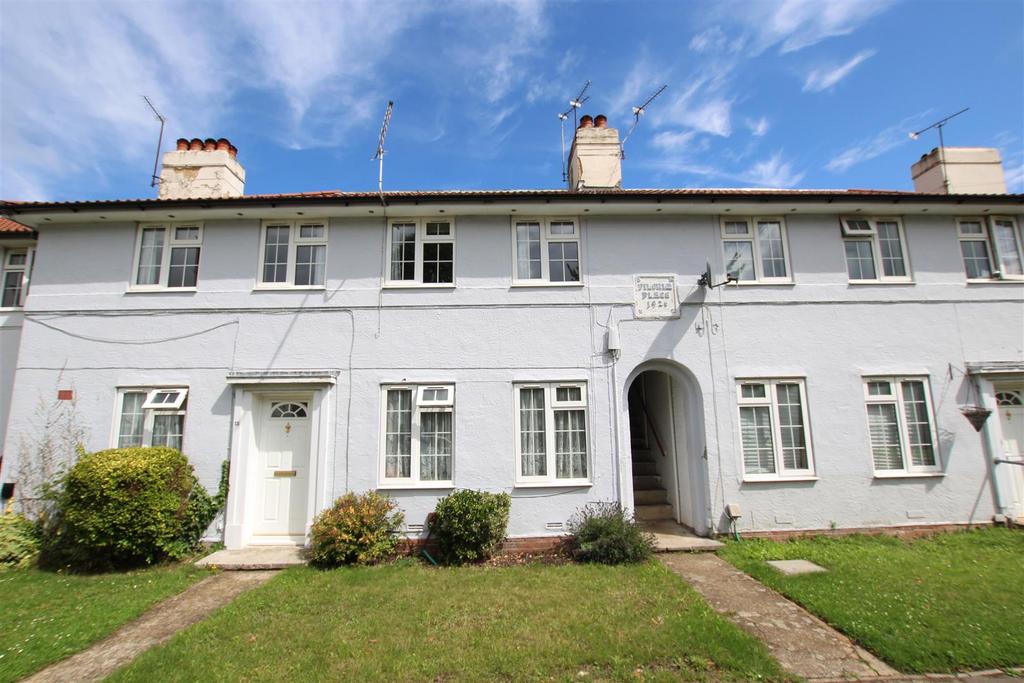
House For Rent £1,000
A light and airy two DOUBLE bedroom first floor maisonette set within a convenient location. The accommodation comprises a spacious and light living room, fully fitted and applianced kitchen, two double bedrooms being served by a three piece white bathroom suite. This property also boasts an area of garden currently laid to lawn with patio area providing a very pleasant seating area.
Entrance Hallway - Textured ceiling, ceiling light point, access to the roof void, single power point.
A door opens to a useful storage cupboard providing slatted linen shelving and useful storage.
All internal doors are of a six panel design.
Lounge - 4.07 x 3.69 (13'4" x 12'1") - Textured ceiling, ceiling light point, upvc double glazed window to the front aspect, heating control thermostat, double panel radiator, provision of power points, Sky point.
A built in storage cupboard provides useful shelving.
Kitchen - 3.93 x 2.23 (12'10" x 7'3") - The kitchen is fitted with a range of cream gloss fronted low level cupboard and drawer base units, matching wall mounted cupboards and larder cupboard, square heat resistant worksurface with an inset stainless steel sink unit with drainer and a mono bloc mixer tap over. Free standing 'Amica' electric double oven with hot plates over, 'Servis' automatic washing machine, tall 'Hoover' fridge / freezer. Ceramic glazed splashback tiling. Behind a wall mounted cupboard is the 'Worchester Bosch' combination boiler, a further high level cupboard conceals the electric meter and fuse board.
Textured ceiling, ceiling light point, upvc double glazed window to the rear aspect, single panel radiator, linoleum floor covering.
Bedroom 1 - 4.13 x 3.68 (13'6" x 12'0") - Textured ceiling, ceiling light point, two upvc double glazed windows to the front aspect, double panel radiator, power points.
Bedroom 2 - 3.25 x 2.95 (10'7" x 9'8") - Textured ceiling, ceiling light point, upvc double glazed window to the rear aspect, single panel radiator.
Bathroom - 1.59 x 2.21 (5'2" x 7'3") - Fitted with a three piece white suite comprising pedestal wash hand basin, close coupled wc with dual flush, panelled bath with 'Trition' shower over, ceramic glazed tiling around the bath / shower areas.
Textured ceiling, ceiling light point, upvc obscure glazed window to the rear aspect, linoleum floor covering and a chrome heated towel rail
Private Garden - The property benefits from its own private garden and is laid principally to lawn with an area of patio laid to the rear boundary with shrub beds.
Brick Shed - Left hand side, accessed by a ledge and brace door.
Entrance Hallway - Textured ceiling, ceiling light point, access to the roof void, single power point.
A door opens to a useful storage cupboard providing slatted linen shelving and useful storage.
All internal doors are of a six panel design.
Lounge - 4.07 x 3.69 (13'4" x 12'1") - Textured ceiling, ceiling light point, upvc double glazed window to the front aspect, heating control thermostat, double panel radiator, provision of power points, Sky point.
A built in storage cupboard provides useful shelving.
Kitchen - 3.93 x 2.23 (12'10" x 7'3") - The kitchen is fitted with a range of cream gloss fronted low level cupboard and drawer base units, matching wall mounted cupboards and larder cupboard, square heat resistant worksurface with an inset stainless steel sink unit with drainer and a mono bloc mixer tap over. Free standing 'Amica' electric double oven with hot plates over, 'Servis' automatic washing machine, tall 'Hoover' fridge / freezer. Ceramic glazed splashback tiling. Behind a wall mounted cupboard is the 'Worchester Bosch' combination boiler, a further high level cupboard conceals the electric meter and fuse board.
Textured ceiling, ceiling light point, upvc double glazed window to the rear aspect, single panel radiator, linoleum floor covering.
Bedroom 1 - 4.13 x 3.68 (13'6" x 12'0") - Textured ceiling, ceiling light point, two upvc double glazed windows to the front aspect, double panel radiator, power points.
Bedroom 2 - 3.25 x 2.95 (10'7" x 9'8") - Textured ceiling, ceiling light point, upvc double glazed window to the rear aspect, single panel radiator.
Bathroom - 1.59 x 2.21 (5'2" x 7'3") - Fitted with a three piece white suite comprising pedestal wash hand basin, close coupled wc with dual flush, panelled bath with 'Trition' shower over, ceramic glazed tiling around the bath / shower areas.
Textured ceiling, ceiling light point, upvc obscure glazed window to the rear aspect, linoleum floor covering and a chrome heated towel rail
Private Garden - The property benefits from its own private garden and is laid principally to lawn with an area of patio laid to the rear boundary with shrub beds.
Brick Shed - Left hand side, accessed by a ledge and brace door.
