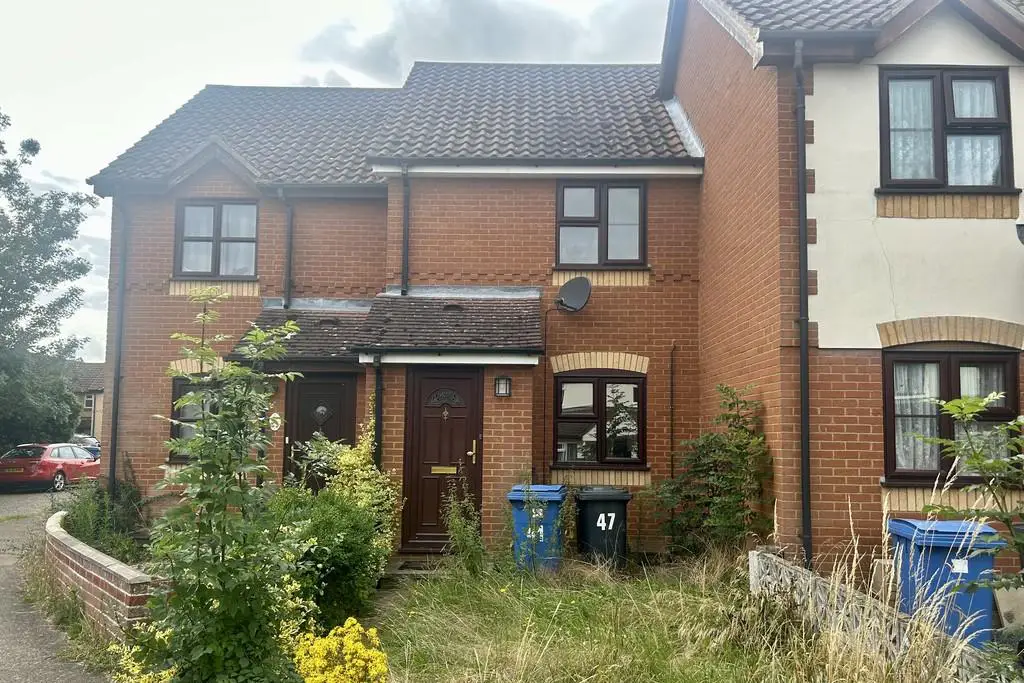
House For Rent £875
PORCH Enter into property. Window to side aspect. Door to living room.
LIVING ROOM 11' 4" x 12' 5" (3.45m x 3.78m) Window to front aspect. Door to kitchen/diner. Stairs to first floor.
KITCHEN/DINER 12' 4" x 10' 0" (3.76m x 3.05m) Window to rear aspect. A range of matching wall and base units. Electric oven and hob with extractor over. Space for washing machine and fridge/freezer. Stainless steel sink. Wall mounted boiler. Door leading to rear garden.
LANDING Stairs descending into living room. Doors to both bedrooms and bathroom. Loft access.
MASTER BEDROOM 10' 6" x 8' 0" (3.2m x 2.44m) Window to front aspect.
BEDROOM TWO 9' 6" x 6' 2" (2.9m x 1.88m) Window to rear. Door to airing cupboard.
BATHROOM Window to rear. Fully tiled suite comprising of WC, pedestal sink and bath with shower over.
OUTSIDE The front garden is laid to lawn with low brick retaining wall and gravel flower bed. The rear garden is again laid to lawn with path leading to rear access and allocated parking area.
LIVING ROOM 11' 4" x 12' 5" (3.45m x 3.78m) Window to front aspect. Door to kitchen/diner. Stairs to first floor.
KITCHEN/DINER 12' 4" x 10' 0" (3.76m x 3.05m) Window to rear aspect. A range of matching wall and base units. Electric oven and hob with extractor over. Space for washing machine and fridge/freezer. Stainless steel sink. Wall mounted boiler. Door leading to rear garden.
LANDING Stairs descending into living room. Doors to both bedrooms and bathroom. Loft access.
MASTER BEDROOM 10' 6" x 8' 0" (3.2m x 2.44m) Window to front aspect.
BEDROOM TWO 9' 6" x 6' 2" (2.9m x 1.88m) Window to rear. Door to airing cupboard.
BATHROOM Window to rear. Fully tiled suite comprising of WC, pedestal sink and bath with shower over.
OUTSIDE The front garden is laid to lawn with low brick retaining wall and gravel flower bed. The rear garden is again laid to lawn with path leading to rear access and allocated parking area.
