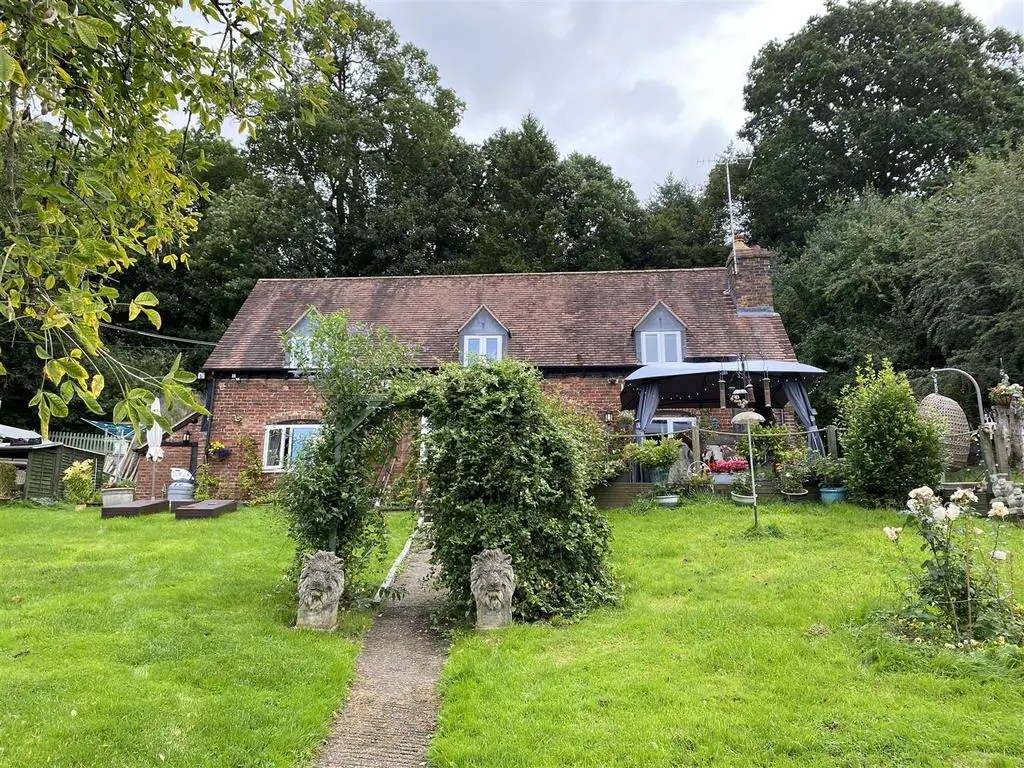
House For Rent £1,300
A beautiful three bedroom detached cottage set in private gardens overlooking the Severn Valley and surrounding countryside. The cottage has two reception rooms, kitchen with separate utility room, downstairs cloakroom, bathroom upstairs with 3 bedrooms, one with an en-suite. Pets are considered on a case-by-case basis, and a viewing is highly recommended.
Porch - Having ceiling light point, double glazed windows and double glazed door to the front, with a door giving access to the;
Entrance Hall - Having doors to the kitchen and reception rooms, the entrance hall has wall-lights, carpet, stairs to the first floor, under-stairs storage and alarm panel.
Kitchen - 5.03 x 3.47 minimum (16'6" x 11'4" minimum) - Having a wood effect floor, double glazed window to the front and rear, a range of wall and base units with worksurfaces over, featuring stainless-steel 1 1/2 bowl sink and drainer unit with mixer tap. The kitchen also has smoke alarm, ceiling lights, radiator, part tiled walls and a door to;
Utility Room - Having carpet, double glazed door to the rear, ceiling light point and radiator, with door to;
Downstairs W/C - Having push button W/C, hand wash basin, radiator and double glazed window to the rear
Reception 2 - 2.64 x 2.41 minimum (8'7" x 7'10" minimum) - Being roughly L-Shaped and having carpet, radiator and double glazed window to the rear.
Reception 1 - 3.85 x 3.62 minimum (12'7" x 11'10" minimum) - Being measured to the fireplace. The reception room has a large fireplace with log burner, a CO monitor, radiator and double glazed window to the front.
Stairs And Landing - Having carpet, double glazed window to the front, two ceiling light points, loft access and smoke alarm, with doors off to upstairs accommodation.
Bedroom 2 - 3.21 x 3.70 minimum (10'6" x 12'1" minimum) - Having a step down from the door, the bedroom has carpet, ceiling light point, build in cupboard, double glaze window to the front, radiator and door to the en-suite.
En-Suite - 2.68 x 3.70 (8'9" x 12'1") - Having vinyl flooring, hand wash basin, push button W/C part tiled walls, heated towel rail, a double glazed skylight and an enclosed shower cubicle with mixer shower.
Bedroom 3 - 3.56 x 2.45 maximum (11'8" x 8'0" maximum) - Having carpet, double glazed window to the rear, ceiling light point and radiator.
Bathroom - 2.42 x 2.43 maximum (7'11" x 7'11" maximum) - Having vinyl flooring, part tiled walls, double glazed window to the rear, radiator, ceiling light point, extractor fan, push button W/C, hand wash basin and math with mixer shower over.
Bedroom 1 - 5.47 x 5.14 maximum 2.89 x 2.5 minimum (17'11" x 1 - Being L shaped, the bedroom also has 2 double glazed windows to front and side, radiator, ceiling light point and radiator.
Garden And Outdoors - mainly laid to lawn, the extensive garden has tree and shrub borders and a decked area giving views over the surrounding countryside.
Porch - Having ceiling light point, double glazed windows and double glazed door to the front, with a door giving access to the;
Entrance Hall - Having doors to the kitchen and reception rooms, the entrance hall has wall-lights, carpet, stairs to the first floor, under-stairs storage and alarm panel.
Kitchen - 5.03 x 3.47 minimum (16'6" x 11'4" minimum) - Having a wood effect floor, double glazed window to the front and rear, a range of wall and base units with worksurfaces over, featuring stainless-steel 1 1/2 bowl sink and drainer unit with mixer tap. The kitchen also has smoke alarm, ceiling lights, radiator, part tiled walls and a door to;
Utility Room - Having carpet, double glazed door to the rear, ceiling light point and radiator, with door to;
Downstairs W/C - Having push button W/C, hand wash basin, radiator and double glazed window to the rear
Reception 2 - 2.64 x 2.41 minimum (8'7" x 7'10" minimum) - Being roughly L-Shaped and having carpet, radiator and double glazed window to the rear.
Reception 1 - 3.85 x 3.62 minimum (12'7" x 11'10" minimum) - Being measured to the fireplace. The reception room has a large fireplace with log burner, a CO monitor, radiator and double glazed window to the front.
Stairs And Landing - Having carpet, double glazed window to the front, two ceiling light points, loft access and smoke alarm, with doors off to upstairs accommodation.
Bedroom 2 - 3.21 x 3.70 minimum (10'6" x 12'1" minimum) - Having a step down from the door, the bedroom has carpet, ceiling light point, build in cupboard, double glaze window to the front, radiator and door to the en-suite.
En-Suite - 2.68 x 3.70 (8'9" x 12'1") - Having vinyl flooring, hand wash basin, push button W/C part tiled walls, heated towel rail, a double glazed skylight and an enclosed shower cubicle with mixer shower.
Bedroom 3 - 3.56 x 2.45 maximum (11'8" x 8'0" maximum) - Having carpet, double glazed window to the rear, ceiling light point and radiator.
Bathroom - 2.42 x 2.43 maximum (7'11" x 7'11" maximum) - Having vinyl flooring, part tiled walls, double glazed window to the rear, radiator, ceiling light point, extractor fan, push button W/C, hand wash basin and math with mixer shower over.
Bedroom 1 - 5.47 x 5.14 maximum 2.89 x 2.5 minimum (17'11" x 1 - Being L shaped, the bedroom also has 2 double glazed windows to front and side, radiator, ceiling light point and radiator.
Garden And Outdoors - mainly laid to lawn, the extensive garden has tree and shrub borders and a decked area giving views over the surrounding countryside.
