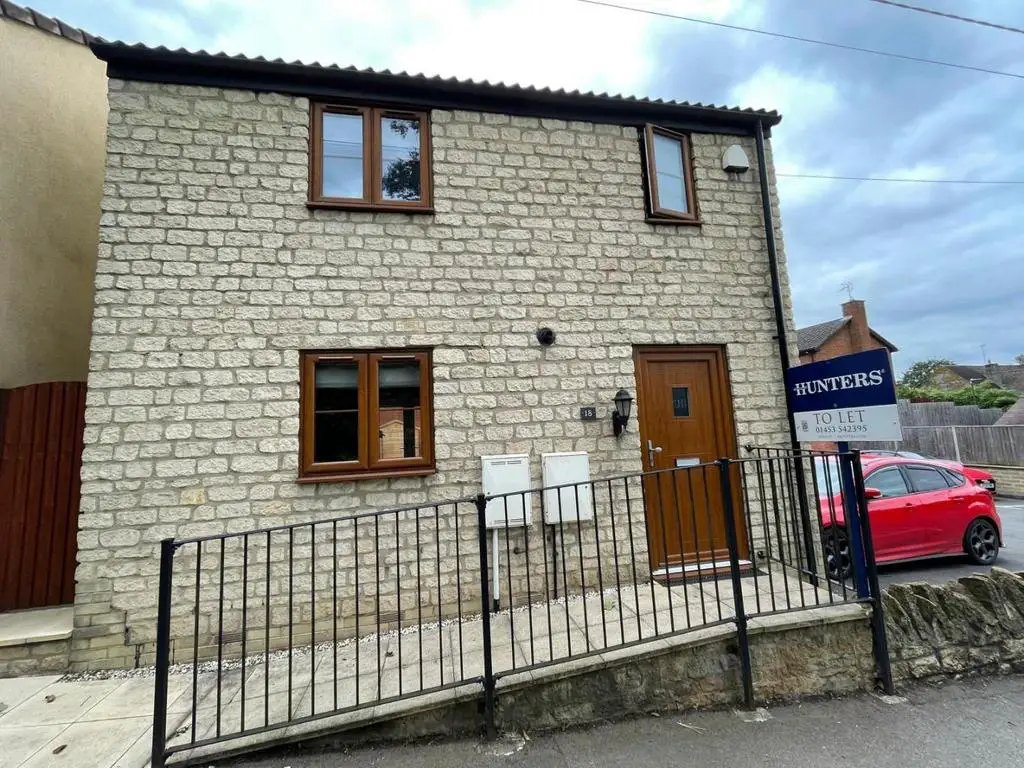
House For Rent £1,000
Hunters are pleased to offer for rent this detached two bedroomed cottage style house conveniently situated on Cam Pitch close to the village amenities. The accommodation briefly comprises an entrance hall and cloakroom, kitchen/living room with French doors leading on to courtyard style garden, two first floor bedrooms and contemporary style bathroom with shower. Windows are double glazed and the property has gas fired central heating. There are two allocated parking spaces.
Local shops include Tescos Supermarket, day to day retailers and cafe. There is a primary school close by and Rednock secondary school is in nearby Dursley. Communications are excellent via the A38 and M5 motorway making this an ideal commuting point with a mainline train station at Box Road, Cam (1 1/2 miles approx.) serving Bristol and London (Paddington) via Gloucester.
Entrance Hallway - Composite double glazed multi-locking front door to entrance hallway with wood laminate flooring, twin panelled radiator, useful understairs storage area and wall mounted heating controls.
Cloakroom - With low level WC, vanity wash hand basin, twin panelled radiator, automatic air extractor fan and UPVC framed double glazed frosted window to rear.
Living Room/Kitchen - 3.43m x 1.55m (11'03" x 5'01" ) - With wood laminate flooring and UPVC framed double glazed French doors leading on to patio garden.
Kitchen Area - With a range of cream shaker style units incorporating base units with worktop surfaces, matching wall storage cupboards, inset single drainer stainless steel sink unit with mixer tap. Integrated stainless steel oven and four ring hob unit with stainless steel cooker hood over, fridge freezer and washing machine, wall mounted Worcester Bosch gas fired boiler supplying central heating and domestic hot water circulation.
First Floor Landing - From the entrance hall there is a staircase to first floor landing with access to insulated roof space.
Bedroom One - 3.58m x 3.05m (11'09" x 10'00" ) - With twin panelled radiator, carpets, ceiling light and UPVC framed double glazed window to front.
Bedroom Two - 3.68m x 2.01m (12'01" x 6'07") - With twin panelled radiator, carpets, ceiling light and UPVC framed double glazed window to rear.
Bathroom - 1.80mx 1.70m (5'11"x 5'07") - Having panelled bath with fitted mains shower unit over and glazed shower screen. Vanity wash hand basin, low level WC, automatic air extractor fan, ceramic tiled walls and floor, chrome ladder radiator and UPVC framed double glazed frosted window to front.
Outside - There are attractive courtyard gardens to rear with planters, two useful store sheds, outside light, walls and fence boundaries and gateway to car park with two allocated driveway parking spaces.
Floorplan -
Local shops include Tescos Supermarket, day to day retailers and cafe. There is a primary school close by and Rednock secondary school is in nearby Dursley. Communications are excellent via the A38 and M5 motorway making this an ideal commuting point with a mainline train station at Box Road, Cam (1 1/2 miles approx.) serving Bristol and London (Paddington) via Gloucester.
Entrance Hallway - Composite double glazed multi-locking front door to entrance hallway with wood laminate flooring, twin panelled radiator, useful understairs storage area and wall mounted heating controls.
Cloakroom - With low level WC, vanity wash hand basin, twin panelled radiator, automatic air extractor fan and UPVC framed double glazed frosted window to rear.
Living Room/Kitchen - 3.43m x 1.55m (11'03" x 5'01" ) - With wood laminate flooring and UPVC framed double glazed French doors leading on to patio garden.
Kitchen Area - With a range of cream shaker style units incorporating base units with worktop surfaces, matching wall storage cupboards, inset single drainer stainless steel sink unit with mixer tap. Integrated stainless steel oven and four ring hob unit with stainless steel cooker hood over, fridge freezer and washing machine, wall mounted Worcester Bosch gas fired boiler supplying central heating and domestic hot water circulation.
First Floor Landing - From the entrance hall there is a staircase to first floor landing with access to insulated roof space.
Bedroom One - 3.58m x 3.05m (11'09" x 10'00" ) - With twin panelled radiator, carpets, ceiling light and UPVC framed double glazed window to front.
Bedroom Two - 3.68m x 2.01m (12'01" x 6'07") - With twin panelled radiator, carpets, ceiling light and UPVC framed double glazed window to rear.
Bathroom - 1.80mx 1.70m (5'11"x 5'07") - Having panelled bath with fitted mains shower unit over and glazed shower screen. Vanity wash hand basin, low level WC, automatic air extractor fan, ceramic tiled walls and floor, chrome ladder radiator and UPVC framed double glazed frosted window to front.
Outside - There are attractive courtyard gardens to rear with planters, two useful store sheds, outside light, walls and fence boundaries and gateway to car park with two allocated driveway parking spaces.
Floorplan -
