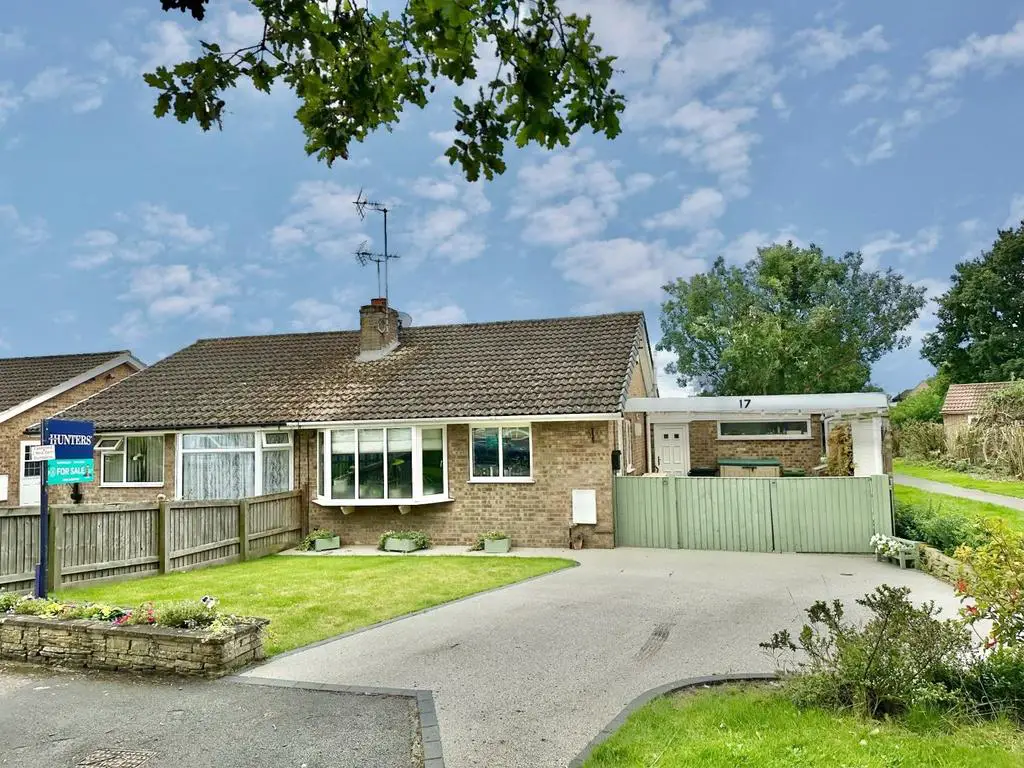
House For Sale £310,000
EXTENDED 2 DOUBLE BED SEMI DETACHED BUNGALOW - OPEN PLAN KITCHEN LIVING DINER - SOUTH FACING GARDEN - IMPRESSIVE BATHROOM - CUL DE SAC POSITION - EPC RATING C - COUNCIL TAX BAND C -
Available to purchase is this well-presented extended two-bedroom semi-detached bungalow with open-plan living, off-street parking, and a South facing garden. Set within a cul-de-sac location and within walking distance to amenities. Viewings are highly recommended to appreciate the accommodation and finish on offer.
EPC Rating C & Council Tax Band C
Kitchen - On entering the property you are welcomed into the kitchen which is open-plan with the living and dining areas. The kitchen comprises a selection of fitted base units, roll top work surface, an integrated stainless steel sink with mixer tap, an integrated electric oven, a halogen hob, and a dishwasher. There is also wood-effect laminate flooring throughout the living area.
Dining Area - The dining area is open plan with the kitchen, there are doors providing access to bedroom two and the utility area. There is also a glazed sliding door which provides views and access into the rear garden.
Living Area - The living area is open plan with the kitchen and dining area and there is ample space for furniture, there is also a bow window to the front elevation.
Utility Room - Comprising a worktop area and space and plumbing for a washing machine and tumble dryer, there are also doors providing access to the main bedroom, bathroom, dining area, and an external door to the front of the property.
Bathroom - The contemporary fully tiled bathroom comprises a bath, a walk-in shower, a wash basin set in a vanity and a WC. There is also a window and a heated towel rail.
Bedroom One - This is a double bedroom which has built-in wardrobes a window with viewings into the rear garden area.
Bedroom Two - Again a double bedroom, which has a window with views into the rear garden.
External - To the front of the property, there is a lawned garden. There is also a resin drive providing off-street parking which leads to a carport. To the rear of the property is an enclosed south-facing garden that has a lawn and a paved patio. There are also outside taps and electrical sockets.
Additional Information - - Tenure: Freehold
- Council Tax Band: C
- EPC Rating: C
- Gas Central Heating
- Mains Drainage
Agency Note - We have been made aware of a perceived error with land registry relating to the western boundary which the solicitors are currently resolving
Available to purchase is this well-presented extended two-bedroom semi-detached bungalow with open-plan living, off-street parking, and a South facing garden. Set within a cul-de-sac location and within walking distance to amenities. Viewings are highly recommended to appreciate the accommodation and finish on offer.
EPC Rating C & Council Tax Band C
Kitchen - On entering the property you are welcomed into the kitchen which is open-plan with the living and dining areas. The kitchen comprises a selection of fitted base units, roll top work surface, an integrated stainless steel sink with mixer tap, an integrated electric oven, a halogen hob, and a dishwasher. There is also wood-effect laminate flooring throughout the living area.
Dining Area - The dining area is open plan with the kitchen, there are doors providing access to bedroom two and the utility area. There is also a glazed sliding door which provides views and access into the rear garden.
Living Area - The living area is open plan with the kitchen and dining area and there is ample space for furniture, there is also a bow window to the front elevation.
Utility Room - Comprising a worktop area and space and plumbing for a washing machine and tumble dryer, there are also doors providing access to the main bedroom, bathroom, dining area, and an external door to the front of the property.
Bathroom - The contemporary fully tiled bathroom comprises a bath, a walk-in shower, a wash basin set in a vanity and a WC. There is also a window and a heated towel rail.
Bedroom One - This is a double bedroom which has built-in wardrobes a window with viewings into the rear garden area.
Bedroom Two - Again a double bedroom, which has a window with views into the rear garden.
External - To the front of the property, there is a lawned garden. There is also a resin drive providing off-street parking which leads to a carport. To the rear of the property is an enclosed south-facing garden that has a lawn and a paved patio. There are also outside taps and electrical sockets.
Additional Information - - Tenure: Freehold
- Council Tax Band: C
- EPC Rating: C
- Gas Central Heating
- Mains Drainage
Agency Note - We have been made aware of a perceived error with land registry relating to the western boundary which the solicitors are currently resolving
Houses For Sale Plantation Way
Houses For Sale St. Nicholas Way
Houses For Sale Hornsey Garth
Houses For Sale Forest Close
Houses For Sale Middle Banks
Houses For Sale St. Mary's Mews
Houses For Sale Churchfield Drive
Houses For Sale Broad Oak Lane
Houses For Sale Greenshaw Drive
Houses For Sale Westfield Road
Houses For Sale St. Nicholas Way
Houses For Sale Hornsey Garth
Houses For Sale Forest Close
Houses For Sale Middle Banks
Houses For Sale St. Mary's Mews
Houses For Sale Churchfield Drive
Houses For Sale Broad Oak Lane
Houses For Sale Greenshaw Drive
Houses For Sale Westfield Road
