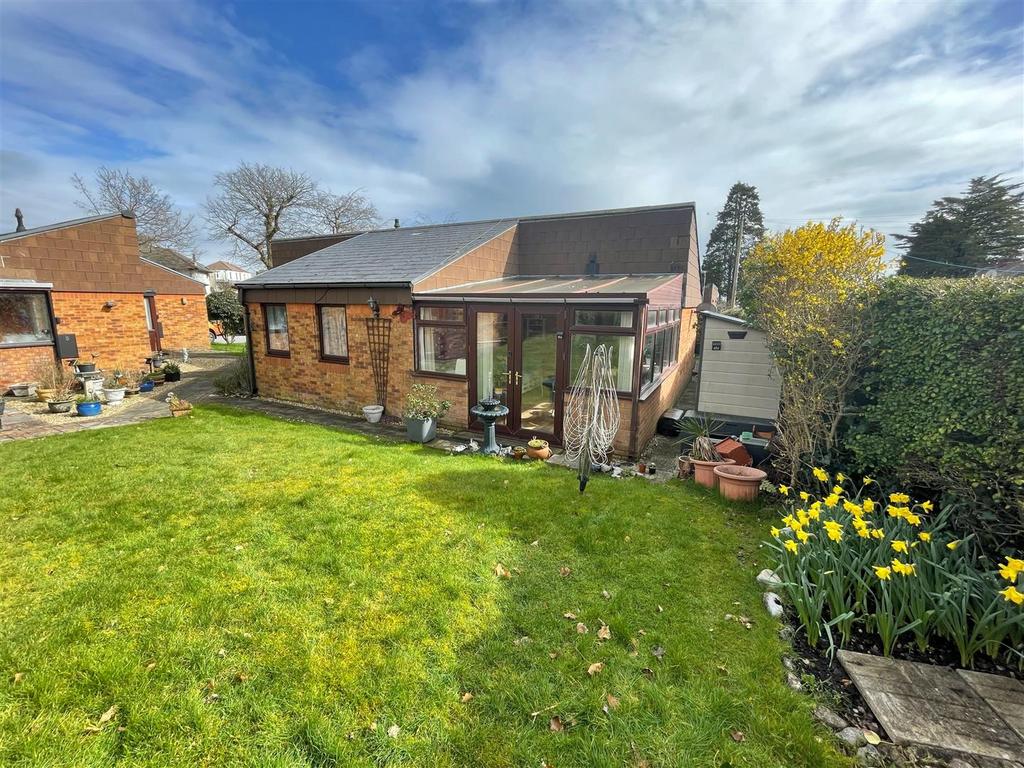
House For Sale £134,750
A superb opportunity to acquire this well two bedroom mid terraced bungalow, situated in a popular location within a local authority development. The property is available for sale on 70/30 co-ownership with Pobl Housing, providing affordable housing for people 55 years and over. The property is conveniently located, just a short distance from the vibrant village of Mumbles and the sea front promenade whilst amenities including a local shop, public house, doctors surgery and bus stop are within walking distance.
Age restriction 55 years and over. Pets allowed. EER-D62. Upon purchase, a new 60 year lease will be granted.
The accommodation comprises; porch, hallway, lounge/dining room, kitchen, conservatory, bathroom and two bedrooms. Externally you have a communal garden and residents parking. The property also benefits from gas central heating.
Entrance - Via a PVC frosted double glazed door into the porch.
Porch - Frosted double glazed windows. Glazed hardwood door into the hallway. Tiled floor.
Hallway - With a door to the lounge/dining room. Door to the shower room. Doors to bedrooms. Door to storage cupboard. Door to airing cupboard. Radiator. Loft access (partially bordered with pull down ladder).
Shower Room - 1.765 x 1.855 (5'9" x 6'1") - With a Velux roof window. Suite comprising; corner shower cubicle. Low level w/c. Wash hand basin. Radiator.
Bedroom One - 2.509 x 3.918 (8'2" x 12'10" ) - With a double glazed window to the side. Radiator. Doors to built in wardrobes.
Bedroom Two - 2.762 x 1.859 (9'0" x 6'1") - With a double glazed window to the side. Radiator. Fitted wardrobe.
Lounge - 6.341 x 3.784 (20'9" x 12'4") - With an opening to the kitchen. Double glazed window to the side. Double glazed sliding door to the conservatory. Two radiators.
Lounge -
Kitchen - 2.586 x 2.004 (8'5" x 6'6") - With a Velux roof window to the side. The kitchen is fitted with a range of base and wall units, running work surface incorporating a stainless steel sink and drainer unit. Space for cooker. Space for fridge/freezer. Space for washing machine.
Conservatory - 3.789 x 3.908 (12'5" x 12'9") - With a set of double glazed windows to the rear. Double glazed windows to the side. Double glazed French patio doors to the side. Two radiators.
Conservatory -
External - You have a communal garden and residents parking. Detached garden shed.
Another Aspect -
Gardens -
Council Tax Band - Council Tax Band - C
Council Tax Estimate - £1,584
Tenure - Leasehold.
Age restriction 55 years and over. Pets allowed. EER-D62. Upon purchase, a new 60 year lease will be granted.
The accommodation comprises; porch, hallway, lounge/dining room, kitchen, conservatory, bathroom and two bedrooms. Externally you have a communal garden and residents parking. The property also benefits from gas central heating.
Entrance - Via a PVC frosted double glazed door into the porch.
Porch - Frosted double glazed windows. Glazed hardwood door into the hallway. Tiled floor.
Hallway - With a door to the lounge/dining room. Door to the shower room. Doors to bedrooms. Door to storage cupboard. Door to airing cupboard. Radiator. Loft access (partially bordered with pull down ladder).
Shower Room - 1.765 x 1.855 (5'9" x 6'1") - With a Velux roof window. Suite comprising; corner shower cubicle. Low level w/c. Wash hand basin. Radiator.
Bedroom One - 2.509 x 3.918 (8'2" x 12'10" ) - With a double glazed window to the side. Radiator. Doors to built in wardrobes.
Bedroom Two - 2.762 x 1.859 (9'0" x 6'1") - With a double glazed window to the side. Radiator. Fitted wardrobe.
Lounge - 6.341 x 3.784 (20'9" x 12'4") - With an opening to the kitchen. Double glazed window to the side. Double glazed sliding door to the conservatory. Two radiators.
Lounge -
Kitchen - 2.586 x 2.004 (8'5" x 6'6") - With a Velux roof window to the side. The kitchen is fitted with a range of base and wall units, running work surface incorporating a stainless steel sink and drainer unit. Space for cooker. Space for fridge/freezer. Space for washing machine.
Conservatory - 3.789 x 3.908 (12'5" x 12'9") - With a set of double glazed windows to the rear. Double glazed windows to the side. Double glazed French patio doors to the side. Two radiators.
Conservatory -
External - You have a communal garden and residents parking. Detached garden shed.
Another Aspect -
Gardens -
Council Tax Band - Council Tax Band - C
Council Tax Estimate - £1,584
Tenure - Leasehold.