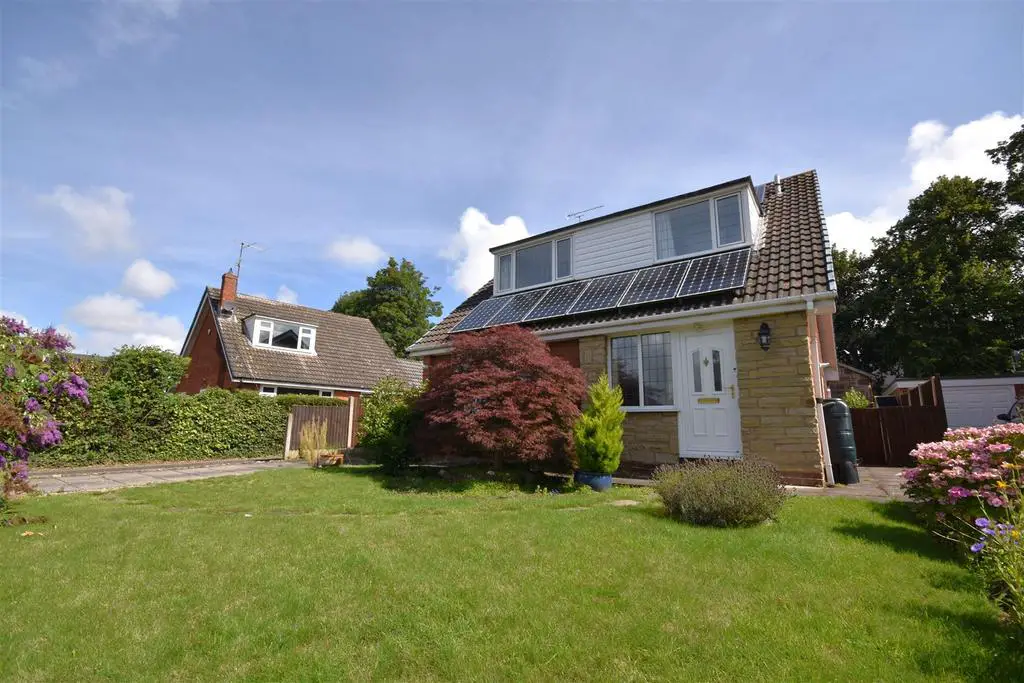
House For Sale £425,000
*No Onward Chain - Highly Regarded Location - Spacious Living Accommodation*
Hewitt Adams are delighted to offer a rare opportunity to purchase a spacious three double bedroom detached house on the ever so desirable Manor Close. A short walk from Neston Town Centre and all its excellent local amenities, good transport links and catchment for highly acclaimed schools. The property is also a short walk from Parkgate promenade. The property further affords gas central heating and double glazing throughout.
In brief the accommodation comprises; entrance hallway, WC, living room, dining room, kitchen, utility room.
To the first floor there are three double bedrooms and a spacious shower room.
Externally, to the front of the property there is a large driveway providing ample off road parking, garage access, a front garden with lawn and established shrubs, gated access to the rear.
The rear garden is low maintenance being mostly paved, secure boundaries and well stocked borders.
Viewing is essential to fully appreciate everything this home has to offer.
Hall - 5.36m x 2.26m (17'07 x 7'05) - uPVC front door to hallway, central heating radiator, stairs to first floor, cloak storage cupboard, doors to;
Wc - 2.64m x 0.89m (8'08 x 2'11) - WC, wash hand basin with vanity unit, central heating radiator, window to side elevation.
Dining Room - 4.11m x 3.63m (13'06 x 11'11) - Window to front elevation, central heating radiator.
Lounge - 5.97m x 3.94m (19'07 x 12'11) - Sliding doors to rear, two central heating radiators, window to side aspect, electric fire with tiled hearth and wooden beam.
Kitchen - 4.80m x 2.97m (15'09 x 9'09) - A range of wall and base units with work surfaces incorporating sink and drainer, cooker, window to rear and side elevation, central heating radiator, door to utility room, door leading outside.
Utility - 2.16m x 2.06m (7'01 x 6'09) - Space and plumbing for white goods, Belfast sink, wall mounted combination boiler, window to side.
Landing - Loft access hatch, large cupboard, doors to;
Bedroom 1 - 3.89m x 3.71m (12'09 x 12'02) - Window to rear elevation, central heating radiator, fitted wardrobes.
Bedroom 2 - 3.66m x 3.61m (12'00 x 11'10) - Window to front elevation, central heating radiator, fitted wardrobes.
Bedroom 3 - 3.61m x 2.97m (11'10 x 9'09) - Window to side elevation, central heating radiator.
Bathroom - 2.74m x 2.16m (9'00 x 7'01) - A spacious bathroom comprising; WC, large walk in shower, wash hand basin with vanity unit, towel radiator, tiled walls, window to front aspect.
Hewitt Adams are delighted to offer a rare opportunity to purchase a spacious three double bedroom detached house on the ever so desirable Manor Close. A short walk from Neston Town Centre and all its excellent local amenities, good transport links and catchment for highly acclaimed schools. The property is also a short walk from Parkgate promenade. The property further affords gas central heating and double glazing throughout.
In brief the accommodation comprises; entrance hallway, WC, living room, dining room, kitchen, utility room.
To the first floor there are three double bedrooms and a spacious shower room.
Externally, to the front of the property there is a large driveway providing ample off road parking, garage access, a front garden with lawn and established shrubs, gated access to the rear.
The rear garden is low maintenance being mostly paved, secure boundaries and well stocked borders.
Viewing is essential to fully appreciate everything this home has to offer.
Hall - 5.36m x 2.26m (17'07 x 7'05) - uPVC front door to hallway, central heating radiator, stairs to first floor, cloak storage cupboard, doors to;
Wc - 2.64m x 0.89m (8'08 x 2'11) - WC, wash hand basin with vanity unit, central heating radiator, window to side elevation.
Dining Room - 4.11m x 3.63m (13'06 x 11'11) - Window to front elevation, central heating radiator.
Lounge - 5.97m x 3.94m (19'07 x 12'11) - Sliding doors to rear, two central heating radiators, window to side aspect, electric fire with tiled hearth and wooden beam.
Kitchen - 4.80m x 2.97m (15'09 x 9'09) - A range of wall and base units with work surfaces incorporating sink and drainer, cooker, window to rear and side elevation, central heating radiator, door to utility room, door leading outside.
Utility - 2.16m x 2.06m (7'01 x 6'09) - Space and plumbing for white goods, Belfast sink, wall mounted combination boiler, window to side.
Landing - Loft access hatch, large cupboard, doors to;
Bedroom 1 - 3.89m x 3.71m (12'09 x 12'02) - Window to rear elevation, central heating radiator, fitted wardrobes.
Bedroom 2 - 3.66m x 3.61m (12'00 x 11'10) - Window to front elevation, central heating radiator, fitted wardrobes.
Bedroom 3 - 3.61m x 2.97m (11'10 x 9'09) - Window to side elevation, central heating radiator.
Bathroom - 2.74m x 2.16m (9'00 x 7'01) - A spacious bathroom comprising; WC, large walk in shower, wash hand basin with vanity unit, towel radiator, tiled walls, window to front aspect.