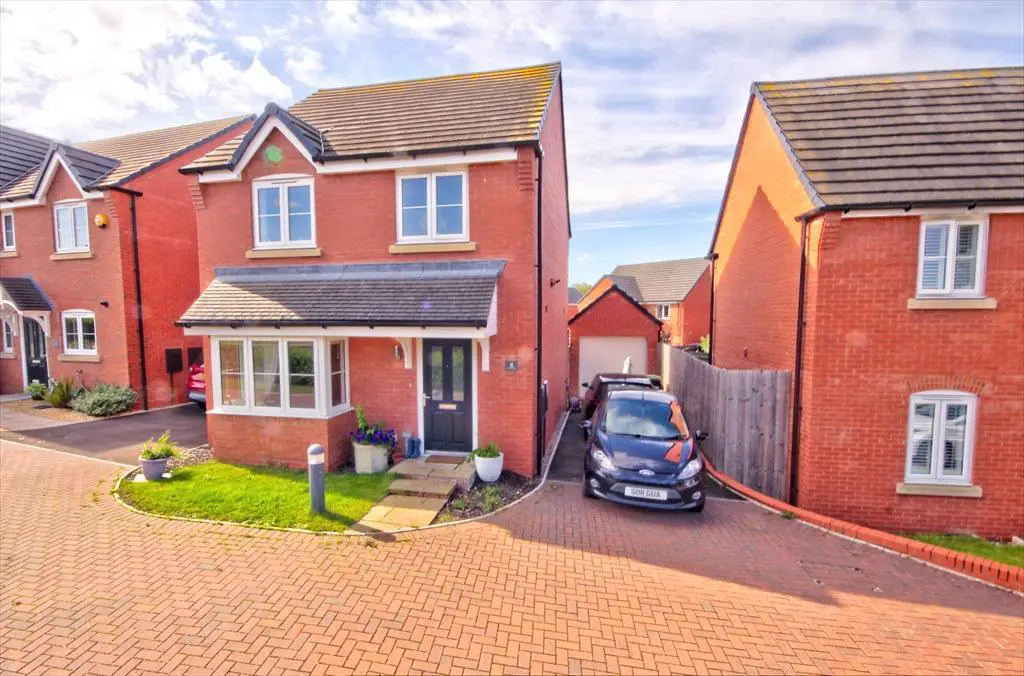
House For Sale £325,000
Set in the ever-sought-after village of Badsey and presented in superb order throughout by the current owners, this three bedroom detached home offers all that you would expect from a stylish, modern property and also benefits from a south facing rear garden.
Standing under an open canopy porch, an obscure double glazed door opens to:
Entrance Hall - having a panel radiator and doors which open through to the sitting room and to:
Cloakroom - with a white low level WC, wash hand basin and a panel radiator.
Sitting Room - 5.33 x 5.25 (17'5" x 17'2") - having a double glazed bay window to the front, panel radiator and television point.
Kitchen/Diner - 4.35 x 3.61 (14'3" x 11'10") - this open plan room enjoys double glazed 'French' doors to the rear and a double glazed window to the rear and a stylish modern kitchen which is well equipped with an integral fridge/freezer, cupboards, drawers and work surfaces, a one and a half drainer sink unit, a gas hob with an extractor hood above and an eye-level oven. There is also a useful hidden utility area with space and plumbing for a washing machine, space for a tumble dryer and further storage space.
Landing - having access to the loft and an airing cupboard.
Bedroom One - 4.10 x 3.29 (13'5" x 10'9") - with a double glazed window to the front, panel radiator, television point, built in wardrobes with mirrored sliding doors. Door to the En Suite: having an obscure double glazed window to the side, a panel radiator and a modern white suite comprising of a low level WC, wash hand basin and a shower enclosure.
Bedroom Two - 3.29 x 2.98 (10'9" x 9'9") - having a double glazed window to the rear and a panel radiator.
Bedroom Three - 2.78 x 2.04 (9'1" x 6'8") - having a double glazed window to the front and a panel radiator.
Bathroom - having an obscure double glazed window to the rear, panel radiator and a modern white suite comprising of a low level WC, panel bath and wash hand basin.
Outside - The front of the property is approached along a brick paved shared driveway with the garden set to an area of lawn and borders. The driveway provides off road parking and gives access to the Garage: with an up and over door, power and lighting. A gate to the side opens to the south facing rear garden, which is enclosed by wood panel fencing and enjoys a paved sun terrace along with an area laid to lawn.
Referrals - We routinely refer to the below companies in connection with our business. It is your decision whether you choose to deal with these. Should you decide to use a company below, referred by Leggett & James ltd, you should know that Leggett & James ltd would receive the referral fees as stated. Team Property Services £100 per transaction on completion of sale and £30 of Love2Shop vouchers on completion of sale per transaction.
Standing under an open canopy porch, an obscure double glazed door opens to:
Entrance Hall - having a panel radiator and doors which open through to the sitting room and to:
Cloakroom - with a white low level WC, wash hand basin and a panel radiator.
Sitting Room - 5.33 x 5.25 (17'5" x 17'2") - having a double glazed bay window to the front, panel radiator and television point.
Kitchen/Diner - 4.35 x 3.61 (14'3" x 11'10") - this open plan room enjoys double glazed 'French' doors to the rear and a double glazed window to the rear and a stylish modern kitchen which is well equipped with an integral fridge/freezer, cupboards, drawers and work surfaces, a one and a half drainer sink unit, a gas hob with an extractor hood above and an eye-level oven. There is also a useful hidden utility area with space and plumbing for a washing machine, space for a tumble dryer and further storage space.
Landing - having access to the loft and an airing cupboard.
Bedroom One - 4.10 x 3.29 (13'5" x 10'9") - with a double glazed window to the front, panel radiator, television point, built in wardrobes with mirrored sliding doors. Door to the En Suite: having an obscure double glazed window to the side, a panel radiator and a modern white suite comprising of a low level WC, wash hand basin and a shower enclosure.
Bedroom Two - 3.29 x 2.98 (10'9" x 9'9") - having a double glazed window to the rear and a panel radiator.
Bedroom Three - 2.78 x 2.04 (9'1" x 6'8") - having a double glazed window to the front and a panel radiator.
Bathroom - having an obscure double glazed window to the rear, panel radiator and a modern white suite comprising of a low level WC, panel bath and wash hand basin.
Outside - The front of the property is approached along a brick paved shared driveway with the garden set to an area of lawn and borders. The driveway provides off road parking and gives access to the Garage: with an up and over door, power and lighting. A gate to the side opens to the south facing rear garden, which is enclosed by wood panel fencing and enjoys a paved sun terrace along with an area laid to lawn.
Referrals - We routinely refer to the below companies in connection with our business. It is your decision whether you choose to deal with these. Should you decide to use a company below, referred by Leggett & James ltd, you should know that Leggett & James ltd would receive the referral fees as stated. Team Property Services £100 per transaction on completion of sale and £30 of Love2Shop vouchers on completion of sale per transaction.
