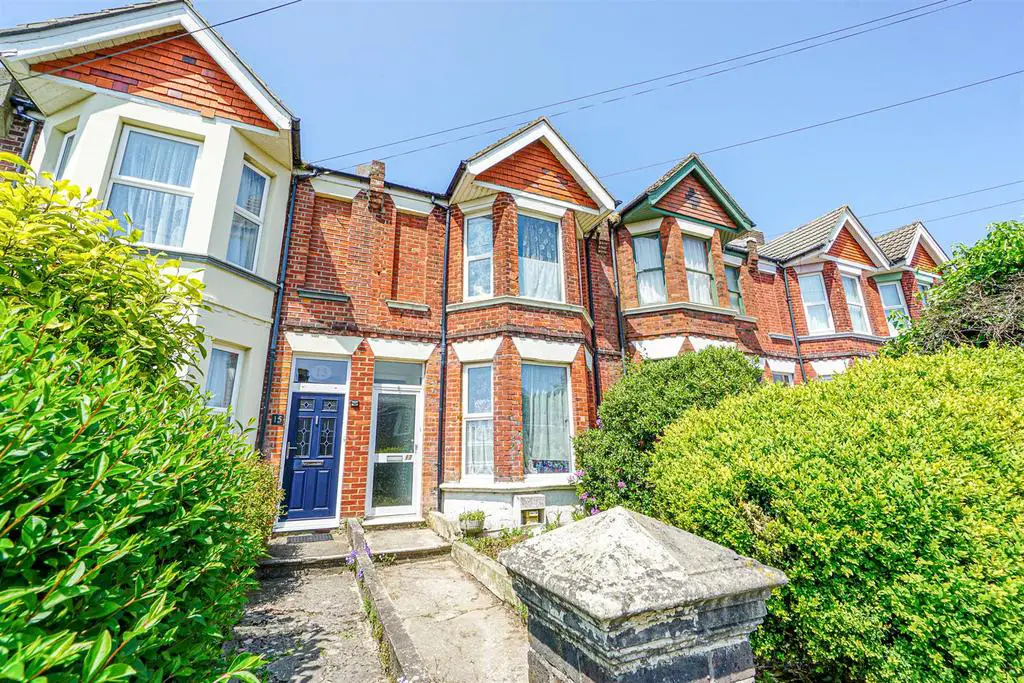
House For Sale £260,000
PCM Estate Agents are delighted to offer to the market an opportunity to secure this TWO BEDROOMED, TWO RECEPTION ROOM, MID TERRACED RED BRICK VICTORIAN HOUSE located in this highly sought-after upper Clive Vale region of Hastings. Offered to the market CHAIN FREE and retaining some PERIOD FEATURES throughout including FIREPLACES, EXPOSED WOODEN FLOORBOARDS and BAY WINDOWS.
The property is IN NEED OF SOME MODERNISATION throughout however offers huge potential with EXTREMELY SPACIOUS ACCOMODATION over two floors comprising an entrance vestibule, hallway, lounge, SEPARATE DINING ROOM, kitchen, first floor landing, TWO DOUBLE BEDROOMS, bathroom and a separate wc, The property also benefits from a PRIVATE AND SECLUDED REAR GARDEN which is in need of cultivation, however is PREDOMINANTLY LEVEL.
Located in the highly sought-after Clive Vale region of Hastings within close proximity to Ore Village and Hastings historic Old Town. Please call now to book your immediate viewing to avoid disappointment.
Private Front Door - Leading to;
Entrance Vestibule - Door to;
Entrance Hallway - Exposed wooden floorboards, stairs rising to first floor accommodation, under stairs storage cupboards.
Lounge - 4.62m max x 3.61m (15'2 max x 11'10) - Bay window to front aspect, exposed wooden floorboards, picture rail.
Dining Room - 3.45m x 3.00m (11'4 x 9'10) - Window to rear aspect, picture rail, feature fire surround, door to;
Kitchen - 4.50m max x 2.79m max (14'9 max x 9'2 max ) - Windows to rear and side aspects, door leading to garden, inset sink with single taps, storage cupboard built into recess, separate larder cupboard.
First Floor Landing - Into;
Bedroom - 4.62m narrowing to 3.71m x 4.72m max (15'2 narrow - Bay window to front aspect enjoying some sea views, feature fire surround, storage cupboard built into recess, picture rail.
Bedroom - 3.45m x 3.00m (11'4 x 9'10) - Window to rear aspect, feature fire surround, storage cupboard built into recess.
Bathroom - 3.35m x 2.77m (11' x 9'1) - Panelled bath with single taps, wc, feature fire surround, storage cupboard built into recess, window to rear aapect.
Rear Garden - Private and secluded, in need of cultivation, predominantly level and featuring a range of mature shrubs and plants.
The property is IN NEED OF SOME MODERNISATION throughout however offers huge potential with EXTREMELY SPACIOUS ACCOMODATION over two floors comprising an entrance vestibule, hallway, lounge, SEPARATE DINING ROOM, kitchen, first floor landing, TWO DOUBLE BEDROOMS, bathroom and a separate wc, The property also benefits from a PRIVATE AND SECLUDED REAR GARDEN which is in need of cultivation, however is PREDOMINANTLY LEVEL.
Located in the highly sought-after Clive Vale region of Hastings within close proximity to Ore Village and Hastings historic Old Town. Please call now to book your immediate viewing to avoid disappointment.
Private Front Door - Leading to;
Entrance Vestibule - Door to;
Entrance Hallway - Exposed wooden floorboards, stairs rising to first floor accommodation, under stairs storage cupboards.
Lounge - 4.62m max x 3.61m (15'2 max x 11'10) - Bay window to front aspect, exposed wooden floorboards, picture rail.
Dining Room - 3.45m x 3.00m (11'4 x 9'10) - Window to rear aspect, picture rail, feature fire surround, door to;
Kitchen - 4.50m max x 2.79m max (14'9 max x 9'2 max ) - Windows to rear and side aspects, door leading to garden, inset sink with single taps, storage cupboard built into recess, separate larder cupboard.
First Floor Landing - Into;
Bedroom - 4.62m narrowing to 3.71m x 4.72m max (15'2 narrow - Bay window to front aspect enjoying some sea views, feature fire surround, storage cupboard built into recess, picture rail.
Bedroom - 3.45m x 3.00m (11'4 x 9'10) - Window to rear aspect, feature fire surround, storage cupboard built into recess.
Bathroom - 3.35m x 2.77m (11' x 9'1) - Panelled bath with single taps, wc, feature fire surround, storage cupboard built into recess, window to rear aapect.
Rear Garden - Private and secluded, in need of cultivation, predominantly level and featuring a range of mature shrubs and plants.
