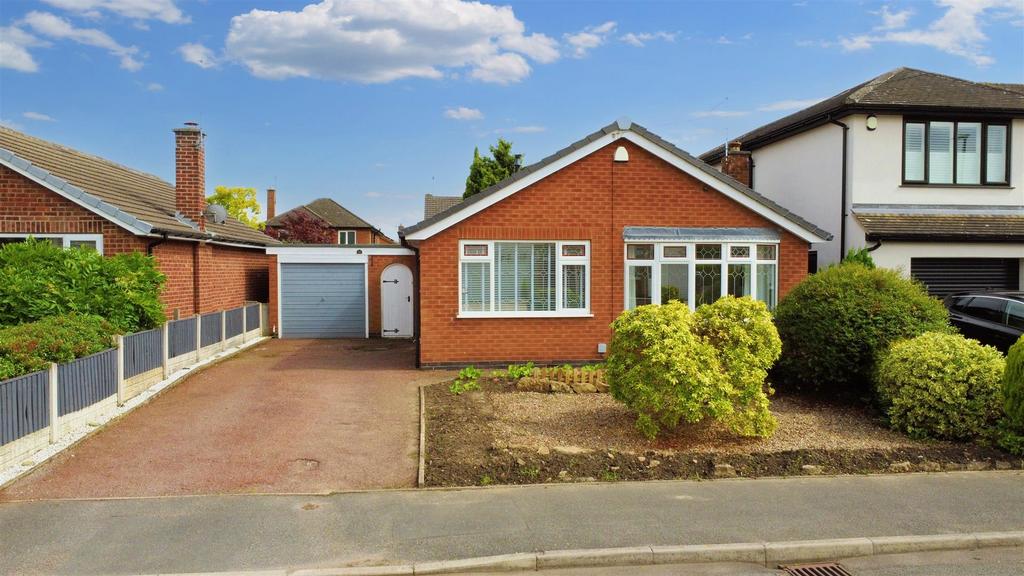
House For Sale £385,000
A stylish and contemporary two bedroom detached bungalow that has been renovated to a high standard and now offers the most appealing living space with open plan kitchen/diner and living space to the rear.
A Stylish and Beautifully Presented Two-Bedroom Detached Bungalow.
Having been comprehensively renovated and remodelled by the current vendors this excellent property now offers the most appealing living space with open plan living/diner to the rear and a generous Master En-suite bedroom, and is complemented throughout with modern fixtures and fittings.
In brief the stylish interior comprises; entrance hall, open plan kitchen and living space to the rear, En-suite bedroom a further double bedroom and bathroom.
To the front the property has an established garden with shrubs and a drive providing car standing with the garage beyond. Secure gated access leads to the rear enclosed garden, which comprises; patio area, outside tap, lawn, decking and a garage.
Occupying a sought after and popular residential location convenient for local shops, excellent transport links and a wide range of other facilities, this chain free property offers ready to move into accommodation that would suit a variety of potential purchasers.
Entrance Hall - UPVC double glazed entrance door leads to the hallway, radiator, inset ceiling spot lights and a loft hatch.
Open Plan Kitchen/Living Space - 6.56m x 4.5m (maximum overall measurement) (21'6" - Fitted base units work surfacing with tiled splash back, breakfast bar, single sink and drainer with mixer taps, induction hob with air filter above, inset electric oven, plumbing for a dishwasher and washing machine, integrated fridge/freezer, two UPVC double glazed windows and door to the exterior.
Bedroom One - 4.26m x 3.38m (13'11" x 11'1") - UPVC double glazed window and radiator.
En-Suite - 3.33m x 1.37 (10'11" x 4'5") - WC, wall mounted wash hand basin with illuminated mirror above, double shower cubicle with main control over head shower and a further shower handset, part tiled walls, wall mounted heated towel rail, extractor fan and inset ceiling spot lights.
Bedroom Two - 3.08m x 2.99m (10'1" x 9'9" ) - UPVC double glazed window and radiator.
Bathroom - With a three piece suite in white comprising; wall mounted wash hand basin, WC, bath with mains control over head shower and a further shower handset, part tiled walls, UPVC double glazed window, wall mounted heated towel rail, extractor fan and a airing cupboard housing the main boiler.
Outside - To the front the property has an established garden with shrubs and a drive providing car standing with the garage beyond. Secure gated access leads to the rear enclosed garden, which comprises; patio area, outside tap, lawn, decking and a garage.
Garage - Up and over door to the front, pedestrian door to the side, window to the rear, light and power.
Council Tax Band - Nottingham City Council Band D
A Stylish and Beautifully Presented Two-Bedroom Detached Bungalow.
A Stylish and Beautifully Presented Two-Bedroom Detached Bungalow.
Having been comprehensively renovated and remodelled by the current vendors this excellent property now offers the most appealing living space with open plan living/diner to the rear and a generous Master En-suite bedroom, and is complemented throughout with modern fixtures and fittings.
In brief the stylish interior comprises; entrance hall, open plan kitchen and living space to the rear, En-suite bedroom a further double bedroom and bathroom.
To the front the property has an established garden with shrubs and a drive providing car standing with the garage beyond. Secure gated access leads to the rear enclosed garden, which comprises; patio area, outside tap, lawn, decking and a garage.
Occupying a sought after and popular residential location convenient for local shops, excellent transport links and a wide range of other facilities, this chain free property offers ready to move into accommodation that would suit a variety of potential purchasers.
Entrance Hall - UPVC double glazed entrance door leads to the hallway, radiator, inset ceiling spot lights and a loft hatch.
Open Plan Kitchen/Living Space - 6.56m x 4.5m (maximum overall measurement) (21'6" - Fitted base units work surfacing with tiled splash back, breakfast bar, single sink and drainer with mixer taps, induction hob with air filter above, inset electric oven, plumbing for a dishwasher and washing machine, integrated fridge/freezer, two UPVC double glazed windows and door to the exterior.
Bedroom One - 4.26m x 3.38m (13'11" x 11'1") - UPVC double glazed window and radiator.
En-Suite - 3.33m x 1.37 (10'11" x 4'5") - WC, wall mounted wash hand basin with illuminated mirror above, double shower cubicle with main control over head shower and a further shower handset, part tiled walls, wall mounted heated towel rail, extractor fan and inset ceiling spot lights.
Bedroom Two - 3.08m x 2.99m (10'1" x 9'9" ) - UPVC double glazed window and radiator.
Bathroom - With a three piece suite in white comprising; wall mounted wash hand basin, WC, bath with mains control over head shower and a further shower handset, part tiled walls, UPVC double glazed window, wall mounted heated towel rail, extractor fan and a airing cupboard housing the main boiler.
Outside - To the front the property has an established garden with shrubs and a drive providing car standing with the garage beyond. Secure gated access leads to the rear enclosed garden, which comprises; patio area, outside tap, lawn, decking and a garage.
Garage - Up and over door to the front, pedestrian door to the side, window to the rear, light and power.
Council Tax Band - Nottingham City Council Band D
A Stylish and Beautifully Presented Two-Bedroom Detached Bungalow.
