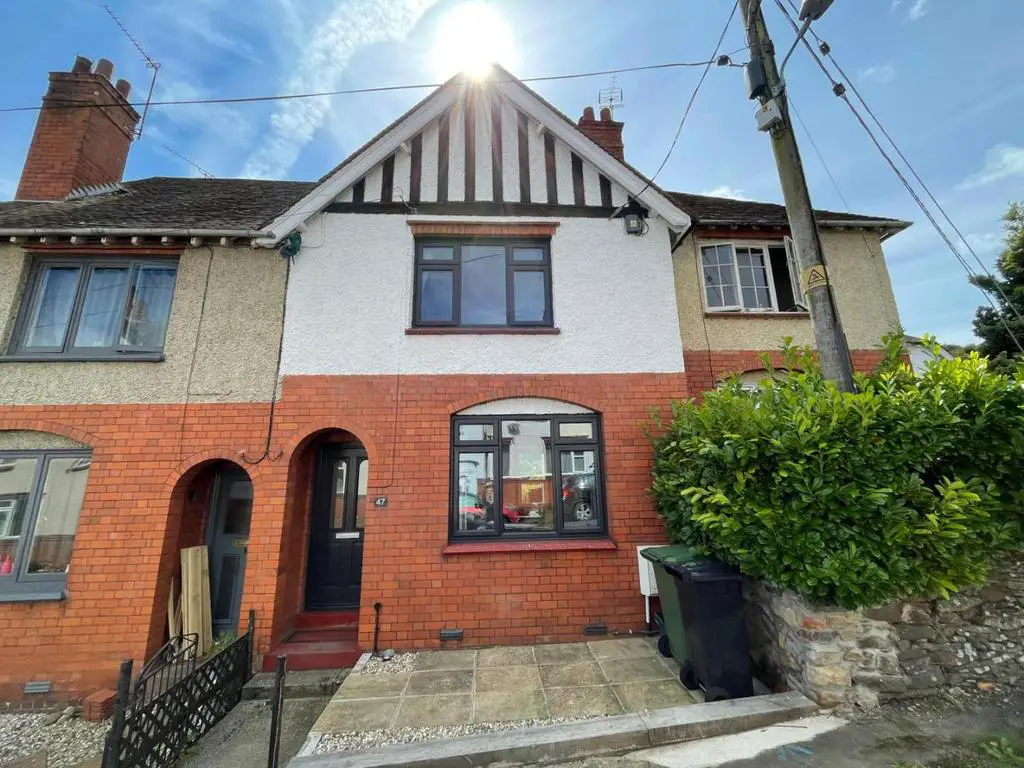
House For Sale £285,000
Hunters are pleased to present this two bedroom recently updated property in the sought after Garden Suburb locality. Beautifully presented throughout with upgraded double glazed windows and central heating the accommodation comprises of entrance hall leading into the dining room with solid oak engineered flooring, lounge with exposed floorboards and feature fireplace with log burner. Upgraded and extended kitchen with fitted oven, hob and dishwasher. On the first floor a good size bathroom with shower unit, separate cloakroom and two double bedrooms.
Dursley Town provides a full range of day to day shopping, schooling and recreational facilities with supermarkets and leisure centre/swimming pool. Communications are excellent to the larger centres of Bristol, Gloucester and Cheltenham via the A38 and M5 motorway network. There is also a mainline train station at Box Road, Cam serving Bristol and London Paddington via Gloucester.
Entrance - Entrance half glazed composite door within a recessed porch area.
Entrance Hallway - With stairs leading to the first floor, glazed wall display and vertical radiator.
Dining Room - 3.68m x 3.51m (12'01" x 11'06") - With engineered flooring, feature fireplace, inset spotlights and UPVC framed double glazed window to the rear.
Lounge - 3.48m x 3.38m (11'05" x 11'01") - Feature fireplace with logburner, exposed floorboards, vertical radiator and upvc double glazed window to the front.
Inner Hallway - With original quarry tiled floor, under stairs cupboard and walk-in pantry with frosted upvc double glazed window, fitted shelving and inset spotlights.
Kitchen - 4.14m x 2.74m (13'07" x 9') - Extended to provide more space offering fitted units with worktop surfaces, fitted fridge freezer and dishwasher, vertical radiator, Smeg electric hob with extractor hood over, Smeg fitted oven, inset ceramic sink unit with drainer and mixer tap, part tiled walls, plumbing for a washing machine, two upvc double glazed windows and door leading to the rear. Inset spotlights and 'Glowworm' gas boiler (annually serviced)
First Floor Landing - Stairs from entrance hall leading to the first floor landing with newly laid carpet, radiator and loft access with ladder, part boarded.
Bedroom One - 4.67m (max) x 3.35m (15'4" (max) x 11'0") - Exposed floorboards, radiator and upvc double glazed window to the front.
Bedroom Two - 3.53m x 2.87m (11'7" x 9'5") - Upvc double glazed window to the rear, radiator and fitted shelving.
Separate Wc - Having a low flush wc, wash hand basin with mixer tap and frosted upvc double glazed window.
Bathroom - 2.77m x 2.72m (9'1" x 8'11") - Good size bathroom with walk in shower unit with power shower and screen, panelled bath with mixer tap, low flush wc, wash hand basin with mixer tap, heated towel rail, part tiled walls, inset spotlights and upvc double glazed window.
Outside - Outside to the rear, courtyard with outside water tap, gate leading to enclosed garden with lawn, panelled fencing, hedge boundaries, patio and outside power supply. Steps leading to Outbuilding/Office/Art Studio 12'02" x 9'05" with two upvc double glazed windows, composite glazed door, inset spotlights and power.
There is a rear pedestrian right of way between the courtyard and enclosed garden area.
Dursley Town provides a full range of day to day shopping, schooling and recreational facilities with supermarkets and leisure centre/swimming pool. Communications are excellent to the larger centres of Bristol, Gloucester and Cheltenham via the A38 and M5 motorway network. There is also a mainline train station at Box Road, Cam serving Bristol and London Paddington via Gloucester.
Entrance - Entrance half glazed composite door within a recessed porch area.
Entrance Hallway - With stairs leading to the first floor, glazed wall display and vertical radiator.
Dining Room - 3.68m x 3.51m (12'01" x 11'06") - With engineered flooring, feature fireplace, inset spotlights and UPVC framed double glazed window to the rear.
Lounge - 3.48m x 3.38m (11'05" x 11'01") - Feature fireplace with logburner, exposed floorboards, vertical radiator and upvc double glazed window to the front.
Inner Hallway - With original quarry tiled floor, under stairs cupboard and walk-in pantry with frosted upvc double glazed window, fitted shelving and inset spotlights.
Kitchen - 4.14m x 2.74m (13'07" x 9') - Extended to provide more space offering fitted units with worktop surfaces, fitted fridge freezer and dishwasher, vertical radiator, Smeg electric hob with extractor hood over, Smeg fitted oven, inset ceramic sink unit with drainer and mixer tap, part tiled walls, plumbing for a washing machine, two upvc double glazed windows and door leading to the rear. Inset spotlights and 'Glowworm' gas boiler (annually serviced)
First Floor Landing - Stairs from entrance hall leading to the first floor landing with newly laid carpet, radiator and loft access with ladder, part boarded.
Bedroom One - 4.67m (max) x 3.35m (15'4" (max) x 11'0") - Exposed floorboards, radiator and upvc double glazed window to the front.
Bedroom Two - 3.53m x 2.87m (11'7" x 9'5") - Upvc double glazed window to the rear, radiator and fitted shelving.
Separate Wc - Having a low flush wc, wash hand basin with mixer tap and frosted upvc double glazed window.
Bathroom - 2.77m x 2.72m (9'1" x 8'11") - Good size bathroom with walk in shower unit with power shower and screen, panelled bath with mixer tap, low flush wc, wash hand basin with mixer tap, heated towel rail, part tiled walls, inset spotlights and upvc double glazed window.
Outside - Outside to the rear, courtyard with outside water tap, gate leading to enclosed garden with lawn, panelled fencing, hedge boundaries, patio and outside power supply. Steps leading to Outbuilding/Office/Art Studio 12'02" x 9'05" with two upvc double glazed windows, composite glazed door, inset spotlights and power.
There is a rear pedestrian right of way between the courtyard and enclosed garden area.