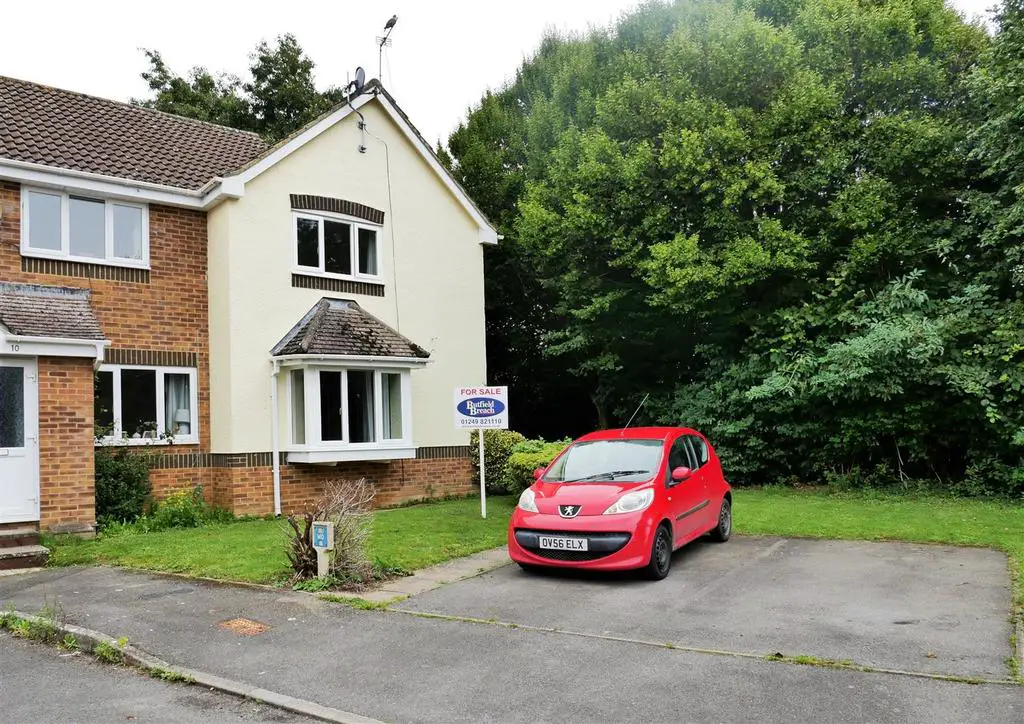
House For Sale £179,950
VACANT POSSESSION! Placed at the end of a cul-de-sac and with countryside on the doorstep. This one double bedroom freehold home has the benefit of off road drive parking and a garden. The ground floor offers a living room, fitted kitchen, hall with store and a covered porch with storage.
The first floor has a double bedroom with wardrobe, spacious bathroom and a landing. The home has double glazing and electric heating. Sycamore Close is placed off Victoria Drive, which in turn comes off Preston Lane on the edge of Lyneham. Adjacent to the home are idyllic country walks and the home makes an ideal first buy or investment.
Lyneham - Lyneham is placed between the county towns of Royal Wootton Bassett and Calne. There are a number of supermarkets, a primary school, petrol station, public house, takeaways and the M.O.D. museum. The number 55 Bus connects Swindon Rail Station to Chippenham Rail Station and all the villages and towns in-between.
Access & Areas Close By - To the north is Swindon and the M4 motorway giving routes east to Reading and London. To the west is Bath, Bristol, and Wales. There are some of the prettiest Villages in Wiltshire close by and to the east are Cherhill White Horse, Historic Avebury, and Marlborough. To the west is Chippenham.
The Home - Outlined in a little more detail as follows;
Covered Porch - Access to the front door. Store cupboard.
Entrance Hall - 2.01m x 1.09m (6'7 x 3'7) - Door to the living room. Access to a deep store.
Deep Store - 1.52m x 0.79m (5' x 2'7) - Space for a machine (Freezer or condenser dryer).
Living Room - 3.58m x 2.90m plus 1.68m x 0.91m box bay (11'9 x 9 - A box bay window looks out over the front. There is a balustrade staircase rising to the first floor. There is room for sofas and further furniture.
Kitchen - 3.15m x 1.45m (10'4 x 4'9) - There is a selection of fitted wall and floor cabinets with work surfaces. Inset one and a half sink and drainer. Inset electric oven, electric hob, and a hood over. Space has been allowed for a fridge and a washing machine. Tile finishes. A window offers a garden view.
First Floor Landing - There are doors to the bedroom and to the bathroom. Airing cupboard. Window with a garden view.
Double Bedroom - 3.58m x 3.00m plus 0.97m x 0.91m wardrobe (11'9 x - A window offers a view out over the front. There is room for a double bed and extra furniture. Recessed wardrobe to one corner.
Bathroom - 2.51m x 1.45m (8'3 x 4'9) - The suite offers a water closet, a pedestal wash basin, and a panel-enclosed bath with an electric shower over. Full-height tiling to all walls and a window that offers a garden view.
Garden - To the front and side of the home are lawn areas for relaxation. There is the possibility of extending the existing parking area.
Parking - The home has a tarmac parking space off-road for one vehicle.
The first floor has a double bedroom with wardrobe, spacious bathroom and a landing. The home has double glazing and electric heating. Sycamore Close is placed off Victoria Drive, which in turn comes off Preston Lane on the edge of Lyneham. Adjacent to the home are idyllic country walks and the home makes an ideal first buy or investment.
Lyneham - Lyneham is placed between the county towns of Royal Wootton Bassett and Calne. There are a number of supermarkets, a primary school, petrol station, public house, takeaways and the M.O.D. museum. The number 55 Bus connects Swindon Rail Station to Chippenham Rail Station and all the villages and towns in-between.
Access & Areas Close By - To the north is Swindon and the M4 motorway giving routes east to Reading and London. To the west is Bath, Bristol, and Wales. There are some of the prettiest Villages in Wiltshire close by and to the east are Cherhill White Horse, Historic Avebury, and Marlborough. To the west is Chippenham.
The Home - Outlined in a little more detail as follows;
Covered Porch - Access to the front door. Store cupboard.
Entrance Hall - 2.01m x 1.09m (6'7 x 3'7) - Door to the living room. Access to a deep store.
Deep Store - 1.52m x 0.79m (5' x 2'7) - Space for a machine (Freezer or condenser dryer).
Living Room - 3.58m x 2.90m plus 1.68m x 0.91m box bay (11'9 x 9 - A box bay window looks out over the front. There is a balustrade staircase rising to the first floor. There is room for sofas and further furniture.
Kitchen - 3.15m x 1.45m (10'4 x 4'9) - There is a selection of fitted wall and floor cabinets with work surfaces. Inset one and a half sink and drainer. Inset electric oven, electric hob, and a hood over. Space has been allowed for a fridge and a washing machine. Tile finishes. A window offers a garden view.
First Floor Landing - There are doors to the bedroom and to the bathroom. Airing cupboard. Window with a garden view.
Double Bedroom - 3.58m x 3.00m plus 0.97m x 0.91m wardrobe (11'9 x - A window offers a view out over the front. There is room for a double bed and extra furniture. Recessed wardrobe to one corner.
Bathroom - 2.51m x 1.45m (8'3 x 4'9) - The suite offers a water closet, a pedestal wash basin, and a panel-enclosed bath with an electric shower over. Full-height tiling to all walls and a window that offers a garden view.
Garden - To the front and side of the home are lawn areas for relaxation. There is the possibility of extending the existing parking area.
Parking - The home has a tarmac parking space off-road for one vehicle.