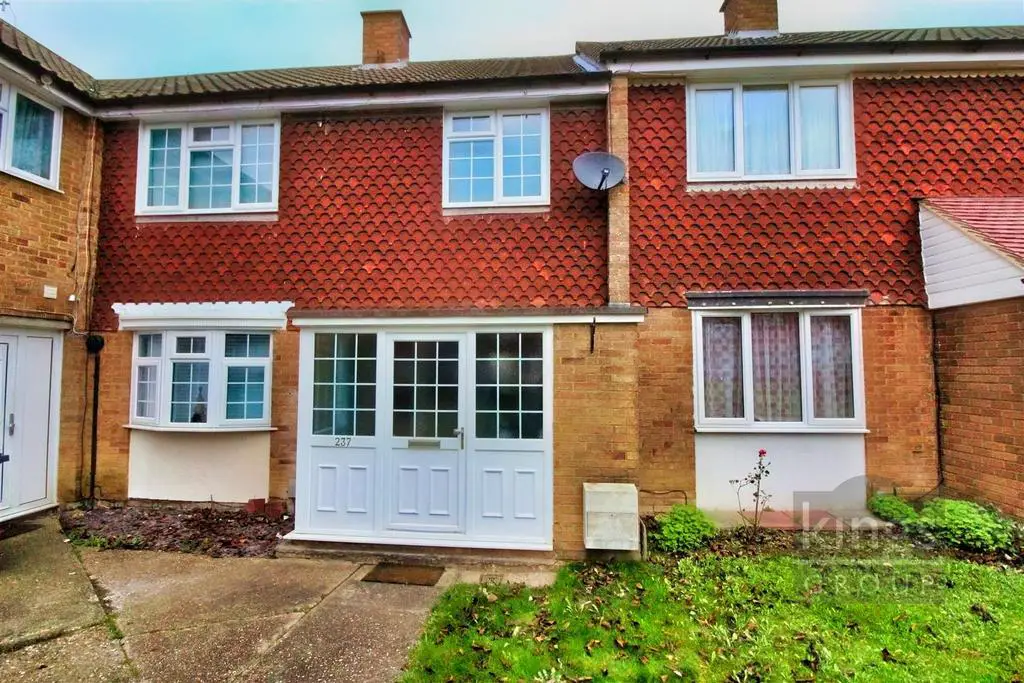
House For Sale £350,000
* KINGS GROUP HARLOW ARE DELIGHTED TO OFFER THIS IMMACULATLEY PRESENTED, THREE BEDROOM TERRACED PROPERTY FOR SALE IN ABBOTSWELD, HARLOW *
This spacious three bedroom property is situated close to all the local amenities and schools, making it ideal for families with young children. Staple Tye Shopping Centre is just a 15 minute walk away where you have a range of supermarkets, takeaway restaurants, salons and the new Lister Medical Centre. The property is also just a 5 minute walk to Abbotsweld Primary School and 15 minute walk to Stewards Academy. The property is situated within easy reach of the M11 and A414 giving you direct access into London, Cambridge and Stansted Airport. In our opinion this property would make an ideal first time buyer purchase or lovely home movers purchase for those looking to upsize.
The property comprises spacious entrance hall, ample storage cupboards in the hallway, lounge/diner, large kitchen with integrated appliances, three good sized bedrooms on the first floor, family bathroom with three piece suite. Externally the property comprises of a good sized rear garden with decked seating area and ample communal parking.
To avoid disappointment call us now to book your appointment on[use Contact Agent Button].
Entrance Hallway - Stairs to first floor landing, laminated flooring, double radiator, storage cupboards
Lounge/Diner - 6.53m x 2.87m (21'5 x 9'5) - Double glazed Bay window to front aspect double glazed window to rear aspect, coved & textured ceiling, double radiator, electric fireplace, TV point, telephone point, power points
Kitchen - 3.33m x 3.40m (10'11 x 11'2) - French Doors to rear aspect, spotlights, range of base & wall units with roll top work surfaces, tiled splash back, tiled floor, part tiled walls, plumbed for washing machine, built in dishwasher, sink & drainer unit, space for fridge/freezer, space for tumble dryer, electric oven & hob with extractor hood, power points
First Floor Landing - Loft access, airing cupboard with combination boiler
Bedroom One - 4.47m x 2.92m (14'8 x 9'7) - Double glazed window to front aspect, coved & textured ceiling, single radiator, TV point, power points
Bedroom Two - 3.76m x 2.49m (12'4 x 8'2) - Double glazed window to front aspect, coved & textured ceiling, single radiator, fitted wardrobes, TV point, power points
Bedroom Three - 3.84m x 1.88m (12'7 x 6'2) - Double glazed window to rear aspect, single radiator, power points
Family Bathroom - 2.44m x 1.65m (8'0 x 5'5) - Double glazed opaque window to rear aspect, chrome tower radiator, laminate flooring, panel enclosed bath with mixer taps & shower attachment, low level W.C, wash hand basin with pedestal, part tiled walls
Garden - approx 12.19mft (approx 40ft) - Mainly laid to lawn with plant & shrub borders, shed, patio, decking area, outside lights
Additional Information - Communal Parking
This spacious three bedroom property is situated close to all the local amenities and schools, making it ideal for families with young children. Staple Tye Shopping Centre is just a 15 minute walk away where you have a range of supermarkets, takeaway restaurants, salons and the new Lister Medical Centre. The property is also just a 5 minute walk to Abbotsweld Primary School and 15 minute walk to Stewards Academy. The property is situated within easy reach of the M11 and A414 giving you direct access into London, Cambridge and Stansted Airport. In our opinion this property would make an ideal first time buyer purchase or lovely home movers purchase for those looking to upsize.
The property comprises spacious entrance hall, ample storage cupboards in the hallway, lounge/diner, large kitchen with integrated appliances, three good sized bedrooms on the first floor, family bathroom with three piece suite. Externally the property comprises of a good sized rear garden with decked seating area and ample communal parking.
To avoid disappointment call us now to book your appointment on[use Contact Agent Button].
Entrance Hallway - Stairs to first floor landing, laminated flooring, double radiator, storage cupboards
Lounge/Diner - 6.53m x 2.87m (21'5 x 9'5) - Double glazed Bay window to front aspect double glazed window to rear aspect, coved & textured ceiling, double radiator, electric fireplace, TV point, telephone point, power points
Kitchen - 3.33m x 3.40m (10'11 x 11'2) - French Doors to rear aspect, spotlights, range of base & wall units with roll top work surfaces, tiled splash back, tiled floor, part tiled walls, plumbed for washing machine, built in dishwasher, sink & drainer unit, space for fridge/freezer, space for tumble dryer, electric oven & hob with extractor hood, power points
First Floor Landing - Loft access, airing cupboard with combination boiler
Bedroom One - 4.47m x 2.92m (14'8 x 9'7) - Double glazed window to front aspect, coved & textured ceiling, single radiator, TV point, power points
Bedroom Two - 3.76m x 2.49m (12'4 x 8'2) - Double glazed window to front aspect, coved & textured ceiling, single radiator, fitted wardrobes, TV point, power points
Bedroom Three - 3.84m x 1.88m (12'7 x 6'2) - Double glazed window to rear aspect, single radiator, power points
Family Bathroom - 2.44m x 1.65m (8'0 x 5'5) - Double glazed opaque window to rear aspect, chrome tower radiator, laminate flooring, panel enclosed bath with mixer taps & shower attachment, low level W.C, wash hand basin with pedestal, part tiled walls
Garden - approx 12.19mft (approx 40ft) - Mainly laid to lawn with plant & shrub borders, shed, patio, decking area, outside lights
Additional Information - Communal Parking
