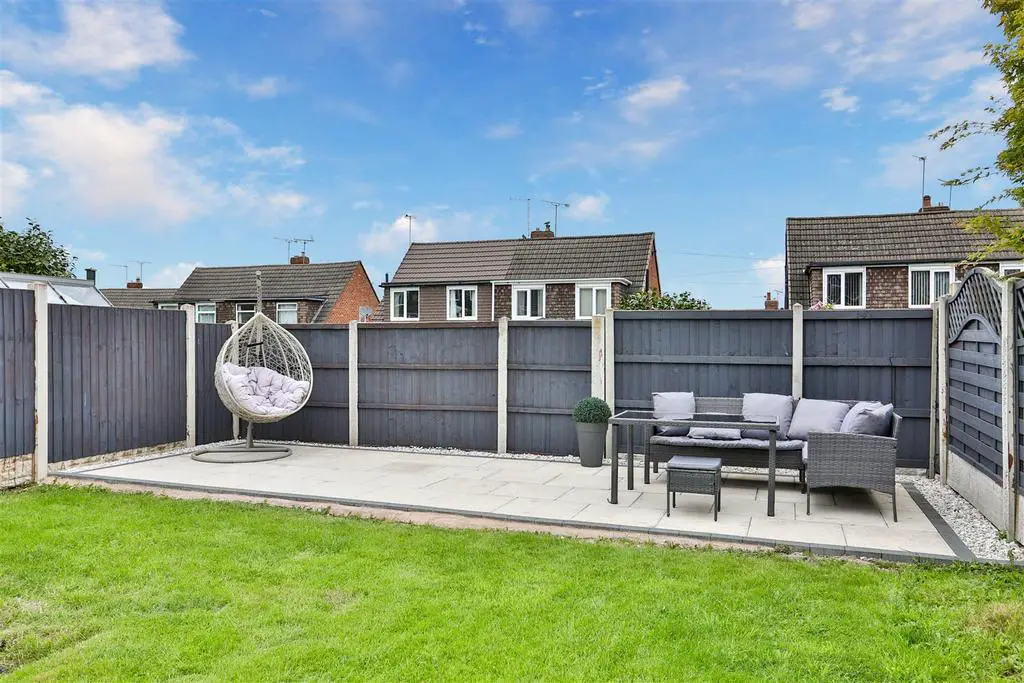
House For Sale £225,000
Dwellings Estate Agents are delighted to present to the market this three-bedroom chalet-style semi-detached home. This property is situated in a very popular residential location, offering a wealth of local amenities and facilities, as well as some highly regarded schools. There are excellent transport links to both Swadlincote and Burton town centres.
This simply stunning home has recently been modernised throughout, with a newly fitted roof, upgraded windows and doors, designer radiators throughout, and a halo-controlled combi boiler.
The ground floor briefly comprises an entrance hallway, a spacious lounge, a modern kitchen-diner, a downstairs bathroom, and a W/C. The kitchen is fitted with wall and base units, an integrated hob and oven, space for a washing machine, a dishwasher, and a large fridge and freezer. Off the kitchen, you will find the dining room, with patio doors overlooking the large rear garden. The lounge presents a large window with fitted blinds, which sits at the front of the property. The focal point is a media wall, including an electric fire with various light options and a designer radiator. This beautiful home has a fantastic family bathroom, recently updated and including a W/C, vanity with countertop basin, roll-top bath, and a designer radiator, decorated to the highest standard with Farrow and Ball.
There are two double bedrooms (with the master bedroom benefitting from a three-piece en suite) and one single bedroom, completing the first floor. The master bedroom is located at the front of the property and has a large window and fitted blinds. The en suite had also been upgraded to a high standard, including a W/C, vanity basin, and shower with bar mixer drencher. Bedrooms two and three are to the rear of the property, making them the perfect size for two bedrooms and/or a home office. Both bedrooms overlook the large rear garden.
Lounge - 3.00m x 4.90m (9'10" x 16'0") -
Hallway - 1.80m x 1.50m (5'10" x 4'11") -
Kitchen - 3.60m x 3.30m (11'9" x 10'9") -
Dining Room - 2.10m x 2.30m (6'10" x 7'6") -
Storage - 0.85m x 1.32m (2'9" x 4'3") -
Bathroom - 2.65m x 1.50m (8'8" x 4'11") -
Landing - 1.80m x 2.50m (5'10" x 8'2") -
Master Bedroom - 2.80m x 4.90m (9'2" x 16'0") -
En Suite - 1.90m x 1.31m (6'2" x 4'3") -
Bedroom Two - 4.40m x 2.40m (14'5" x 7'10") -
Bedroom Three - 2.50m x 2.40m (8'2" x 7'10") -
Garage - 5.70m x 3.70m (18'8" x 12'1") -
This simply stunning home has recently been modernised throughout, with a newly fitted roof, upgraded windows and doors, designer radiators throughout, and a halo-controlled combi boiler.
The ground floor briefly comprises an entrance hallway, a spacious lounge, a modern kitchen-diner, a downstairs bathroom, and a W/C. The kitchen is fitted with wall and base units, an integrated hob and oven, space for a washing machine, a dishwasher, and a large fridge and freezer. Off the kitchen, you will find the dining room, with patio doors overlooking the large rear garden. The lounge presents a large window with fitted blinds, which sits at the front of the property. The focal point is a media wall, including an electric fire with various light options and a designer radiator. This beautiful home has a fantastic family bathroom, recently updated and including a W/C, vanity with countertop basin, roll-top bath, and a designer radiator, decorated to the highest standard with Farrow and Ball.
There are two double bedrooms (with the master bedroom benefitting from a three-piece en suite) and one single bedroom, completing the first floor. The master bedroom is located at the front of the property and has a large window and fitted blinds. The en suite had also been upgraded to a high standard, including a W/C, vanity basin, and shower with bar mixer drencher. Bedrooms two and three are to the rear of the property, making them the perfect size for two bedrooms and/or a home office. Both bedrooms overlook the large rear garden.
Lounge - 3.00m x 4.90m (9'10" x 16'0") -
Hallway - 1.80m x 1.50m (5'10" x 4'11") -
Kitchen - 3.60m x 3.30m (11'9" x 10'9") -
Dining Room - 2.10m x 2.30m (6'10" x 7'6") -
Storage - 0.85m x 1.32m (2'9" x 4'3") -
Bathroom - 2.65m x 1.50m (8'8" x 4'11") -
Landing - 1.80m x 2.50m (5'10" x 8'2") -
Master Bedroom - 2.80m x 4.90m (9'2" x 16'0") -
En Suite - 1.90m x 1.31m (6'2" x 4'3") -
Bedroom Two - 4.40m x 2.40m (14'5" x 7'10") -
Bedroom Three - 2.50m x 2.40m (8'2" x 7'10") -
Garage - 5.70m x 3.70m (18'8" x 12'1") -
