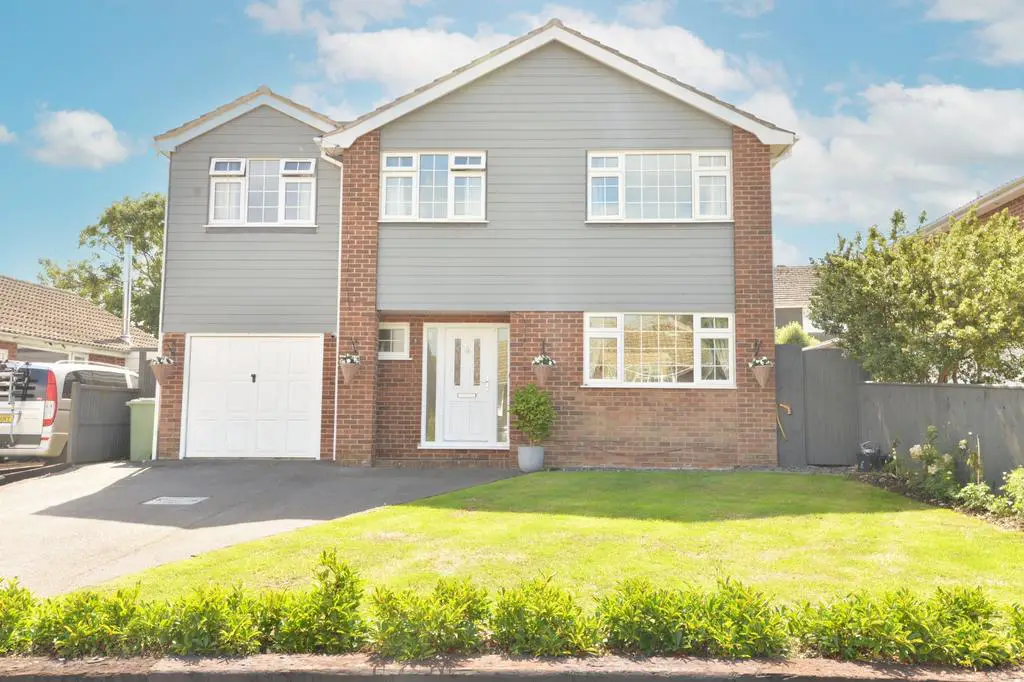
House For Sale £775,000
AN OUTSTANDING DETACHED FAMILY HOUSE situated in a small but highly sought after cul de sac in a fantastic position within easy walking distance of both Long Meadow and the stunning Barton on Sea clifftop and beach. The property has been comprehensively modernised and thoughtfully extended in recent years and is now presented in excellent order throughout. Other features of the property include a beautifully landscaped south facing rear garden, an excellent master bedroom suite, a luxury shower room, an impressive kitchen/dining room, a separate utility room, a UPVC double glazed conservatory and an internal viewing is strongly recommended.
Good sized entrance hall with attractive timber effect tiled flooring, double glazed front door, stairs to the first floor and shoe cupboard
Lovely double aspect sitting room with feature fireplace with an inset electric flame effect stove with timber mantle over and attractive timber effect flooring
Stunning kitchen/dining room fitted with an extensive range of modern wall and base units with soft closing drawers and doors, contrasting dark stone effect worktop and an inset Franke sink unit with mixer tap over. Integrated dishwasher, twin electric ovens, touch control hob and extractor over, space for tall fridge freezer, recess ceiling spotlights, ample room for dining table, contemporary radiator, casement doors onto the patio and a lovely southerly outlook over the rear garden
Useful separate utility room with space and plumbing for washing machine and tumble dryer, contemporary radiator and further built in storage
Boot room with built in shelving, hanging space and wall mounted gas fired boiler
UPVC double glazed conservatory with low level cavity brick walls, pitched glass roof, tiled flooring, casement doors onto the patio and a lovely outlook over the rear garden
Fully tiled ground floor cloakroom fitted with a modern white suite
Attractive split landing with trap to roof space, airing cupboard and one double and one single storage cupboard
Four good sized bedrooms with an impressive master bedroom benefitting from a luxurious and fully tiled en-suite shower room comprising a large shower cubicle with thermostatic control shower and glass shower screen, wash basin with storage beneath, WC, recess ceiling spotlights and extractor fan
Fully tiled family bathroom fitted with a modern white suite comprising a shaped panel bath with independent shower over and glass shower screen, wash basin, WC, timber effect flooring, ladder style heated towel rail and extractor fan
The property sits on a beautifully landscaped plot with the front garden laid mainly to lawn with slate flower and shrub borders. A tarmac driveway provides good off-road parking and leads to the store room with up and over door.
The rear garden is a particular feature of the property with a good sized area of patio adjoining the rear of the property, a raised area of lawn, timber sleeper borders containing colourful flowers and shrubs, raised patio area ideal for outside dining, water feature, additional private patio area and all enjoying a sunny south facing aspect.
Good sized entrance hall with attractive timber effect tiled flooring, double glazed front door, stairs to the first floor and shoe cupboard
Lovely double aspect sitting room with feature fireplace with an inset electric flame effect stove with timber mantle over and attractive timber effect flooring
Stunning kitchen/dining room fitted with an extensive range of modern wall and base units with soft closing drawers and doors, contrasting dark stone effect worktop and an inset Franke sink unit with mixer tap over. Integrated dishwasher, twin electric ovens, touch control hob and extractor over, space for tall fridge freezer, recess ceiling spotlights, ample room for dining table, contemporary radiator, casement doors onto the patio and a lovely southerly outlook over the rear garden
Useful separate utility room with space and plumbing for washing machine and tumble dryer, contemporary radiator and further built in storage
Boot room with built in shelving, hanging space and wall mounted gas fired boiler
UPVC double glazed conservatory with low level cavity brick walls, pitched glass roof, tiled flooring, casement doors onto the patio and a lovely outlook over the rear garden
Fully tiled ground floor cloakroom fitted with a modern white suite
Attractive split landing with trap to roof space, airing cupboard and one double and one single storage cupboard
Four good sized bedrooms with an impressive master bedroom benefitting from a luxurious and fully tiled en-suite shower room comprising a large shower cubicle with thermostatic control shower and glass shower screen, wash basin with storage beneath, WC, recess ceiling spotlights and extractor fan
Fully tiled family bathroom fitted with a modern white suite comprising a shaped panel bath with independent shower over and glass shower screen, wash basin, WC, timber effect flooring, ladder style heated towel rail and extractor fan
The property sits on a beautifully landscaped plot with the front garden laid mainly to lawn with slate flower and shrub borders. A tarmac driveway provides good off-road parking and leads to the store room with up and over door.
The rear garden is a particular feature of the property with a good sized area of patio adjoining the rear of the property, a raised area of lawn, timber sleeper borders containing colourful flowers and shrubs, raised patio area ideal for outside dining, water feature, additional private patio area and all enjoying a sunny south facing aspect.
Houses For Sale Blythswood Court
Houses For Sale Bracklesham Place
Houses For Sale Lynric Close
Houses For Sale White Knights
Houses For Sale Dilly Lane
Houses For Sale Dolphin Place
Houses For Sale Farm Lane South
Houses For Sale Barton Court Avenue
Houses For Sale Park Close
Houses For Sale Mitchell Close
Houses For Sale Bracklesham Place
Houses For Sale Lynric Close
Houses For Sale White Knights
Houses For Sale Dilly Lane
Houses For Sale Dolphin Place
Houses For Sale Farm Lane South
Houses For Sale Barton Court Avenue
Houses For Sale Park Close
Houses For Sale Mitchell Close