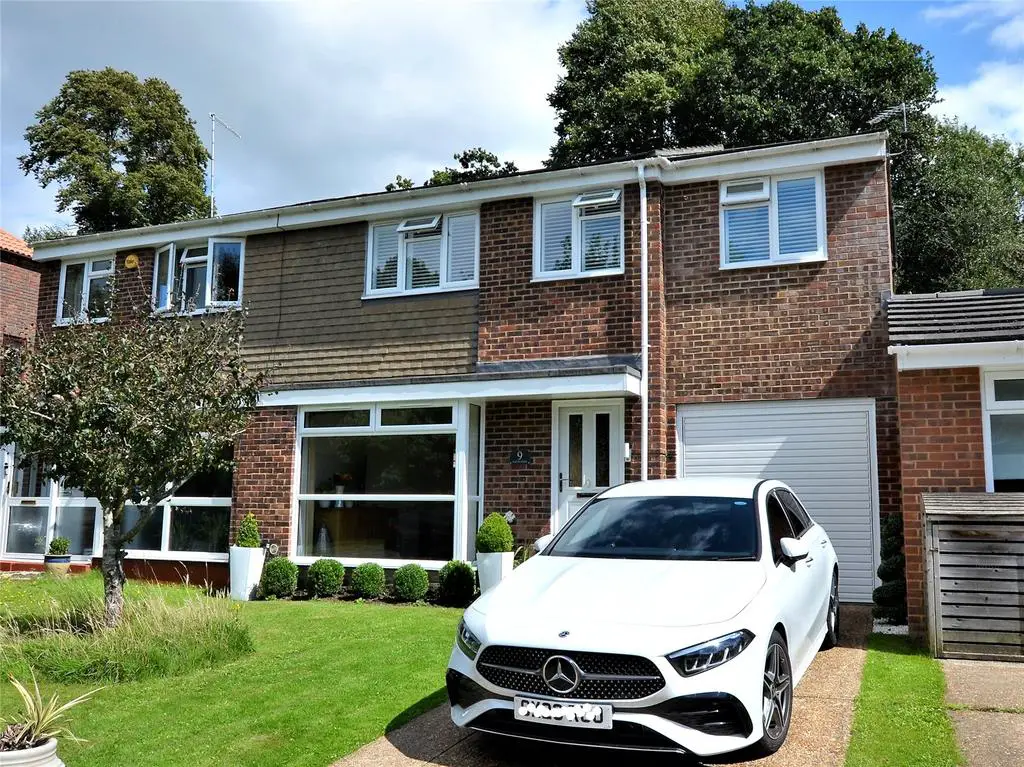
House For Sale £475,000
A beautifully presented and extended semi-detached house, situated in tucked away, sought after location on the edge of this popular development, ideal for access to local schools and the high street.
| EXTENDED SEMI-DETACHED HOUSE | IN A CUL-DE-SAC LOCATION | AWAY FROM PASSING TRAFFIC | IDEAL FOR LOCAL SCHOOLS AND THE HIGH STREET | UPVC DOUBLE GLAZING | GAS CENTRAL HEATING | IMMACULATE ACCOMMODATION | ENTRANCE HALL | THROUGH LOUNGE/DINING ROOM | RE-FITTED KITCHEN (2022)/DINING ROOM | CONSERVATORY | FOUR FIRST FLOOR BEDROOMS | MAIN BEDROOM WITH EN-SUITE | FAMILY BATHROOM | OFF ROAD PARKING | INTEGRAL SINGLE GARAGE | GARDENS TO FRONT AND REAR | SUPER FAST FULL FIBRE BROADBAND |
SITUATION: Within walking distance of the High Street with its excellent range of shopping facilities, mainline rail station (East Croydon/London Bridge) and bus depot. Also within easy reach are a number of highly regarded Primary Schools (including Rocks Park and Holy Cross) and Uckfield Community College. There is also a leisure centre and many other recreational facilities including East Sussex National Golf Course and the picturesque Ashdown Forest. Tunbridge Wells, Haywards Heath and East Grinstead are approximately 13 miles distant and offer may other amenities including main line rail services to London. Gatwick Airport and the M23/M25 motorways are all within a convenient driving distance.
DESCRPTION: An immaculate extended semi-detached house, offering spacious well-appointed accommodation, benefiting from UPVC double glazing and gas central heating.
Approached via a replacement composite front door to an entrance hall having stairs rising to the first floor. A door leads to a welcoming sitting room with polished parquet flooring, contemporary bio-ethanol gas fire within the chimney breast and understairs storage. Sliding doors to a UPVC double glazed conservatory with fitted ceiling blinds, tiled underfloor heating and double doors opening on to a paved terrace. The kitchen/dining room looks out over the rear garden, fitted in 'High Gloss' white with complementing granite effect work surfaces, underlighting and plinth spotlights. Inset sink unit, induction hob (extractor above), eye level oven, space for 'fridge, plumbing for washing machine and dishwasher. Door to integral garage having up and over door, power and light connected.
To the first floor is a galleried landing which has a hatch to the loft space with ladder and a cupboard housing the 'Baxi' combi boiler. There are four bedrooms (three double and one single) being served by a family bathroom/wc. The main bedroom has the benefit of built-in wardrobe cupboards across the width of one wall and an en-suite shower room/wc with additional storage to two of the bedrooms.
Outside and to the front is a driveway leading to the garage, flanked by lawn and shrubs. The delightful rear garden is approached over a paved terrace with steps leading up to an extensive area laid to lawn with hornbeam hedgerow to one side and fencing to the other. There are a variety of plants, creating a lovely, secluded setting.
Council Tax: Band D | EPC Rating: Band C
| EXTENDED SEMI-DETACHED HOUSE | IN A CUL-DE-SAC LOCATION | AWAY FROM PASSING TRAFFIC | IDEAL FOR LOCAL SCHOOLS AND THE HIGH STREET | UPVC DOUBLE GLAZING | GAS CENTRAL HEATING | IMMACULATE ACCOMMODATION | ENTRANCE HALL | THROUGH LOUNGE/DINING ROOM | RE-FITTED KITCHEN (2022)/DINING ROOM | CONSERVATORY | FOUR FIRST FLOOR BEDROOMS | MAIN BEDROOM WITH EN-SUITE | FAMILY BATHROOM | OFF ROAD PARKING | INTEGRAL SINGLE GARAGE | GARDENS TO FRONT AND REAR | SUPER FAST FULL FIBRE BROADBAND |
SITUATION: Within walking distance of the High Street with its excellent range of shopping facilities, mainline rail station (East Croydon/London Bridge) and bus depot. Also within easy reach are a number of highly regarded Primary Schools (including Rocks Park and Holy Cross) and Uckfield Community College. There is also a leisure centre and many other recreational facilities including East Sussex National Golf Course and the picturesque Ashdown Forest. Tunbridge Wells, Haywards Heath and East Grinstead are approximately 13 miles distant and offer may other amenities including main line rail services to London. Gatwick Airport and the M23/M25 motorways are all within a convenient driving distance.
DESCRPTION: An immaculate extended semi-detached house, offering spacious well-appointed accommodation, benefiting from UPVC double glazing and gas central heating.
Approached via a replacement composite front door to an entrance hall having stairs rising to the first floor. A door leads to a welcoming sitting room with polished parquet flooring, contemporary bio-ethanol gas fire within the chimney breast and understairs storage. Sliding doors to a UPVC double glazed conservatory with fitted ceiling blinds, tiled underfloor heating and double doors opening on to a paved terrace. The kitchen/dining room looks out over the rear garden, fitted in 'High Gloss' white with complementing granite effect work surfaces, underlighting and plinth spotlights. Inset sink unit, induction hob (extractor above), eye level oven, space for 'fridge, plumbing for washing machine and dishwasher. Door to integral garage having up and over door, power and light connected.
To the first floor is a galleried landing which has a hatch to the loft space with ladder and a cupboard housing the 'Baxi' combi boiler. There are four bedrooms (three double and one single) being served by a family bathroom/wc. The main bedroom has the benefit of built-in wardrobe cupboards across the width of one wall and an en-suite shower room/wc with additional storage to two of the bedrooms.
Outside and to the front is a driveway leading to the garage, flanked by lawn and shrubs. The delightful rear garden is approached over a paved terrace with steps leading up to an extensive area laid to lawn with hornbeam hedgerow to one side and fencing to the other. There are a variety of plants, creating a lovely, secluded setting.
Council Tax: Band D | EPC Rating: Band C
