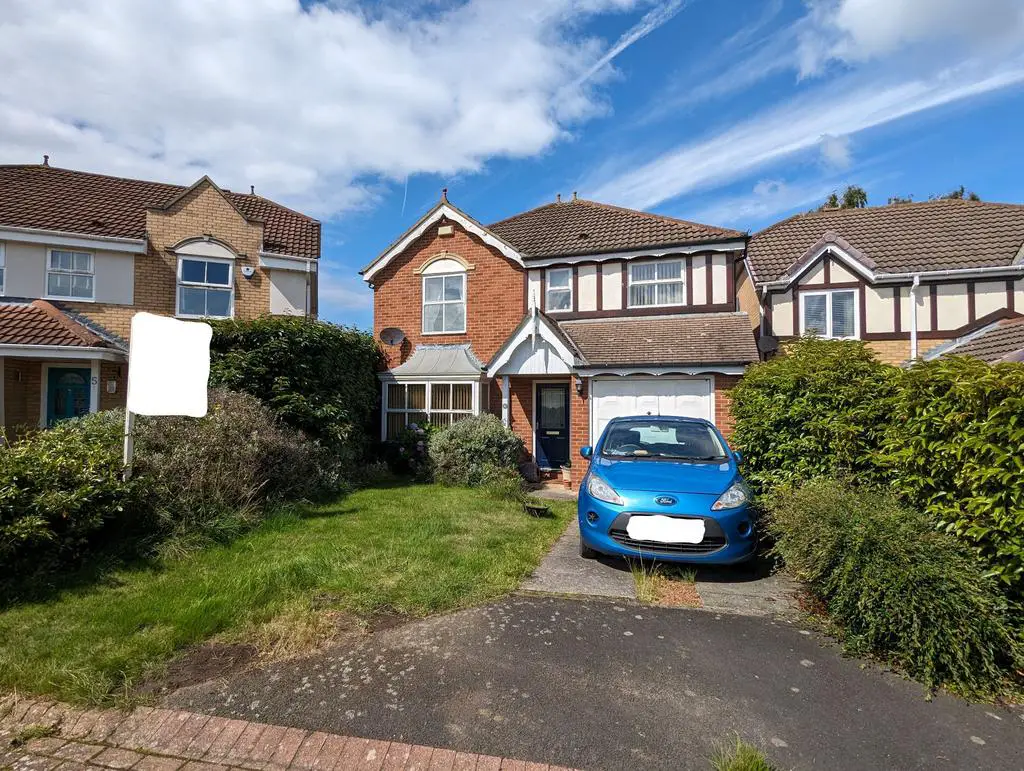
House For Sale £250,000
HIGHLY DESIRABLE ESTATE / REQUIRES SOME MODERNISATION - Hidden away on the hugely popular Waldridge Park Estate is this 4 bedroom detached on the small cul-de-sac of Cornmoor. The property is perfectly located for easy access to the A167 for commuters travelling to Durham and the A1. As well as being less than a 5 minute drive from the town centre of Chester-Le-Street, the property is also a short distance from Newker Primary School and Hermitage Academy.
In need of some modernisation, the property briefly comprises of: Hallway, open plan lounge with dining area leading onto a double glazed conservatory, kitchen, utility with WC to the ground floor. To first floor are 4 bedrooms with a master ensuite and family bathroom. To the front exterior is a lawned garden with single drive and access to an integral garage and a side alleyway leading to a private lawned rear garden. Early viewing is recommended. EPC rating = C (71).
Room DescriptionsHallway
Carpeted hallway and stair case leading to the first floor, wall mounted radiator.
Lounge 13'4 x 13'1 (4.07m x 3.98m)
No flooring, large front-facing bay and side-facing double glazed windows, open access to the dining area, access to kitchen and under stairs cupboard, wall mounted radiator.
Kitchen 12' x 9'3 (3.67m x 2.82m)
Vinyl flooring, range of base and wall units with work surfaces and tiled splashback, integrated electric oven, gas hob and overhead extractor, freestanding dish washer, space for fridge/freezer, plastic one-and-a-half sink with mixer tap below a rear-facing double glazed window, access to utility, wall mounted radiator.
Dining Area 10'8 x 8' (3.25m x 2.44m)
Carpeted, wall mounted radiator, single glazed double hardwood doors leading to conservatory.
Conservatory 12' x 9'10 (3.65m x 3.01m)
Tiled flooring, double patio doors with surrounding double glazed windows looking out to a private rear garden.
Utility 5'8 x 5'1 (1.74m x 1.54m)
Vinyl flooring, work bench accommodating for freestanding under counter washing machine and dryer, Worcester Boiler, access to WC and to rear garden.
WC 3'10 x 5' (1.18m x 1.53m)
Toilet, vanity unit with wash basin, side-facing double glazed window, wall mounted radiator.
First Floor Landing
Carpeted landing offering access to 4 bedrooms, family bathroom, built-in cupboard and loft hatch.
Bedroom One 11'10 x 10'3 (3.62m x 3.12m)
Carpeted, front-facing double glazed window, wall mounted radiator, access ensuite.
Ensuite 5'11 x 5'3 (1.81m x 1.61m)
Carpeted, access to toilet, vanity unit with wash basin and shower cubicle with mains supplied shower, front-facing double glazed window and wall mounted radiator.
Bedroom Two 12'4 x 9'5 (3.75m 2.87m)
Carpeted, rear-facing double glazed window, wall mounted radiator.
Bedroom Three 9' x 13'6 (2.73m x 4.10m)
Carpeted, front-facing double glazed window, wall mounted radiator.
Bedroom Four
Carpeted, rear-facing double glazed window, wall mounted radiator.
Family Bathroom 6'11 x 6'3 (2.11m x 1.90m)
Carpeted, 3 piece pink bath suite with half and full height tiled splashback and shower over bath, rear-facing double glazed window, wall mounted radiator.
Exterior
To the front is lawned area with single drive leading to an integral garage. To the rear is a private lawned garden with access via the conservatory, utility or side alleyway.
Houses For Sale Summerfields
Houses For Sale Birch View
Houses For Sale Foxglove
Houses For Sale Heathfield
Houses For Sale Cloverhill
Houses For Sale Elmwood
Houses For Sale Cornmoor
Houses For Sale Oakfield
Houses For Sale Waldridge Road
Houses For Sale Waldridge Lane
Houses For Sale Meadow Drive
Houses For Sale Lesbury Close
Houses For Sale Long Dale
