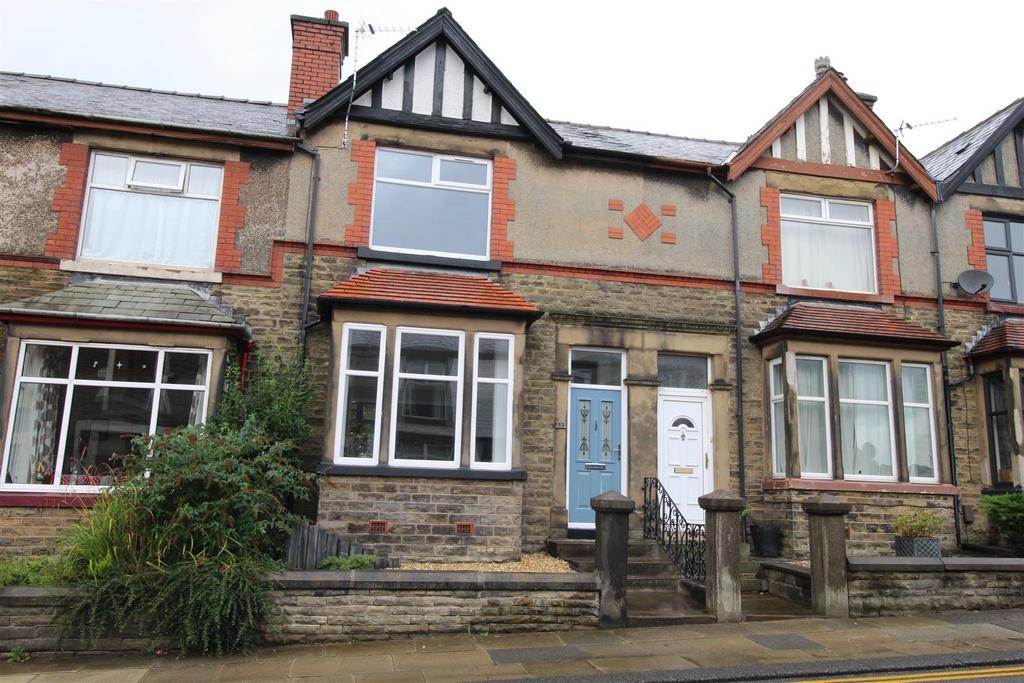
House For Sale £220,000
A truly delightful three-bedroom mid terraced property that has been lovingly finished to a very high standard by the owner. It has a modern yet traditional feel, with lots of its original character and charm being maintained. The décor and floor coverings have been tastefully chosen, as have the finishing touches such as the door knobs, blinds and light fittings. With an open aspect to the rear overlooking allotments. The property comprises of entrance hallway, lounge with feature fireplace opening to dining room which has a built in storage cupboard and the beautiful kitchen is fitted with a good amount of storage and space for appliances. Upstairs offers three double bedrooms, the main and second bedrooms with feature fireplace and there is a three-piece family bathroom with shower over the bath. There is a built-in storage cupboard on the landing. Outside, to the front is a low maintenance gravelled garden. There is a small garden to the rear with outbuilding useable for storage and has an open aspect overlooking allotments. The property is located just a stone's throw away from Horwich Town Centre and it offers excellent access to well regarded schools and transport links such as the M61 and Blackrod Train Station.
Vestibule - Dado rail, coving to ceiling, Composite double glazed entrance door, door to:
Entrance Hall - Stairs to first floor landing, door to:
Lounge - 4.37m x 3.66m (14'4" x 12'0") - UPVC double glazed box window to front, living flame effect gas fire with ornate timber surround and black granite hearth, iron, Karndean flooring, picture rail, coving to ceiling.
Dining Room - 4.02m x 4.06m (13'2" x 13'4") - UPVC double glazed window to rear, built-in high level double storage cupboard with drawers under, radiator, Karndean flooring, picture rail, door to:
Kitchen/Diner - 2.00m x 2.61m (6'7" x 8'7") - Fitted with a matching range of grey base and eye level units with contrasting worktop space, stainless steel sink unit with single drainer and mixer tap, plumbing for washing machine, space for fridge/freezer, built-in electric fan assisted oven, four ring halogen hob with extractor hood over, two uPVC double glazed windows to side, built-in storage cupboard, radiator, Karndean flooring, part glazed stable door to garden.
Landing - Built in cupboard.
Bedroom 1 - 3.66m x 5.00m (12'0" x 16'5") - UPVC double glazed window to front, ornamental feature fireplace with cast iron surround, radiator.
Bedroom 2 - 3.99m x 3.22m (13'1" x 10'7") - UPVC double glazed window to rear, ornamental feature fireplace with cast iron surround, double radiator.
Bedroom 3 - 2.44m x 2.61m (8'0" x 8'7") - UPVC double glazed window to rear, double radiator.
Bathroom - Fitted with three piece modern white suite comprising deep panelled bath with shower over and folding glass screen and inset wash hand basin in vanity unit with cupboard under and mixer tap, WC with hidden cistern, full height ceramic tiling to all walls, heated towel rail, uPVC frosted double glazed window to side, ceramic tiled flooring.
Outside - Front garden, paved pathway leading to front entrance door with gravelled area, enclosed by dwarf wall, fencing and hedge to front and sides.
Rear, paved sun patio, courtesy lighting, enclosed by brick wall to rear and sides, rear gated access.
Vestibule - Dado rail, coving to ceiling, Composite double glazed entrance door, door to:
Entrance Hall - Stairs to first floor landing, door to:
Lounge - 4.37m x 3.66m (14'4" x 12'0") - UPVC double glazed box window to front, living flame effect gas fire with ornate timber surround and black granite hearth, iron, Karndean flooring, picture rail, coving to ceiling.
Dining Room - 4.02m x 4.06m (13'2" x 13'4") - UPVC double glazed window to rear, built-in high level double storage cupboard with drawers under, radiator, Karndean flooring, picture rail, door to:
Kitchen/Diner - 2.00m x 2.61m (6'7" x 8'7") - Fitted with a matching range of grey base and eye level units with contrasting worktop space, stainless steel sink unit with single drainer and mixer tap, plumbing for washing machine, space for fridge/freezer, built-in electric fan assisted oven, four ring halogen hob with extractor hood over, two uPVC double glazed windows to side, built-in storage cupboard, radiator, Karndean flooring, part glazed stable door to garden.
Landing - Built in cupboard.
Bedroom 1 - 3.66m x 5.00m (12'0" x 16'5") - UPVC double glazed window to front, ornamental feature fireplace with cast iron surround, radiator.
Bedroom 2 - 3.99m x 3.22m (13'1" x 10'7") - UPVC double glazed window to rear, ornamental feature fireplace with cast iron surround, double radiator.
Bedroom 3 - 2.44m x 2.61m (8'0" x 8'7") - UPVC double glazed window to rear, double radiator.
Bathroom - Fitted with three piece modern white suite comprising deep panelled bath with shower over and folding glass screen and inset wash hand basin in vanity unit with cupboard under and mixer tap, WC with hidden cistern, full height ceramic tiling to all walls, heated towel rail, uPVC frosted double glazed window to side, ceramic tiled flooring.
Outside - Front garden, paved pathway leading to front entrance door with gravelled area, enclosed by dwarf wall, fencing and hedge to front and sides.
Rear, paved sun patio, courtesy lighting, enclosed by brick wall to rear and sides, rear gated access.