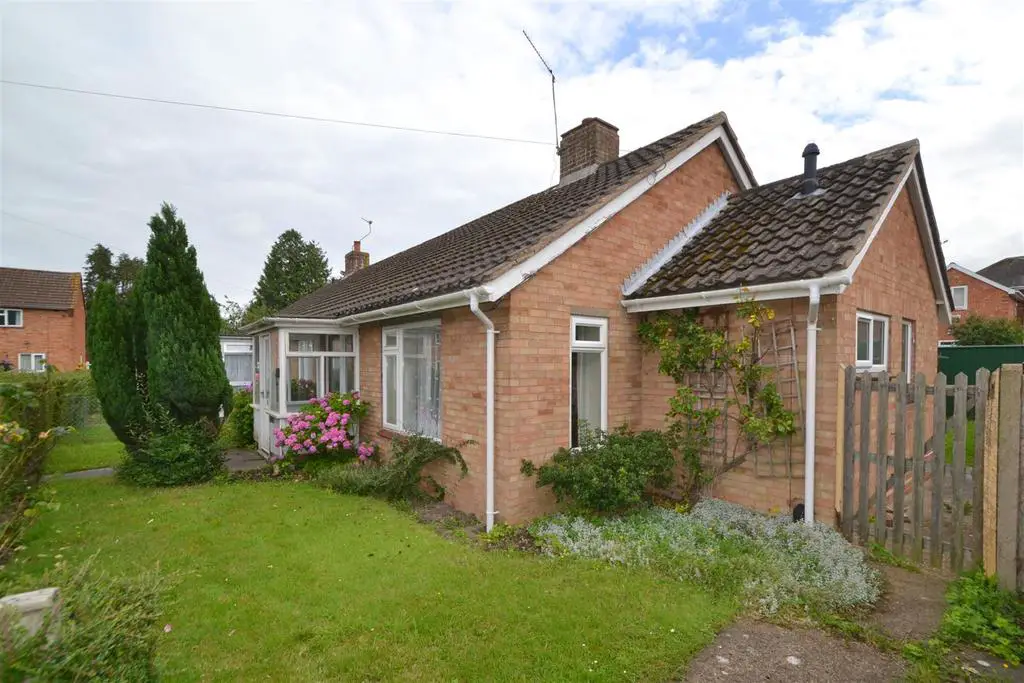
House For Sale £220,000
A SEMI-DETACHED BUNGALOW IN A CUL DE SAC LOCATION WITHIN THE VILLAGE OF WELLAND WHICH HAS AN ACTIVE COMMUNITY AND INCLUDES A VILLAGE SCHOOL, CHURCH, LOCAL SHOP & POST OFFICE. THE PROPERTY WOULD BENEFIT FROM SOME UPDATING AND IS OFFERED FOR SALE WITH NO ONWARD CHAIN.
Briefly comprising:- hall with coats cupboard, sitting room to front aspect, two double bedrooms, bathroom with white suite, kitchen with freestanding cooker and fridge/freezer, rear lobby, boiler room with washing machine, garden store. Small gardens to front and rear with view of the hills, off road parking. Oil fired central heating, double glazed.
Entrance - Glazed porch in need of repair with door to:
Entrance Hall - With front aspect opaque glazed window, radiator, telephone point, door to cloaks cupboard, door to storage cupboard, hatch to loft space. Doors to:
Sitting Room - 4.1m x 3.2m (13'5" x 10'5") - Front aspect and side aspect double glazed windows, double radiator, television aerial point.
Bedroom Two - 3.4m x 2.7m (11'1" x 8'10") - Front aspect double glazed window, radiator under.
Bedroom One - 3.4m x 3.3m (11'1" x 10'9") - Rear aspect double glazed window, double radiator under.
Bathroom - 2m x 1.76m (6'6" x 5'9") - With rear aspect opaque double glazed window, white suite with bath with glass shower screen and thermostatic shower, close coupled WC, wash basin with cupboard under, radiator.
Kitchen - 2.8m x 3.3m max 2.8m min (9'2" x 10'9" max 9'2" mi - Rear aspect double glazed window, fitted units to eye and base level with single drainer sink unit with mixer tap, electric cooker, tiled surround, space for fridge freezer (appliance included), full height cupboard with shelving, radiator, door to:
Rear Lobby - With doors to:
Boiler Room - 1.8m x 1.7m (5'10" x 5'6") - With side aspect double glazed window, floor mounted Worcester oil fired central heating boiler, plumbing for washing machine (appliance included), wall mounted cupboard.
Garden Store - 1.2m x 0.7m (3'11" x 2'3") - Side aspect opaque double glazed window, shelving.
Outside - To the front - small hedged garden with space at side for parking (hedges need cutting back to access parking space), gate to rear garden.
Rear garden - mainly lawned with mature shrubs, oil tank.
Directions - From Malvern, leave town and head south to the village of Welland. If approached from Upper Welland, the property is found off The Avenue which is on the left hand side as you approach the village. If coming from the crossroads with the school on the left and the playing field on the right, go past Lime Grove and take the next right into The Avenue and right into Chestnut Close.
Briefly comprising:- hall with coats cupboard, sitting room to front aspect, two double bedrooms, bathroom with white suite, kitchen with freestanding cooker and fridge/freezer, rear lobby, boiler room with washing machine, garden store. Small gardens to front and rear with view of the hills, off road parking. Oil fired central heating, double glazed.
Entrance - Glazed porch in need of repair with door to:
Entrance Hall - With front aspect opaque glazed window, radiator, telephone point, door to cloaks cupboard, door to storage cupboard, hatch to loft space. Doors to:
Sitting Room - 4.1m x 3.2m (13'5" x 10'5") - Front aspect and side aspect double glazed windows, double radiator, television aerial point.
Bedroom Two - 3.4m x 2.7m (11'1" x 8'10") - Front aspect double glazed window, radiator under.
Bedroom One - 3.4m x 3.3m (11'1" x 10'9") - Rear aspect double glazed window, double radiator under.
Bathroom - 2m x 1.76m (6'6" x 5'9") - With rear aspect opaque double glazed window, white suite with bath with glass shower screen and thermostatic shower, close coupled WC, wash basin with cupboard under, radiator.
Kitchen - 2.8m x 3.3m max 2.8m min (9'2" x 10'9" max 9'2" mi - Rear aspect double glazed window, fitted units to eye and base level with single drainer sink unit with mixer tap, electric cooker, tiled surround, space for fridge freezer (appliance included), full height cupboard with shelving, radiator, door to:
Rear Lobby - With doors to:
Boiler Room - 1.8m x 1.7m (5'10" x 5'6") - With side aspect double glazed window, floor mounted Worcester oil fired central heating boiler, plumbing for washing machine (appliance included), wall mounted cupboard.
Garden Store - 1.2m x 0.7m (3'11" x 2'3") - Side aspect opaque double glazed window, shelving.
Outside - To the front - small hedged garden with space at side for parking (hedges need cutting back to access parking space), gate to rear garden.
Rear garden - mainly lawned with mature shrubs, oil tank.
Directions - From Malvern, leave town and head south to the village of Welland. If approached from Upper Welland, the property is found off The Avenue which is on the left hand side as you approach the village. If coming from the crossroads with the school on the left and the playing field on the right, go past Lime Grove and take the next right into The Avenue and right into Chestnut Close.
