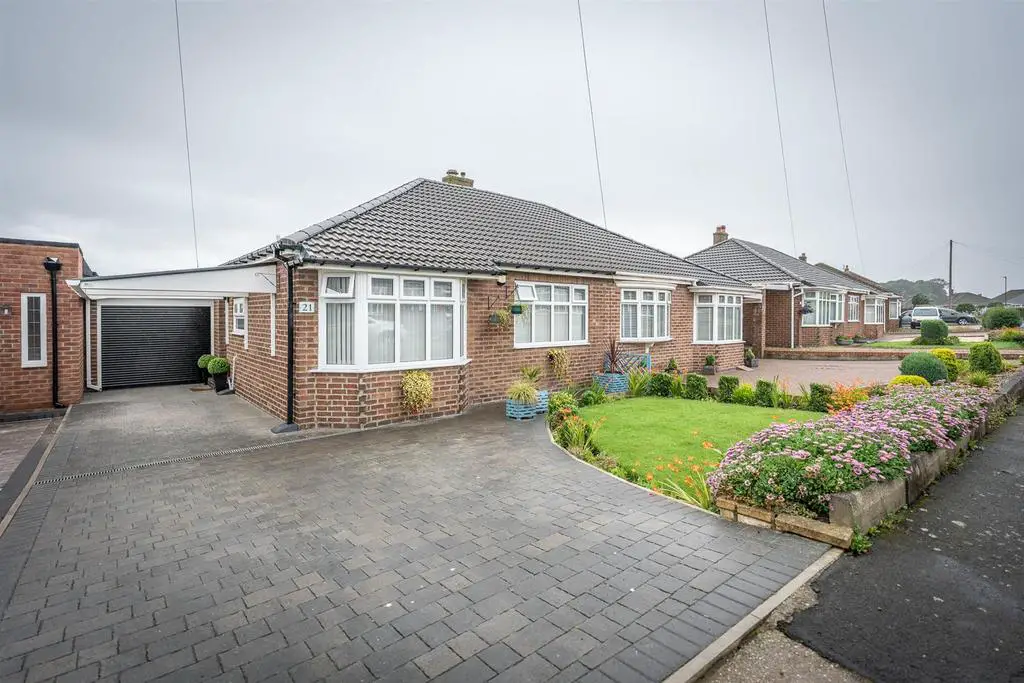
House For Sale £209,950
Welcome to Roachburn Road, a charming bungalow nestled within the prestigious Hillheads Estate in Newcastle Upon Tyne. This semi-detached bungalow has undergone a complete refurbishment, offering a delightful living space with modern comforts and attractive features throughout. Step inside this inviting home and discover two spacious double bedrooms, providing ample space. The vendors have thoughtfully extended the property, adding a stunning glazed garden room that bathes the interior in natural light while offering lovely views of the rear garden. The heart of this bungalow is the stylish fitted kitchen, complete with sleek cabinetry and some built-in appliances. Located off the hallway, is a stylish bathroom/wc, exuding contemporary elegance. Convenience is key, as this property provides off-road parking with a driveway and a garage, ensuring that your vehicles are accommodated. As you explore the bungalow's exterior, you will be greeted by lovely gardens that adorn both the front and rear of the property, offering a picturesque setting for outdoor activities and entertaining. The bungalow is equipped with double glazing, and gas central heating is efficiently regulated by a combi boiler, ensuring a comfortable environment year-round. Roachburn Road is a highly sought-after location within Newcastle Upon Tyne, offering a peaceful residential setting while being conveniently close to local amenities, schools, and transport links. With its tasteful renovations, spacious living areas, and enchanting garden room, this bungalow presents an exceptional opportunity for those seeking a comfortable and contemporary home. Don't miss the chance to experience the charm and elegance of this property firsthand. Schedule a viewing today and let Roachburn Road captivate you with its unique blend of style, comfort, and convenience.
Entrance Hallway -
Lounge - 4.51 x 3.64 (14'9" x 11'11") -
Garden Room - 2.71 x 2.77 (8'10" x 9'1") -
Kitchen - 2.58 x 2.81 (8'5" x 9'2") -
Bathroom/Wc - 1.87 x 1.65 (6'1" x 5'4") -
Bedroom One - 4.00 x 3.01 (13'1" x 9'10") -
Bedroom Two - 2.77 x 3.64 (9'1" x 11'11") -
Garage - 4.97 x 2.37 (16'3" x 7'9") -
External -
Property Disclaimer - IMPORTANT NOTE TO PURCHASERS: We endeavour to make our sales particulars accurate and reliable, however, they do not constitute or form part of an offer or any contract and none is to be relied upon as statements of representation or fact. The services, systems and appliances listed in this specification have not been tested by us and no guarantee as to their operating ability or efficiency is given. All measurements have been taken as a guide to prospective buyers only, and are not precise. Floor plans where included are not to scale and accuracy is not guaranteed. If you require clarification or further information on any points, please contact us, especially if you are travelling some distance to view. Fixtures and fittings other than those mentioned are to be agreed with the seller. We cannot also confirm at this stage of marketing the tenure of this house.
Entrance Hallway -
Lounge - 4.51 x 3.64 (14'9" x 11'11") -
Garden Room - 2.71 x 2.77 (8'10" x 9'1") -
Kitchen - 2.58 x 2.81 (8'5" x 9'2") -
Bathroom/Wc - 1.87 x 1.65 (6'1" x 5'4") -
Bedroom One - 4.00 x 3.01 (13'1" x 9'10") -
Bedroom Two - 2.77 x 3.64 (9'1" x 11'11") -
Garage - 4.97 x 2.37 (16'3" x 7'9") -
External -
Property Disclaimer - IMPORTANT NOTE TO PURCHASERS: We endeavour to make our sales particulars accurate and reliable, however, they do not constitute or form part of an offer or any contract and none is to be relied upon as statements of representation or fact. The services, systems and appliances listed in this specification have not been tested by us and no guarantee as to their operating ability or efficiency is given. All measurements have been taken as a guide to prospective buyers only, and are not precise. Floor plans where included are not to scale and accuracy is not guaranteed. If you require clarification or further information on any points, please contact us, especially if you are travelling some distance to view. Fixtures and fittings other than those mentioned are to be agreed with the seller. We cannot also confirm at this stage of marketing the tenure of this house.
