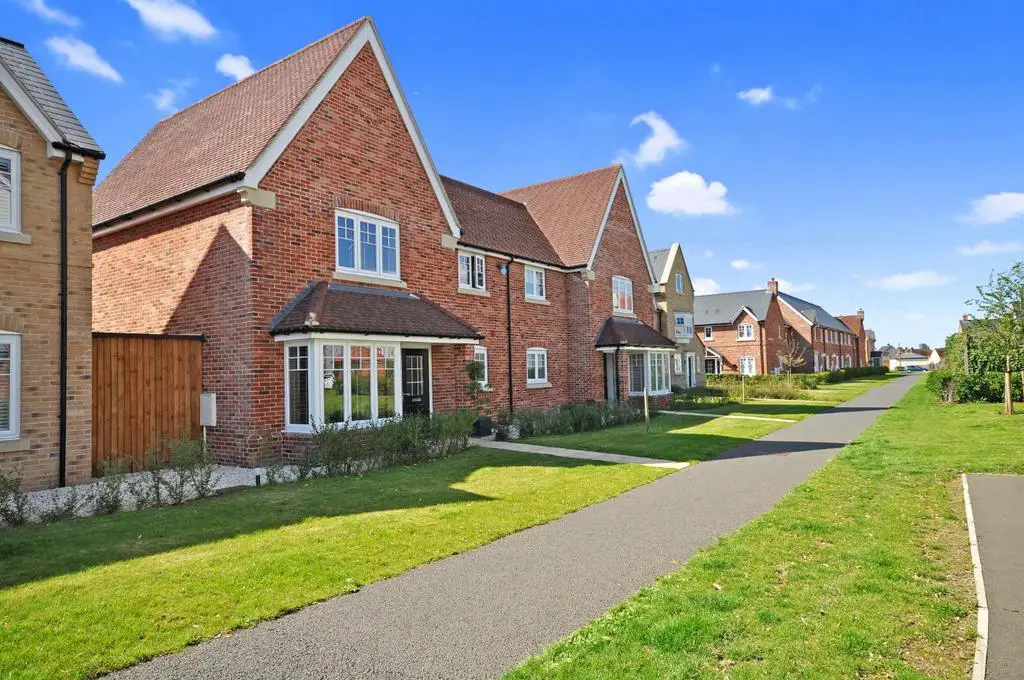
House For Sale £425,000
Guide Price: £425,000 - £450,000. An immaculate three-bedroom, two-bathroom semi-detached home, thoughtfully crafted by the reputable Hills Building Group, situated in the highly sought-after village of Rowhedge.
As you step inside, you'll be greeted by an inviting entrance leading into a generously sized lounge area adorned with elegant tiled flooring and a captivating feature wall embellished with wooden panelling. A tastefully renovated downstairs WC adds to the convenience and functionality of the space. The highlight of this floor is the open-plan, modern kitchen and dining area, boasting top-of-the-line appliances that promise a seamless culinary experience. Bi-fold doors open up to the rear garden, allowing abundant natural light and offering a seamless blend between indoor and outdoor living.
Ascending to the first floor, you'll find a spacious landing that provides a sense of openness and connectivity. The master suite is a true retreat, complete with a walk-in wardrobe providing ample storage space, and an en-suite bathroom for added privacy and luxury. Additionally, there are two more generously sized double bedrooms, each with its own charm. A modern family bathroom on this level ensures utmost comfort and convenience for all residents.
The outdoor space is designed to be both practical and appealing. The patio area provides a charming setting for outdoor gatherings and relaxation. The use of artificial grass ensures a lush and low-maintenance garden area. To add a touch of elegance, a well-crafted decking area offers a lovely spot to bask in the sunshine or enjoy al fresco dining. For residents with electric vehicles, there's the convenience of allocated parking featuring an electric charging point. Furthermore, a garage is included, providing extra storage and utility options.
Living Room - 4.32 x 4.72 (14'2" x 15'5") -
Kitchen - 3.63 x 4.73 (11'10" x 15'6") -
Inner Hall - 1.18 x 1.40 (3'10" x 4'7") -
Downstairs W/C - 1.23 x 2.01 (4'0" x 6'7") -
Landing - 2.50 x 2.10 (8'2" x 6'10") -
Principal Bedroom - 3.95 x 2.62 (12'11" x 8'7") -
Wardrobe Area - 1.41 x 2.78 (4'7" x 9'1") -
En-Suite To Principal - 1.22 x 3.55 (4'0" x 11'7") -
Second Bedroom - 3.95 x 2.50 (12'11" x 8'2") -
Third Bedroom - 2.50 x 3.51 (8'2" x 11'6") -
Bathroom - 2.50 x 2.10 (8'2" x 6'10") -
As you step inside, you'll be greeted by an inviting entrance leading into a generously sized lounge area adorned with elegant tiled flooring and a captivating feature wall embellished with wooden panelling. A tastefully renovated downstairs WC adds to the convenience and functionality of the space. The highlight of this floor is the open-plan, modern kitchen and dining area, boasting top-of-the-line appliances that promise a seamless culinary experience. Bi-fold doors open up to the rear garden, allowing abundant natural light and offering a seamless blend between indoor and outdoor living.
Ascending to the first floor, you'll find a spacious landing that provides a sense of openness and connectivity. The master suite is a true retreat, complete with a walk-in wardrobe providing ample storage space, and an en-suite bathroom for added privacy and luxury. Additionally, there are two more generously sized double bedrooms, each with its own charm. A modern family bathroom on this level ensures utmost comfort and convenience for all residents.
The outdoor space is designed to be both practical and appealing. The patio area provides a charming setting for outdoor gatherings and relaxation. The use of artificial grass ensures a lush and low-maintenance garden area. To add a touch of elegance, a well-crafted decking area offers a lovely spot to bask in the sunshine or enjoy al fresco dining. For residents with electric vehicles, there's the convenience of allocated parking featuring an electric charging point. Furthermore, a garage is included, providing extra storage and utility options.
Living Room - 4.32 x 4.72 (14'2" x 15'5") -
Kitchen - 3.63 x 4.73 (11'10" x 15'6") -
Inner Hall - 1.18 x 1.40 (3'10" x 4'7") -
Downstairs W/C - 1.23 x 2.01 (4'0" x 6'7") -
Landing - 2.50 x 2.10 (8'2" x 6'10") -
Principal Bedroom - 3.95 x 2.62 (12'11" x 8'7") -
Wardrobe Area - 1.41 x 2.78 (4'7" x 9'1") -
En-Suite To Principal - 1.22 x 3.55 (4'0" x 11'7") -
Second Bedroom - 3.95 x 2.50 (12'11" x 8'2") -
Third Bedroom - 2.50 x 3.51 (8'2" x 11'6") -
Bathroom - 2.50 x 2.10 (8'2" x 6'10") -