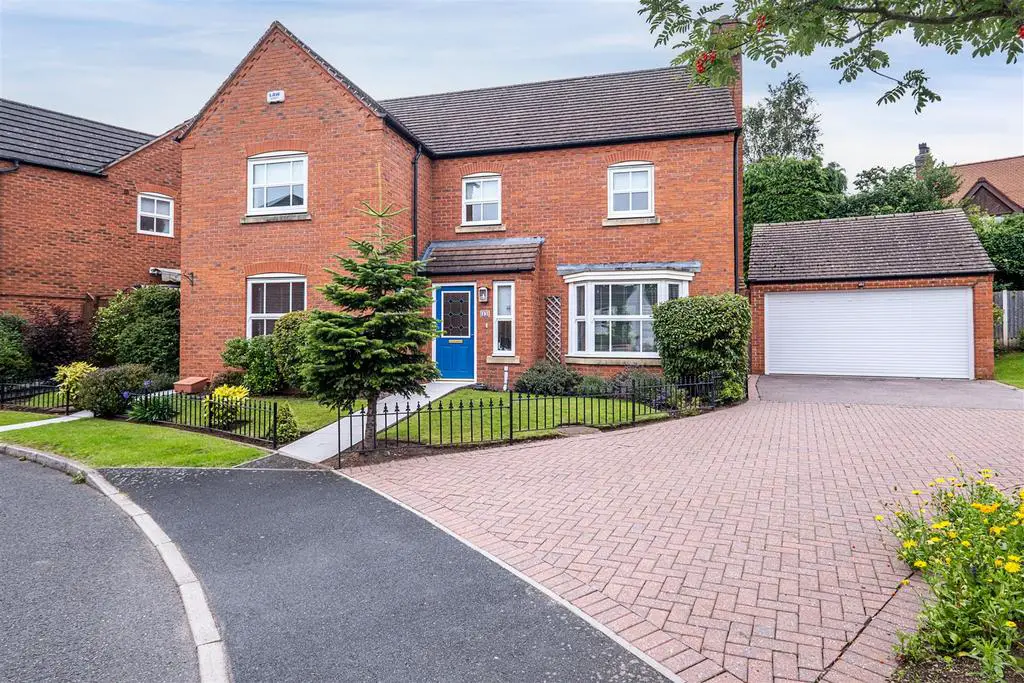
House For Sale £610,000
A well presented, detached, four bedroom family home occupying an enviable position on this popular road within a highly coveted corner of this popular estate. Originally Victoria Park but now considered part of the larger Darwin Park development, this secluded corner is renowned for the elegant and contrasting house types and the immaculate plots on which they sit. Perfectly positioned for easy access to the City Centre and the 'all important' Waitrose Superstore, this delightful home sits behind a stylishly planted fore garden with ornate railings and extends to over 1,790 sq.ft (including the garage) and is laid out over two floors. The ground floor comprises an entrance hallway, living room with access to the garden, formal dining room also with access to the rear garden, breakfast kitchen, utility, study/sitting room and guest cloakroom. The first floor is equally impressive with an opulent gallery landing, flooded with natural light, a principal bedroom suite with fitted storage and an en suite shower room, Three further bedrooms and a family shower room. Externally the property occupies an enviable, elevated, position on the road with a wonderfully private rear garden and an open outlook to the front. Externally there is a professionally landscaped rear garden with flourishing borders, neat lawn and patio and deck seating areas with pergola. The detached double garage has power and lighting, an electric roller door and personnel door to the garden. The stunning fore garden provides the most beautiful approach and the private block paved driveway provides parking for a number of vehicles.
Viewing is essential to appreciate the attractive nature of this home and its enviable position within this popular corner of one of Lichfield's most desirable developments.
Ground Floor - Entrance Hallway . Study/Sitting Room . Double Aspect Living Room With Access To Garden . Dining Room With Access To Garden . Kitchen Breakfast Room . Utility . Guest Cloakroom
First Floor - Elegant Gallery Landing . Principal Bedroom Suite (built in wardrobe) . En Suite Shower Room . Bedroom Two . Bedroom Three (built in wardrobe) . Bedroom Four . Family Bathroom
Garage & Parking - Electric rolling double door to the front aspect, power, lighting and personnel door leading through to the rear garden.
Fore Garden - The property sits behind a delightful fore garden which has been lovingly tended by the current owners. With ornate railings neat lawns and a selection of pretty flower beds which have been stylishly planted. A block paved driveway leads to the tarmac private parking directly in front of the garage. External lighting and gated access to the rear.
Rear Garden - Another wonderfully landscaped garden which is mainly laid to lawn with a large raised deck seating area, decorative pergola, patio and established raised borders offering a selection of trees, shrubs and plants. Garden shed, fenced boundaries, external dusk to dawn lighting and cold water tap.
Viewing is essential to appreciate the attractive nature of this home and its enviable position within this popular corner of one of Lichfield's most desirable developments.
Ground Floor - Entrance Hallway . Study/Sitting Room . Double Aspect Living Room With Access To Garden . Dining Room With Access To Garden . Kitchen Breakfast Room . Utility . Guest Cloakroom
First Floor - Elegant Gallery Landing . Principal Bedroom Suite (built in wardrobe) . En Suite Shower Room . Bedroom Two . Bedroom Three (built in wardrobe) . Bedroom Four . Family Bathroom
Garage & Parking - Electric rolling double door to the front aspect, power, lighting and personnel door leading through to the rear garden.
Fore Garden - The property sits behind a delightful fore garden which has been lovingly tended by the current owners. With ornate railings neat lawns and a selection of pretty flower beds which have been stylishly planted. A block paved driveway leads to the tarmac private parking directly in front of the garage. External lighting and gated access to the rear.
Rear Garden - Another wonderfully landscaped garden which is mainly laid to lawn with a large raised deck seating area, decorative pergola, patio and established raised borders offering a selection of trees, shrubs and plants. Garden shed, fenced boundaries, external dusk to dawn lighting and cold water tap.
