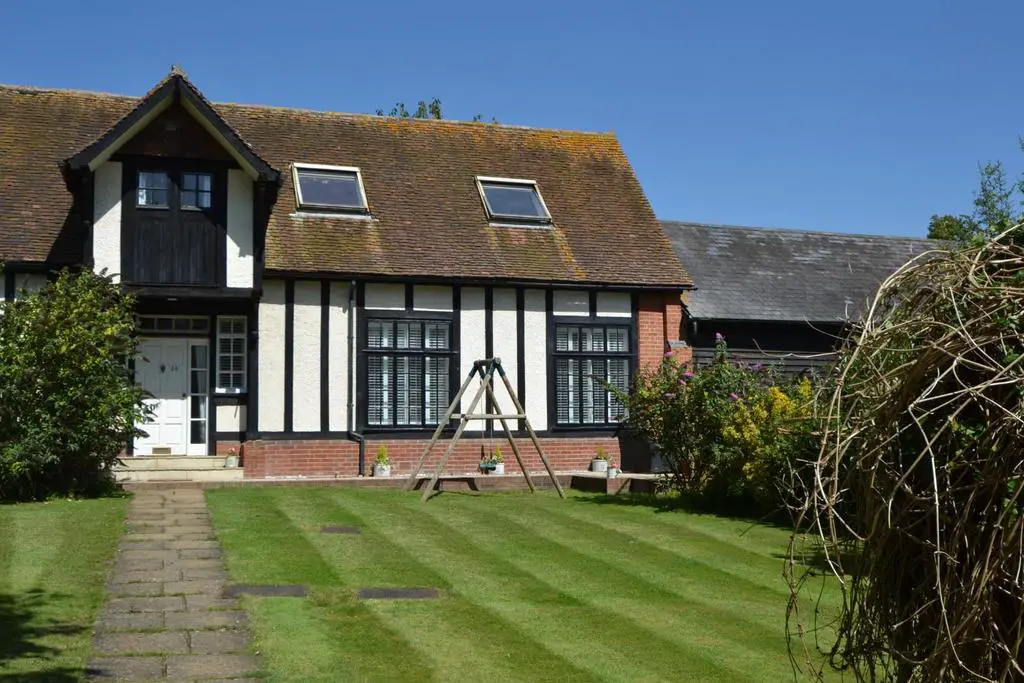
House For Sale £515,000
Full of character mews style house on the exclusive Hamels Park, a private and exclusive historic development adjoining East Herts Golf Club. Set within this idyllic setting, the beautifully presented house provides spacious modern living accommodation with high quality fixtures and fittings including solid oak floors and internal doors, window shutters and a fully integrated kitchen. Can be offered chain free. Lease remaining 105 years. Bore hole water supply. location what3words boxer.upcoming.resources
Entrance - Timber front door with privacy glass covered with a storm canopy porch.
Entrance Hall - 4.1 x 3.0 (13'5" x 9'10") - Window to front aspect. Radiator. Solid oak floor. Understairs large storage cupboard. Turning stairs to first floor. Doors to;
Cloakroom - Low level flush WC. Wash hand basin set within vanity unit. Chrome ladder style radiator. Tiled floor. Partially tiled walls. Obscure window to front aspect.
Kitchen / Dining / Living Room - 8.3 x 6.1 (27'2" x 20'0") - High ceilings. Full height windows over looking the gardens with white wooden shutters. Solid oak floor. Modern fitted timber kitchen with island incorporating integrated induction hob, double oven, microwave, washing machine, dishwasher and fridge freezer. Door leading to courtyard. Zenith Caleria worktops and Butler sink with brushed stainless steel mixer tap. Houses Worcester boiler. Modern freestanding wood burning stove to the lounge area. Stable doors to private courtyard.
First Floor -
Landing - Two Velux windows either end of the landing area. Eaves storage. Radiator. Large airing cupboard with shelves housing hot water tank. Doors to;
Master Bedroom - 4.6 x 3.7 (15'1" x 12'1") - Bright and spacious master bedroom with wall to wall fitted wardrobes and drawers. Large Velux window to front aspect. Radiator. Exposed beams.
Bedroom Two - 2.7 x 2.6 (8'10" x 8'6") - Large Velux window to front aspect. Radiator. Exposed beams. Eaves storage. Built in wardrobe with hanging rails.
Bedroom Three - 2.5 x 2.2 (8'2" x 7'2") - Window to front aspect. Radiator.
Family Bathroom - White 3 piece bathroom suite comprising of P shaped bath with drench head shower over. Wash hand basin and low level WC set within vanity unit. Fully tiled. Exposed beams. Chrome ladder style radiator.
Outside -
Front - Front garden is mostly laid to lawn with shrubs. A patio area is nestled at the front of the property adjacent to the lounge area providing outdoor entertaining. Path leads to the entrance porch.
Courtyard - Private courtyard runs the width of the property with gate access to rear.
Garage En Bloc - Plus residents parking.
Entrance - Timber front door with privacy glass covered with a storm canopy porch.
Entrance Hall - 4.1 x 3.0 (13'5" x 9'10") - Window to front aspect. Radiator. Solid oak floor. Understairs large storage cupboard. Turning stairs to first floor. Doors to;
Cloakroom - Low level flush WC. Wash hand basin set within vanity unit. Chrome ladder style radiator. Tiled floor. Partially tiled walls. Obscure window to front aspect.
Kitchen / Dining / Living Room - 8.3 x 6.1 (27'2" x 20'0") - High ceilings. Full height windows over looking the gardens with white wooden shutters. Solid oak floor. Modern fitted timber kitchen with island incorporating integrated induction hob, double oven, microwave, washing machine, dishwasher and fridge freezer. Door leading to courtyard. Zenith Caleria worktops and Butler sink with brushed stainless steel mixer tap. Houses Worcester boiler. Modern freestanding wood burning stove to the lounge area. Stable doors to private courtyard.
First Floor -
Landing - Two Velux windows either end of the landing area. Eaves storage. Radiator. Large airing cupboard with shelves housing hot water tank. Doors to;
Master Bedroom - 4.6 x 3.7 (15'1" x 12'1") - Bright and spacious master bedroom with wall to wall fitted wardrobes and drawers. Large Velux window to front aspect. Radiator. Exposed beams.
Bedroom Two - 2.7 x 2.6 (8'10" x 8'6") - Large Velux window to front aspect. Radiator. Exposed beams. Eaves storage. Built in wardrobe with hanging rails.
Bedroom Three - 2.5 x 2.2 (8'2" x 7'2") - Window to front aspect. Radiator.
Family Bathroom - White 3 piece bathroom suite comprising of P shaped bath with drench head shower over. Wash hand basin and low level WC set within vanity unit. Fully tiled. Exposed beams. Chrome ladder style radiator.
Outside -
Front - Front garden is mostly laid to lawn with shrubs. A patio area is nestled at the front of the property adjacent to the lounge area providing outdoor entertaining. Path leads to the entrance porch.
Courtyard - Private courtyard runs the width of the property with gate access to rear.
Garage En Bloc - Plus residents parking.
