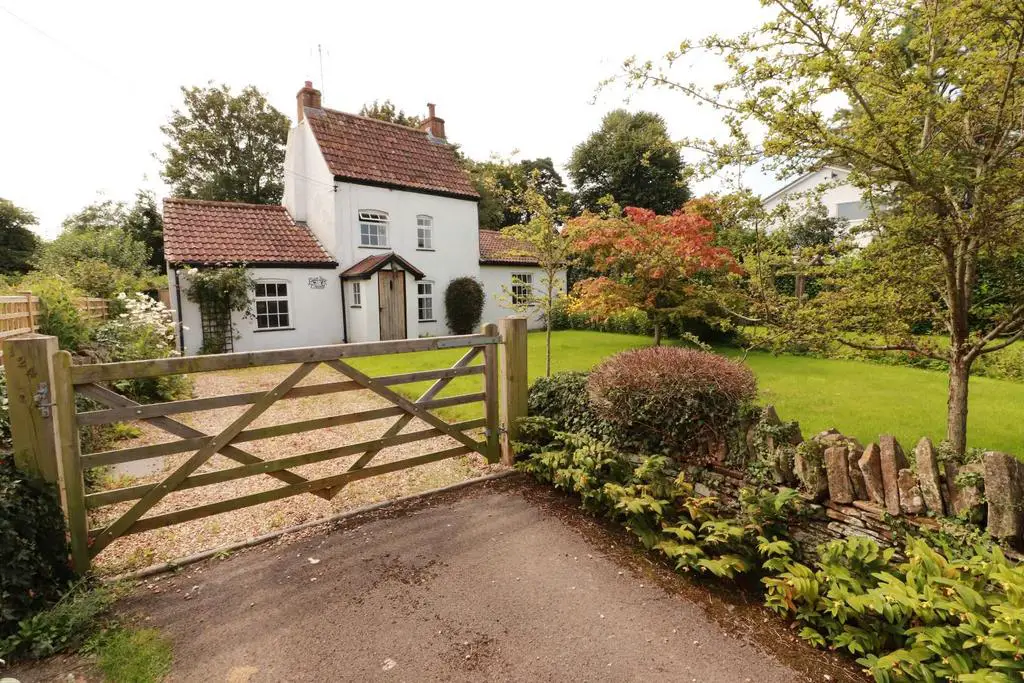
House For Sale £500,000
Offered for sale with no upward chain this delightful detached cottage dates back to the 1800's. Extended over the years and lovingly owned for the past 50 years by the current owner. The cottage offers versatile accommodation briefly comprising entrance porch, dining area with Inglenook, lounge with open fireplace, kitchen/breakfast room, utility, bedroom and bathroom to the ground floor. There are two further floors each with spiral staircase and double bedrooms. The property further benefits oil central heating, enclosed gardens to the front, side and rear, gated off street parking for two vehicles and further double garage and additional parking to the front. This unique property is sure to create much interest, call now to arrange an internal inspection.
Porch - Wooden door, two glazed windows to the sides, glazed door into
Dining Area - 4.09m including stairs x 3.73m (13'5" including st - Glazed windows to the front with window seat, Inglenook fireplace, spiral staircase to 1st floor, beamed ceiling, radiator.
Lounge - 4.70m x 3.28m - 2.44m (15'5" x 10'9" - 8') - Glazed window to the front with window seat, double glazed window to the side, open feature fireplace, radiator, beamed ceiling.
Kitchen/Breakfast Room - 6.88m - 3.86m x 2.46m - 1.32m (22'7" - 12'8" x 8'1 - Two double glazed windows to the rear, range of wall, drawer and base units with work surface over, stainless steel sink unit with mixer tap over, part tiled walls, built in electric oven and hob, space for fridge/freezer and space for table and chairs, tiled flooring, pantry cupboard.
Outer Hallway - Glazed door to the rear, tiled flooring, access to loft space, radiator, doors into
Utility - 2.44m x 1.70m (8' x 5'7") - Double glazed window to the rear, plumbing for washing machine, space for tumble dryer, floor mounted oil boiler, airing cupboard housing hot water tank.
Bedroom One - 4.47m x 2.77m (14'8" x 9'1") - Glazed window to the front, radiator.
Bathroom - 3.45m x 1.80m (11'4" x 5'11") - Double glazed window to the rear, white suite comprising panelled bath, low level WC, pedestal wash hand basin, tiled shower cubicle, part tiled walls, tiled flooring.
First Floor Landing - Glazed window to the front, spiral stairs to 2nd floor, double doors opening into
Bedroom Two - 3.63m x 3.18m max (11'11" x 10'5" max) - Glazed window to the front, radiator.
Second Floor - Double glazed window to the side, door into
Bedroom Three - 3.76m x 3.48m (reduced headroom) (12'4" x 11'5" (r - Double glazed window to the rear, built in cupboard and wardrobe, radiator, feature beams.
Outside - There is walled and 5 bar gated access to the front of the property providing off street parking for two vehicles, the front and side are mainly laid to lawn with mature fruit tree, shrub and plant boarders. There is gated side access to both sides of the property leading to the rear.
The enclosed rear garden is laid to lawn with mature tree, hedge and plant boarders, patio area, outside tap.
Double Garage - There is a double garage to the front of the property with up and over doors, light, power and glazed window to the side, with parking in front for a further 2 vehicles.
Porch - Wooden door, two glazed windows to the sides, glazed door into
Dining Area - 4.09m including stairs x 3.73m (13'5" including st - Glazed windows to the front with window seat, Inglenook fireplace, spiral staircase to 1st floor, beamed ceiling, radiator.
Lounge - 4.70m x 3.28m - 2.44m (15'5" x 10'9" - 8') - Glazed window to the front with window seat, double glazed window to the side, open feature fireplace, radiator, beamed ceiling.
Kitchen/Breakfast Room - 6.88m - 3.86m x 2.46m - 1.32m (22'7" - 12'8" x 8'1 - Two double glazed windows to the rear, range of wall, drawer and base units with work surface over, stainless steel sink unit with mixer tap over, part tiled walls, built in electric oven and hob, space for fridge/freezer and space for table and chairs, tiled flooring, pantry cupboard.
Outer Hallway - Glazed door to the rear, tiled flooring, access to loft space, radiator, doors into
Utility - 2.44m x 1.70m (8' x 5'7") - Double glazed window to the rear, plumbing for washing machine, space for tumble dryer, floor mounted oil boiler, airing cupboard housing hot water tank.
Bedroom One - 4.47m x 2.77m (14'8" x 9'1") - Glazed window to the front, radiator.
Bathroom - 3.45m x 1.80m (11'4" x 5'11") - Double glazed window to the rear, white suite comprising panelled bath, low level WC, pedestal wash hand basin, tiled shower cubicle, part tiled walls, tiled flooring.
First Floor Landing - Glazed window to the front, spiral stairs to 2nd floor, double doors opening into
Bedroom Two - 3.63m x 3.18m max (11'11" x 10'5" max) - Glazed window to the front, radiator.
Second Floor - Double glazed window to the side, door into
Bedroom Three - 3.76m x 3.48m (reduced headroom) (12'4" x 11'5" (r - Double glazed window to the rear, built in cupboard and wardrobe, radiator, feature beams.
Outside - There is walled and 5 bar gated access to the front of the property providing off street parking for two vehicles, the front and side are mainly laid to lawn with mature fruit tree, shrub and plant boarders. There is gated side access to both sides of the property leading to the rear.
The enclosed rear garden is laid to lawn with mature tree, hedge and plant boarders, patio area, outside tap.
Double Garage - There is a double garage to the front of the property with up and over doors, light, power and glazed window to the side, with parking in front for a further 2 vehicles.