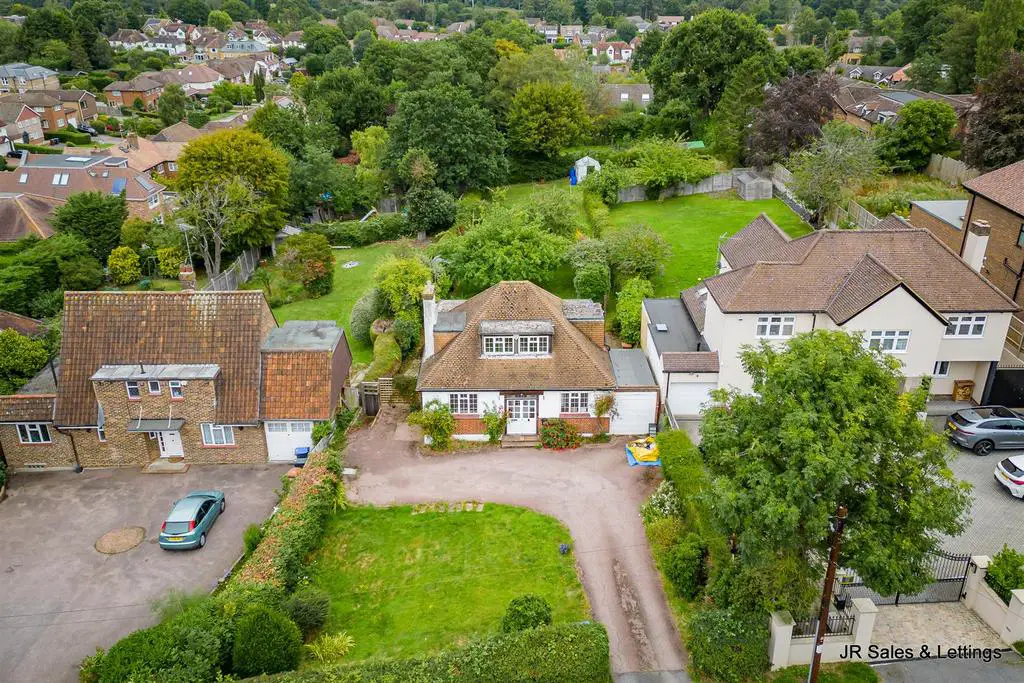
House For Sale £950,000
Offered Chain Free is this Charming Three/Four Bedroom Chalet Style Fully Detached House enjoying a Substantial 0.34 Acre Plot With approx. 16.5M Width Frontage. With Huge Scope to extend/develop subject to the necessary planning consents. Situated around half a mile from Cuffley Train Station & Village Shops. Viewing Highly Recommended to save disappointment.
Double Doors To -
Enclosed Storm Porch - Part glazed door to:-
Reception Hallway - Double radiator. Fitted plate rail. Stairs to the First Floor with storage cupboard beneath.
Lounge - 5.61m x 3.58m (18'5 x 11'9) - Georgian styled double glazed windows to the Front. Double radiator. Coving to the ceiling. Double doors to:-
Dining Room - Double glazed patio doors to the rear Garden and high level double glazed window to the side. Two double radiators. Coving to the ceiling. Georgian styled door to
Breakfast Room - 2.90m x 2.74m (9'6 x 9') - Range of floor and wall storage units with working surfaces. Double radiator. Open planned to:-
Kitchen - 3.28m x 3.07m (10'9 x 10'1) - Stainless steel bowl and quarter sink unit with mixer taps and cupboards under. Range of floor and wall storage units. Split level electric oven and 4 ring ceramic hob. Plumbing for dish washing machine. Coving to the ceiling. Door to:-
Utility Room - 1.80m x 1.80m (5'11 x 5'11) - Double glazed window to the rear and double glazed opaque door to the sideway. Radiator. Plumbing for washing machine. Sliding door to:-
Downstairs Cloakroom - Low flush wc suite. Wash hand basin. Radiator. Opaque window to the side.
Bedroom 1 - 3.18m x 3.02m (10'5 x 9'11) - Georgian styled double glazed windows to the front. Double radiator. Coving to the ceiling.
Tiled Shower Room - Pedestal wash hand basin. Low flush wc suite. Walk-in shower fitted with a 'Triton' shower. Wall fan heater. Radiator. Towel radiator. Opaque double glazed window to the side.
On The First Floor -
Landing - Georgian styled double glazed window to the side. Built-in storage cupboard. Access to Loft space.
Bedroom 2 - 3.07m x 2.26m (10'1 x 7'5) - Georgian styled double glazed dormer window to the front. Range of fitted wardrobes.
Bedroom 3 - 4.60m x 2.92m (15'1 x 9'7) - Dual aspect room with double glazed windows to the front and to the side. Radiator. Range of fitted storage cupboards.
Outside -
The Gardens - Generous sized Gardens both front and rear. Selection of fruit trees. Integral store/boiler room beneath the bungalow housing the gas fired boiler.
Double Doors To -
Enclosed Storm Porch - Part glazed door to:-
Reception Hallway - Double radiator. Fitted plate rail. Stairs to the First Floor with storage cupboard beneath.
Lounge - 5.61m x 3.58m (18'5 x 11'9) - Georgian styled double glazed windows to the Front. Double radiator. Coving to the ceiling. Double doors to:-
Dining Room - Double glazed patio doors to the rear Garden and high level double glazed window to the side. Two double radiators. Coving to the ceiling. Georgian styled door to
Breakfast Room - 2.90m x 2.74m (9'6 x 9') - Range of floor and wall storage units with working surfaces. Double radiator. Open planned to:-
Kitchen - 3.28m x 3.07m (10'9 x 10'1) - Stainless steel bowl and quarter sink unit with mixer taps and cupboards under. Range of floor and wall storage units. Split level electric oven and 4 ring ceramic hob. Plumbing for dish washing machine. Coving to the ceiling. Door to:-
Utility Room - 1.80m x 1.80m (5'11 x 5'11) - Double glazed window to the rear and double glazed opaque door to the sideway. Radiator. Plumbing for washing machine. Sliding door to:-
Downstairs Cloakroom - Low flush wc suite. Wash hand basin. Radiator. Opaque window to the side.
Bedroom 1 - 3.18m x 3.02m (10'5 x 9'11) - Georgian styled double glazed windows to the front. Double radiator. Coving to the ceiling.
Tiled Shower Room - Pedestal wash hand basin. Low flush wc suite. Walk-in shower fitted with a 'Triton' shower. Wall fan heater. Radiator. Towel radiator. Opaque double glazed window to the side.
On The First Floor -
Landing - Georgian styled double glazed window to the side. Built-in storage cupboard. Access to Loft space.
Bedroom 2 - 3.07m x 2.26m (10'1 x 7'5) - Georgian styled double glazed dormer window to the front. Range of fitted wardrobes.
Bedroom 3 - 4.60m x 2.92m (15'1 x 9'7) - Dual aspect room with double glazed windows to the front and to the side. Radiator. Range of fitted storage cupboards.
Outside -
The Gardens - Generous sized Gardens both front and rear. Selection of fruit trees. Integral store/boiler room beneath the bungalow housing the gas fired boiler.