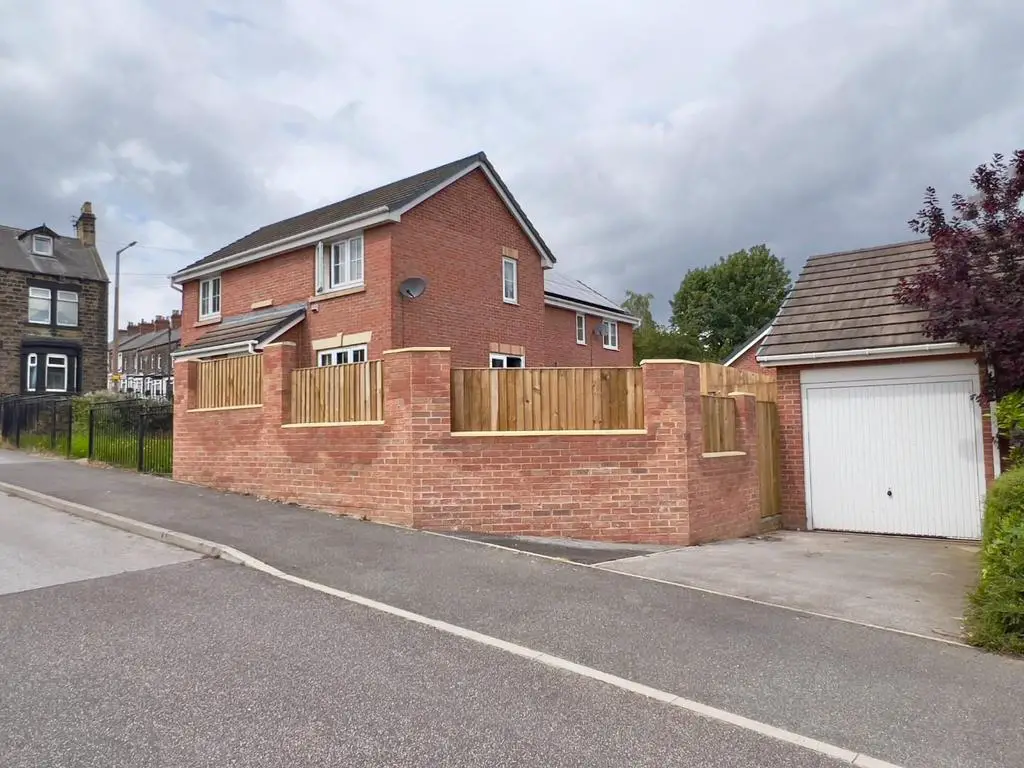
House For Sale £250,000
If you're looking for a spacious family home that you can just move straight into, then this one should be at the top of your list. In addition to it's corner plot with drive and detached garage. Boasting from an excellent location being close to a wide range of amenities and schools; it's just on the fringes of Barnsley town centre and Barnsley Interchange so it's ideal for commuting. Briefly accommodating a lounge, dining room, kitchen, downstairs wc, three bedrooms with an en suite leading from the first bedroom and bathroom. Call Hunters today to arrange your highly advised viewing and avoid disappointment.
Entrance Hall -
Downstairs Wc -
Lounge - 4.71m x 3.11m (15'5" x 10'2") -
Dining Room - 2.87m x 2.54m (9'4" x 8'3") -
Kitchen - 4.94m x 2.12m (16'2" x 6'11") -
Bedroom One - 3.98m x 3.61m (13'0" x 11'10") -
En-Suite - 2.08m x 1.61m (6'9" x 5'3") -
Bedroom Two - 3.07m x 3.33m (10'0" x 10'11") -
Bathroom - 2.03m x 1.73m (6'7" x 5'8") -
Bedroom Three - 1.97m x 2.18m (6'5" x 7'1") -
Entrance Hall -
Downstairs Wc -
Lounge - 4.71m x 3.11m (15'5" x 10'2") -
Dining Room - 2.87m x 2.54m (9'4" x 8'3") -
Kitchen - 4.94m x 2.12m (16'2" x 6'11") -
Bedroom One - 3.98m x 3.61m (13'0" x 11'10") -
En-Suite - 2.08m x 1.61m (6'9" x 5'3") -
Bedroom Two - 3.07m x 3.33m (10'0" x 10'11") -
Bathroom - 2.03m x 1.73m (6'7" x 5'8") -
Bedroom Three - 1.97m x 2.18m (6'5" x 7'1") -
