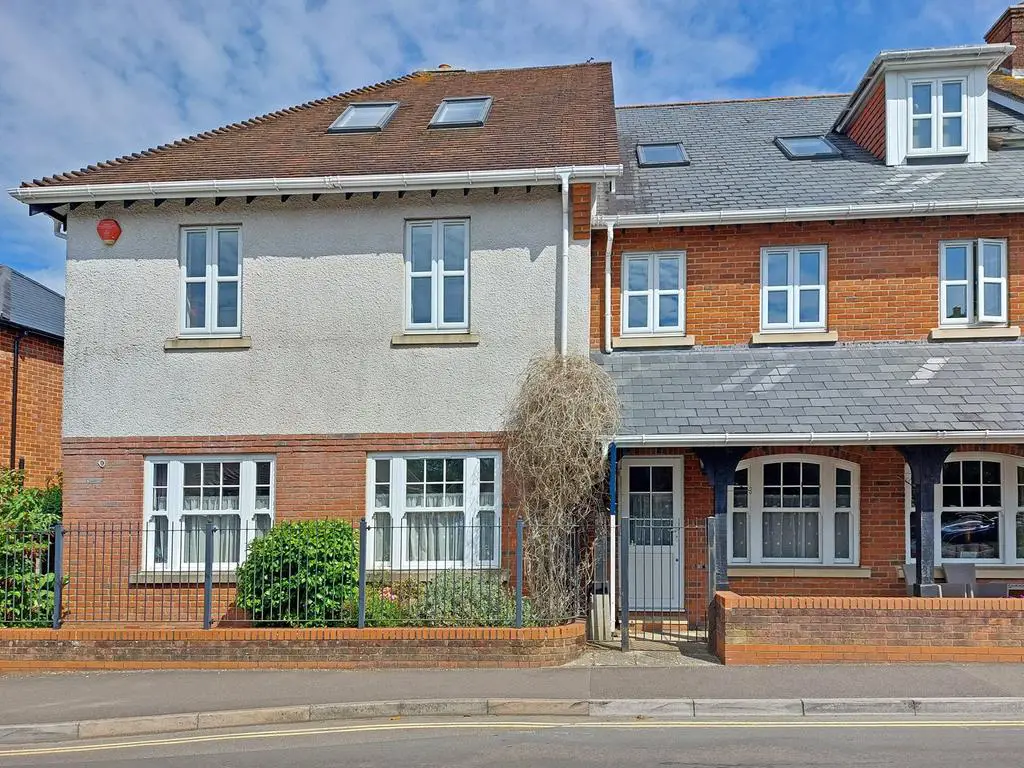
3 bed Flat For Sale £479,950
A purpose built two bedroom and two reception room ground floor apartment built by Pennyfarthing Homes. The property benefits from generous room sizes, has its own personal door out onto the high street, allocated parking space and south facing veranda patio.
Precis of Accommodation: Entrance hallway, sitting room, living/dining room, kitchen, utility/shower room, bedroom one with en suite bathroom and bedroom two. Outside: allocated parking space.
Double glazed double doors open to:
COMMUNAL ENTRANCE LOBBY:
Personal door with spy hole to apartment and:
ENTRANCE HALLWAY:
Entry phone system. Ceiling lights. Modern upright radiator. Three good sized storage cupboards, one with boiler and consumer unit in and another with the hot water tank. Door to:
SITTING ROOM: 15'4" x 13'4" (4.67m x 4.06m)
Central ceiling light. Modern upright radiator. UPVC double glazed doors leading to a raised decked area with a gate which leads through to the communal gardens at the rear.
LIVING/DINING ROOM: 18'4" x 13' (5.6m x 3.96m)
Central ceiling light and wall lights. Double radiator. Electric fire. UPVC double glazed sash windows to front aspect. UPVC double glazed part glazed door leading to the front of the property with a small courtyard seating area onto Brookley Road. Built-in display cabinet and storage cupboards. Modern upright radiator. Double wooden and glazed doors to:
KITCHEN: 12'11" x 7'1" (3.94m x 2.16m)
Recessed downlights. Well fitted kitchen with ample storage cupboards and drawers beneath roll top worksurface with matching eye-level units. Tiled splashback. One and a half bowl stainless steel sink with mixer tap. Built-in oven. Integrated dishwasher. Gas hob with extractor fan above. Built-in microwave. Tiled flooring.
BEDROOM ONE: 21'6" x 11'4" (6.55m x 3.45m)
Central ceiling lights. Two double radiators. UPVC double glazed sash windows to front aspect of the property. Three double built-in wardrobes/storage cupboards. Door to:
EN SUITE BATHROOM: 6'9" x 6'5" (2.06m x 1.96m)
Full white suite comprising low level w.c., wash hand basin with cupboard under; bath and bidet. Recessed downlights. Extractor fan. Single radiator. Towel radiator. UPVC obscure double glazed window to side aspect. Fully tiled walls and flooring.
BEDROOM TWO: 17'4" x 8'9" (5.28m x 2.67m)
Central ceiling lights. Double radiator. UPVC double glazed sash window to front aspect.
UTILITY/SHOWER ROOM: 8'10" x 5'6" (2.7m x 1.68m)
Single bowl, stainless steel sink with mixer tap. Integrated washer/dryer. Storage cupboards beneath roll top worksurfaces and matching wall mounted cupboards. Low level w.c. Wash hand basin with mixer tap, storage beneath. Fully tiled shower cubicle with shower head on flexi-hose. Recessed downlighters. Extractor fan. Modern upright radiator. UPVC obscure double glazed window to side aspect. Fully tiled walls and floor.
OUTSIDE:
ALLOCATED PARKING SPACE
COUNCIL TAX BAND: D
SERVICE CHARGE: To be confirmed
GROUND RENT: To be confirmed
TENURE: Leasehold
LENGTH OF LEASE: To be confirmed.
Precis of Accommodation: Entrance hallway, sitting room, living/dining room, kitchen, utility/shower room, bedroom one with en suite bathroom and bedroom two. Outside: allocated parking space.
Double glazed double doors open to:
COMMUNAL ENTRANCE LOBBY:
Personal door with spy hole to apartment and:
ENTRANCE HALLWAY:
Entry phone system. Ceiling lights. Modern upright radiator. Three good sized storage cupboards, one with boiler and consumer unit in and another with the hot water tank. Door to:
SITTING ROOM: 15'4" x 13'4" (4.67m x 4.06m)
Central ceiling light. Modern upright radiator. UPVC double glazed doors leading to a raised decked area with a gate which leads through to the communal gardens at the rear.
LIVING/DINING ROOM: 18'4" x 13' (5.6m x 3.96m)
Central ceiling light and wall lights. Double radiator. Electric fire. UPVC double glazed sash windows to front aspect. UPVC double glazed part glazed door leading to the front of the property with a small courtyard seating area onto Brookley Road. Built-in display cabinet and storage cupboards. Modern upright radiator. Double wooden and glazed doors to:
KITCHEN: 12'11" x 7'1" (3.94m x 2.16m)
Recessed downlights. Well fitted kitchen with ample storage cupboards and drawers beneath roll top worksurface with matching eye-level units. Tiled splashback. One and a half bowl stainless steel sink with mixer tap. Built-in oven. Integrated dishwasher. Gas hob with extractor fan above. Built-in microwave. Tiled flooring.
BEDROOM ONE: 21'6" x 11'4" (6.55m x 3.45m)
Central ceiling lights. Two double radiators. UPVC double glazed sash windows to front aspect of the property. Three double built-in wardrobes/storage cupboards. Door to:
EN SUITE BATHROOM: 6'9" x 6'5" (2.06m x 1.96m)
Full white suite comprising low level w.c., wash hand basin with cupboard under; bath and bidet. Recessed downlights. Extractor fan. Single radiator. Towel radiator. UPVC obscure double glazed window to side aspect. Fully tiled walls and flooring.
BEDROOM TWO: 17'4" x 8'9" (5.28m x 2.67m)
Central ceiling lights. Double radiator. UPVC double glazed sash window to front aspect.
UTILITY/SHOWER ROOM: 8'10" x 5'6" (2.7m x 1.68m)
Single bowl, stainless steel sink with mixer tap. Integrated washer/dryer. Storage cupboards beneath roll top worksurfaces and matching wall mounted cupboards. Low level w.c. Wash hand basin with mixer tap, storage beneath. Fully tiled shower cubicle with shower head on flexi-hose. Recessed downlighters. Extractor fan. Modern upright radiator. UPVC obscure double glazed window to side aspect. Fully tiled walls and floor.
OUTSIDE:
ALLOCATED PARKING SPACE
COUNCIL TAX BAND: D
SERVICE CHARGE: To be confirmed
GROUND RENT: To be confirmed
TENURE: Leasehold
LENGTH OF LEASE: To be confirmed.
