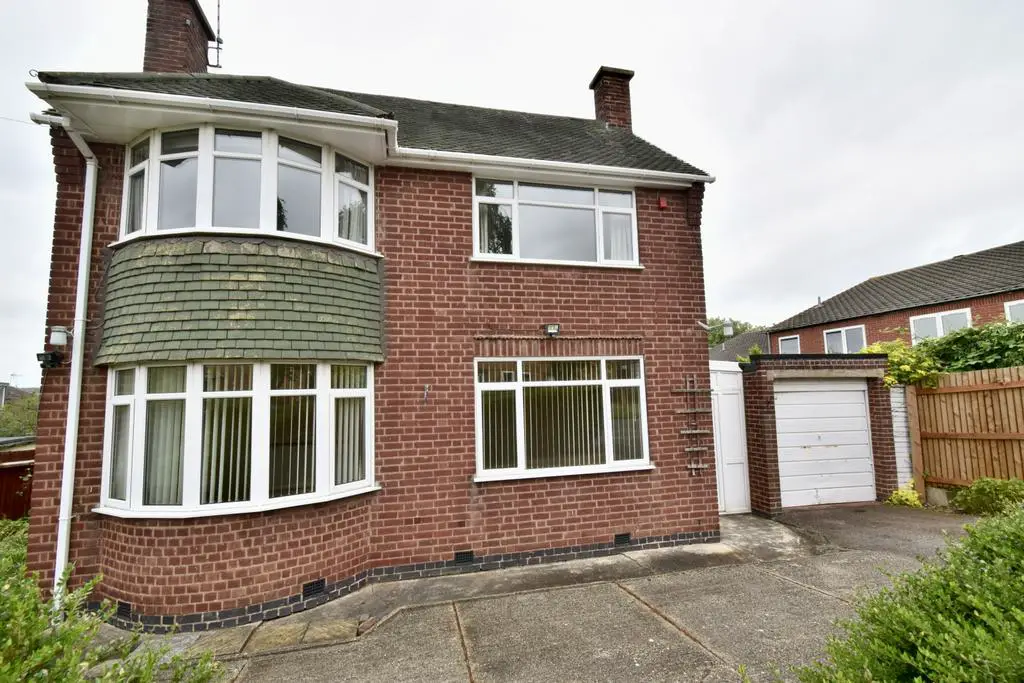
House For Sale £320,000
Kings are excited to present this four bedroom detached house with a lot of potential located on Dudley Avenue. Based off Ocean Road, Dudley Avenue is conveniently located on the outskirts of the prosperous Thurnby Lodge area with local amenities including local shops, nearby primary and secondary schools and many places of worship. The property does need modernising, however the potential the property has is very high with a spacious downstairs area and four sizeable bedrooms upstairs.
The property has two main entrances, one from the side of the property and another at the front through the lean-to connecting the house with the garage and utility room. Through the side of the property you enter through the porch and are then introduced to the hallway, a sizeable meeting area connecting the downstairs section of the property inclusive of an open-plan lounge, second reception room and open-plan breakfast area/kitchen. The downstairs section of the property is carpeted throughout and can also be accessed via the front entrance through a spacious lean-to leading you to a utility room inclusive of a wc and a single garage.
As you ascend the staircase you are placed upon a sizeable landing area bringing together the first floor rooms inclusive of three bedrooms, two double bedrooms and one single bedroom, and a family bathroom.
The property benefits from gas central heating, carpeted flooring throughout, a large garden and a double driveway.
As mentioned this property has a lot of potential and is one not to miss out on. Call Kings now to book a viewing!!!!!!!!
Property Info:
Reception Room: 3.60m x 3.47m – wall mounted radiator, double glazed window, spacious living area, loft access and carpeted flooring
Open plan lounge/Reception rooms – 3.32m x 3.34m / 3.32m x 3.96m – two reception rooms joined by an opening creating a large open plan lounge with double glazed windows, wall mounted radiators and carpeted flooring
Kitchen: 2.23m x 2.74m – accessed through hallway, fitted worktops with free standing oven/hob, double glazed window, wall mounted radiator and carpeted flooring
Breakfast area: 2.06m x 2.76m – open plan with kitchen area, access to storage and lean-to, inclusive of carpeted flooring and wall mounted radiator
Utility Room: 3.05m x 1.53m – accessed through lean-to located to the rear of the property, inclusive of sink, double glazed window and toilet/wc
Bedroom One: 3.35m x 3.31m – carpeted double bedroom inclusive of bay double glazed window and wall mounted radiator
Bedroom Two: 3.32m x 3.99m – carpeted double bedroom inclusive of double glazed window, four fitted wardrobes and wall mounted radiator
Bedroom Three: 2.08m x 2.12m – carpeted single bedroom with double glazed window and wall mounted radiator
Bathroom: 2.07m x 2.09m – tiled bathroom inclusive of bath, sink, toilet, double glazed window and wall mounted radiator
Available by appointment only. Call Kings to view!!!!