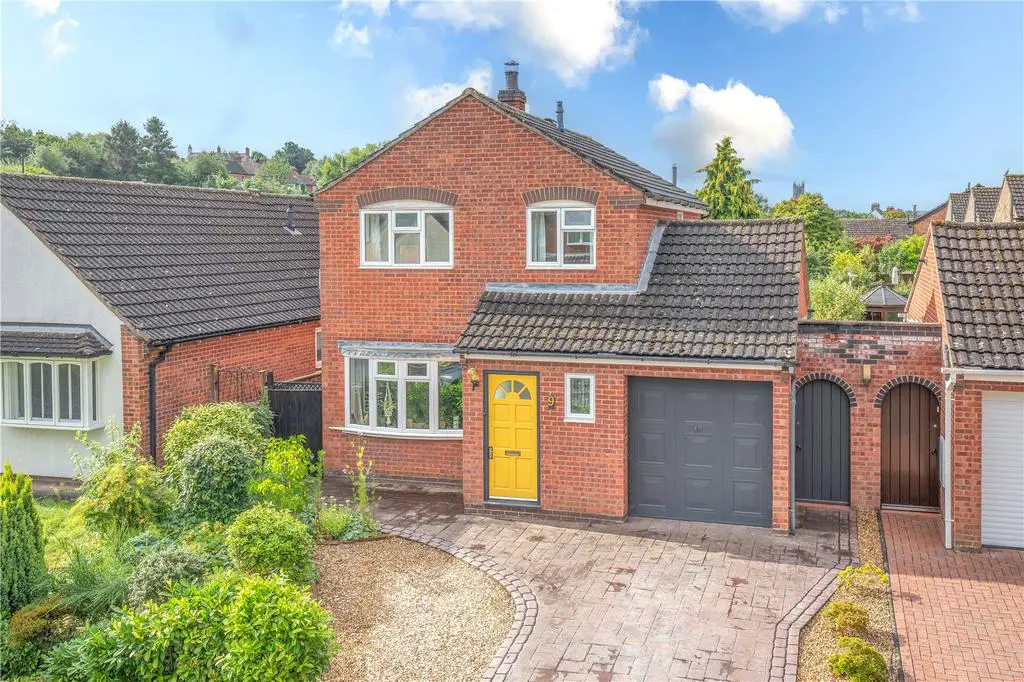
House For Sale £325,000
Presenting a stunning and meticulously maintained three-bedroom link detached family residence, nestled in the highly sought-after locale of Fishmore View, an idyllic address within Ludlow. This property boasts a seamless blend of elegance and modern comfort, all within a leisurely stroll from Ludlow Town Centre.
You are welcomed by an inviting Entrance Porch, to your right is a downstairs WC. The ground floor unfolds to reveal a spacious Sitting Room adorned with a generously proportioned window that bathes the room in natural light. Adding to this room, is a Clearview multifuel stove exudes both warmth and style.
Continuing on the main level, an archway gracefully transitions into the Dining Room, seamlessly connected to a charming Conservatory that offers panoramic views of the meticulously landscaped garden. The heart of the home, the Kitchen/Family Room, boasting an array of base units and cupboards, harmoniously paired with ample work surfaces. Display shelving adds a touch of refinement, with the large Rangemaster electric range cooker with gas hob.
Adjacent to the kitchen, is the Side Porch - a versatile space that doubles as storage and serves as a convenient link to the Garage, a space currently adapted into an arts studio. With access points to both front and rear gardens, this porch serves as a gateway to outdoor.
Ascending to the upper level, an Inner Hallway opens to a trio of bedrooms. Bedroom One, a double, presents a built-in wardrobe and a window that look out upon the front. Bedroom Two, another generously sized double, features a wardrobe and a rear-facing window that frames scenic rear of the property. Bedroom Three, a cozy single, with a front-facing window.
Completing the upper level, an Airing Cupboard and a family-focused Bathroom. The bathroom presents a family bath with a shower overhead, complemented by a wash hand basin and WC.
The property's garage with an up and over entrance door, has shelving, and access to additional storage space above. Illuminated by electric power and lighting, the garage also offers a convenient entry point via the Side Porch.
Outside the front of the property is bordered shrubs and off road parking for two cars. The rear gardens, accessible via the Side Porch, with their sprawling lawns and a medley of shrubs and floral borders. An inviting paved patio offers an ideal space for relaxation. At the garden's edge, a versatile summerhouse awaits, which could be transformed into an office retreat or a play haven for the young ones.
Directions
From Nock Deighton's Bullring Office proceed down Corve Street and turn right signed A4117 Kidderminster. Pass under the railway bridge and turn left into Fishmore Road. Take the second left into Fishmore View, bear left at the bottom and No 9 is located on the left hand side.
You are welcomed by an inviting Entrance Porch, to your right is a downstairs WC. The ground floor unfolds to reveal a spacious Sitting Room adorned with a generously proportioned window that bathes the room in natural light. Adding to this room, is a Clearview multifuel stove exudes both warmth and style.
Continuing on the main level, an archway gracefully transitions into the Dining Room, seamlessly connected to a charming Conservatory that offers panoramic views of the meticulously landscaped garden. The heart of the home, the Kitchen/Family Room, boasting an array of base units and cupboards, harmoniously paired with ample work surfaces. Display shelving adds a touch of refinement, with the large Rangemaster electric range cooker with gas hob.
Adjacent to the kitchen, is the Side Porch - a versatile space that doubles as storage and serves as a convenient link to the Garage, a space currently adapted into an arts studio. With access points to both front and rear gardens, this porch serves as a gateway to outdoor.
Ascending to the upper level, an Inner Hallway opens to a trio of bedrooms. Bedroom One, a double, presents a built-in wardrobe and a window that look out upon the front. Bedroom Two, another generously sized double, features a wardrobe and a rear-facing window that frames scenic rear of the property. Bedroom Three, a cozy single, with a front-facing window.
Completing the upper level, an Airing Cupboard and a family-focused Bathroom. The bathroom presents a family bath with a shower overhead, complemented by a wash hand basin and WC.
The property's garage with an up and over entrance door, has shelving, and access to additional storage space above. Illuminated by electric power and lighting, the garage also offers a convenient entry point via the Side Porch.
Outside the front of the property is bordered shrubs and off road parking for two cars. The rear gardens, accessible via the Side Porch, with their sprawling lawns and a medley of shrubs and floral borders. An inviting paved patio offers an ideal space for relaxation. At the garden's edge, a versatile summerhouse awaits, which could be transformed into an office retreat or a play haven for the young ones.
Directions
From Nock Deighton's Bullring Office proceed down Corve Street and turn right signed A4117 Kidderminster. Pass under the railway bridge and turn left into Fishmore Road. Take the second left into Fishmore View, bear left at the bottom and No 9 is located on the left hand side.
Houses For Sale Fishmore Close
Houses For Sale Bringewood Close
Houses For Sale Fishmore Road
Houses For Sale Fishmore View
Houses For Sale Whitbatch Close
Houses For Sale Mayfields
Houses For Sale Summerfields
Houses For Sale Bringewood Road
Houses For Sale Stanton Road
Houses For Sale Stanton Close
Houses For Sale Bringewood Close
Houses For Sale Fishmore Road
Houses For Sale Fishmore View
Houses For Sale Whitbatch Close
Houses For Sale Mayfields
Houses For Sale Summerfields
Houses For Sale Bringewood Road
Houses For Sale Stanton Road
Houses For Sale Stanton Close