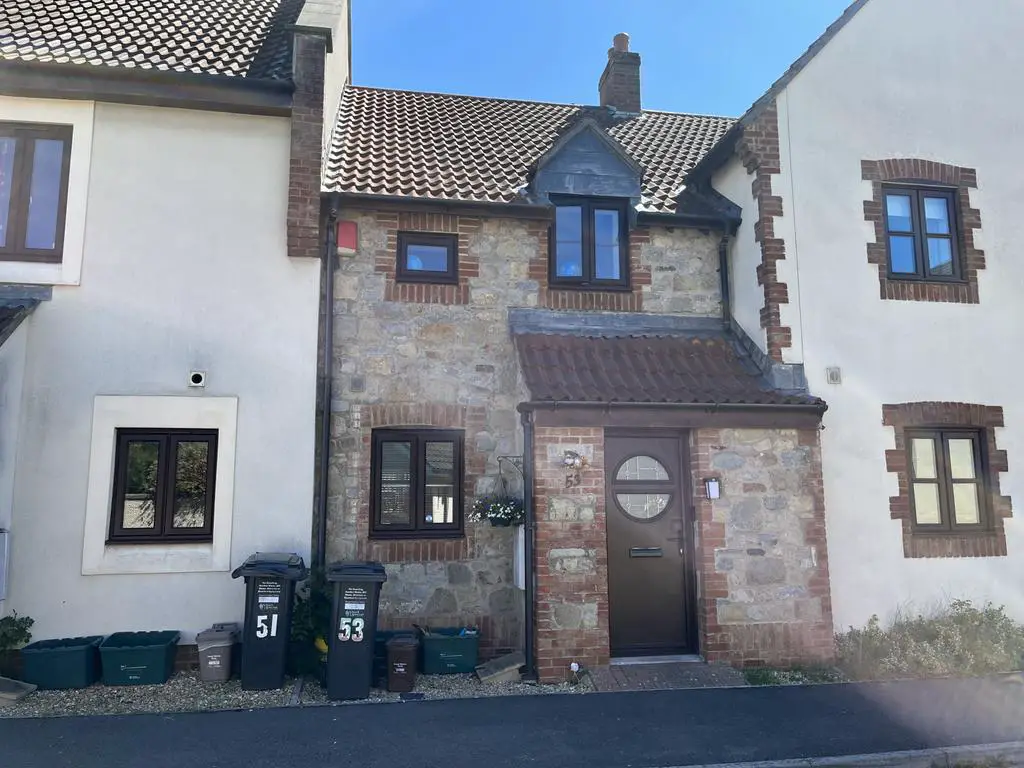
House For Sale £224,950
2 Bedroom, Terraced, Gas Centrally Heated & Double Glazed House for Sale
Property additional info
THE PROPERTY
SITUATION:
Standing in a cul-de-sac location in the sought-after area of St Georges on the outskirts of Weston-super-Mare. The property is ideally situated for ease of access to the M5 at Junction 21 which provides easy travelling to Bristol, London, The North & The South. There are various facilities in the surrounding area including supermarkets, public houses, schools and sports amenities. Additional facilities in Weston-super-Mare. Mainline railway station at Worle.
CONSTRUCTION:
Built of cavity wall construction with facing brick and stone and having a tiled, felted and part-boarded loft space. The property has been well maintained by the present owner and benefits from gas fired central heating and double glazing.
ACCOMMODATION:
Entrance Hall, Cloakroom, Lounge, Kitchen, Landing, 2 Bedrooms, Bathroom, Gas Central Heating, Double Glazing, Low-Maintenance Enclosed Rear Garden and 2 Parking Spaces
Entrance Hall:
Entrance door with a double-glazed circular window. Radiator, coved ceiling and understairs cupboard with electric light.
CLOAKROOM:
Low-level WC and pedestal wash hand basin with a tiled splash back. Radiator, coved ceiling and extractor fan.
LOUNGE: 4.39m x 3.35m / 14' 5 x 11' 0
Radiator, double-glazed window, coved ceiling and double-glazed French doors. Wide opening to:-
KITCHEN: 3.66m x 2.35m / 12' 0 x 7' 9
Range of base, wall and drawer units and peninsular bar with rolltop working surfaces. Fitted 'BOSCH' gas 4-ring hob, fitted oven and cooker hood. Integrated refrigerator and freezer. Part-tiled walls, five downlighter spotlights, coved ceiling and tiled floor.
LANDING:
Airing cupboard housing the 'Vaillant' gas-fired boiler providing domestic hot water an central heating. Coved ceiling and access to the insulated and part-boarded loft space via sliding aluminium ladder.
BEDROOM: 4.38m x 2.97m / 14' 4 x 9' 9
Double-glazed window, radiator, two fitted double wardrobes and chest of drawers.
BEDROOM: 3.24m x 2.17m / 10' 8 x 7' 1
Two double-glazed windows, radiator and coved ceiling.
BATHROOM:
White suite comprising panelled bath with shower attachment and screen. Vanity unit with inset wash hand basin and integrated low-level WC. Fitted mirror, part-tiled walls, four downlighter spotlights, shaver point, extractor fan, coved ceiling and heated towel rail.
OUTSIDE:
Two allocated car parking spaces. There is a small area of chippings at the front of the property. The Enclosed Rear Garden is laid to paved patio and astro turf.
SERVICES:
Mains Electricity, Gas, Water & Drainage are connected.
TENURE:
Freehold. -Vacant Possession on Completion.
OUTGOINGS:
Sedgemoor District Council, Tax Band: B - £1,480.37 for 2023/24
Property additional info
THE PROPERTY
SITUATION:
Standing in a cul-de-sac location in the sought-after area of St Georges on the outskirts of Weston-super-Mare. The property is ideally situated for ease of access to the M5 at Junction 21 which provides easy travelling to Bristol, London, The North & The South. There are various facilities in the surrounding area including supermarkets, public houses, schools and sports amenities. Additional facilities in Weston-super-Mare. Mainline railway station at Worle.
CONSTRUCTION:
Built of cavity wall construction with facing brick and stone and having a tiled, felted and part-boarded loft space. The property has been well maintained by the present owner and benefits from gas fired central heating and double glazing.
ACCOMMODATION:
Entrance Hall, Cloakroom, Lounge, Kitchen, Landing, 2 Bedrooms, Bathroom, Gas Central Heating, Double Glazing, Low-Maintenance Enclosed Rear Garden and 2 Parking Spaces
Entrance Hall:
Entrance door with a double-glazed circular window. Radiator, coved ceiling and understairs cupboard with electric light.
CLOAKROOM:
Low-level WC and pedestal wash hand basin with a tiled splash back. Radiator, coved ceiling and extractor fan.
LOUNGE: 4.39m x 3.35m / 14' 5 x 11' 0
Radiator, double-glazed window, coved ceiling and double-glazed French doors. Wide opening to:-
KITCHEN: 3.66m x 2.35m / 12' 0 x 7' 9
Range of base, wall and drawer units and peninsular bar with rolltop working surfaces. Fitted 'BOSCH' gas 4-ring hob, fitted oven and cooker hood. Integrated refrigerator and freezer. Part-tiled walls, five downlighter spotlights, coved ceiling and tiled floor.
LANDING:
Airing cupboard housing the 'Vaillant' gas-fired boiler providing domestic hot water an central heating. Coved ceiling and access to the insulated and part-boarded loft space via sliding aluminium ladder.
BEDROOM: 4.38m x 2.97m / 14' 4 x 9' 9
Double-glazed window, radiator, two fitted double wardrobes and chest of drawers.
BEDROOM: 3.24m x 2.17m / 10' 8 x 7' 1
Two double-glazed windows, radiator and coved ceiling.
BATHROOM:
White suite comprising panelled bath with shower attachment and screen. Vanity unit with inset wash hand basin and integrated low-level WC. Fitted mirror, part-tiled walls, four downlighter spotlights, shaver point, extractor fan, coved ceiling and heated towel rail.
OUTSIDE:
Two allocated car parking spaces. There is a small area of chippings at the front of the property. The Enclosed Rear Garden is laid to paved patio and astro turf.
SERVICES:
Mains Electricity, Gas, Water & Drainage are connected.
TENURE:
Freehold. -Vacant Possession on Completion.
OUTGOINGS:
Sedgemoor District Council, Tax Band: B - £1,480.37 for 2023/24