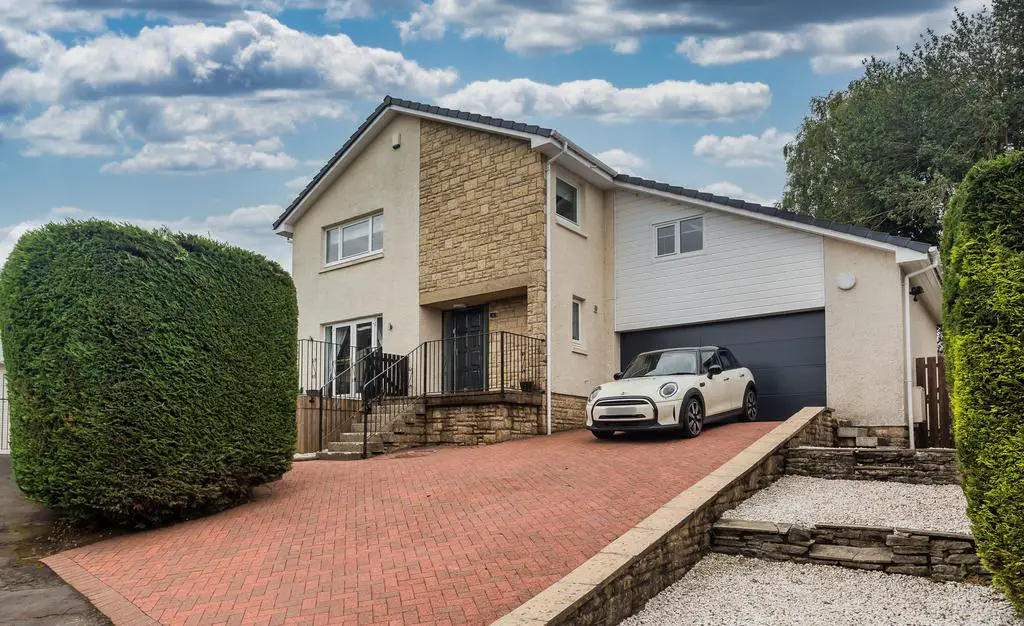
House For Sale £435,000
This stunning contemporary home is set in a rare to the marlet cul de sac location in the heart of the village of Kilmacolm with easy walking distance to the prestigious St Columba's School and the village itself.
A bright reception hallway has a shower room on the ground floor and leads to the fabulous open plan lounge and dining kitchen with two sets of French doors, one to the front onto a wrap around deck and the other to the garden at the side elevation. The kitchen has ample wall & base modern units with an island breakfast bar with ceramic hob inserted. There is a further Upvc door to the garden. the carpeted stairwell leads to a half landing fifth bedroom or as currently used as a sitting room and home office. Continuing up the stairwell leads to four double bedrooms and the house bathroom. Each of the bedrooms have built in fitted wardrobes with the principal also having an en-suite shower room.
Externally to the front there is a monobloc driveway leading to the attached double garage with electric roller door. The front decking area has a wrought iron railing wrapping around the side of the property to the lawn gardens where there are two separate patio areas enjoying the south facing gardens.
The property specification includes gas central heating & double glazing.
Kilmacolm village centre is only 500m or thereby and offers a range of shops and facilities which will adequately cater for everyday needs and requirements. The prestigious St Columba's school is conveniently situated within the village along with Kilmacolm Primary School. There are social and recreational facilities which are all catered for which include golf club, tennis club, bowling club and restaurants. Kilmacolm is a short drive away from Johnstone bypass which links up with the M8 motorway and connects to the Airport, Paisley, Braehead Shopping Centre and Glasgow City Centre.
EPC D
Dimensions
Lounge 27'5 x 13'5
Dining Kitchen 23'11 widest points x 11'8
Shower room 6'7 x 4'4
Bathroom 8'0 x 6'0
Principal Bedroom 12'4 face of wardrobes x 12'0
En suite 6'0 x 3'9
Bedroom 2 12'4 x 8'10 face of wardrobes
Bedroom 3 12'0 x 8'6 face of wardrobes
Bedroom 4 8'10 x 8'5 face of wardrobes
Bedroom 5 19'5 x 8'9
A bright reception hallway has a shower room on the ground floor and leads to the fabulous open plan lounge and dining kitchen with two sets of French doors, one to the front onto a wrap around deck and the other to the garden at the side elevation. The kitchen has ample wall & base modern units with an island breakfast bar with ceramic hob inserted. There is a further Upvc door to the garden. the carpeted stairwell leads to a half landing fifth bedroom or as currently used as a sitting room and home office. Continuing up the stairwell leads to four double bedrooms and the house bathroom. Each of the bedrooms have built in fitted wardrobes with the principal also having an en-suite shower room.
Externally to the front there is a monobloc driveway leading to the attached double garage with electric roller door. The front decking area has a wrought iron railing wrapping around the side of the property to the lawn gardens where there are two separate patio areas enjoying the south facing gardens.
The property specification includes gas central heating & double glazing.
Kilmacolm village centre is only 500m or thereby and offers a range of shops and facilities which will adequately cater for everyday needs and requirements. The prestigious St Columba's school is conveniently situated within the village along with Kilmacolm Primary School. There are social and recreational facilities which are all catered for which include golf club, tennis club, bowling club and restaurants. Kilmacolm is a short drive away from Johnstone bypass which links up with the M8 motorway and connects to the Airport, Paisley, Braehead Shopping Centre and Glasgow City Centre.
EPC D
Dimensions
Lounge 27'5 x 13'5
Dining Kitchen 23'11 widest points x 11'8
Shower room 6'7 x 4'4
Bathroom 8'0 x 6'0
Principal Bedroom 12'4 face of wardrobes x 12'0
En suite 6'0 x 3'9
Bedroom 2 12'4 x 8'10 face of wardrobes
Bedroom 3 12'0 x 8'6 face of wardrobes
Bedroom 4 8'10 x 8'5 face of wardrobes
Bedroom 5 19'5 x 8'9
