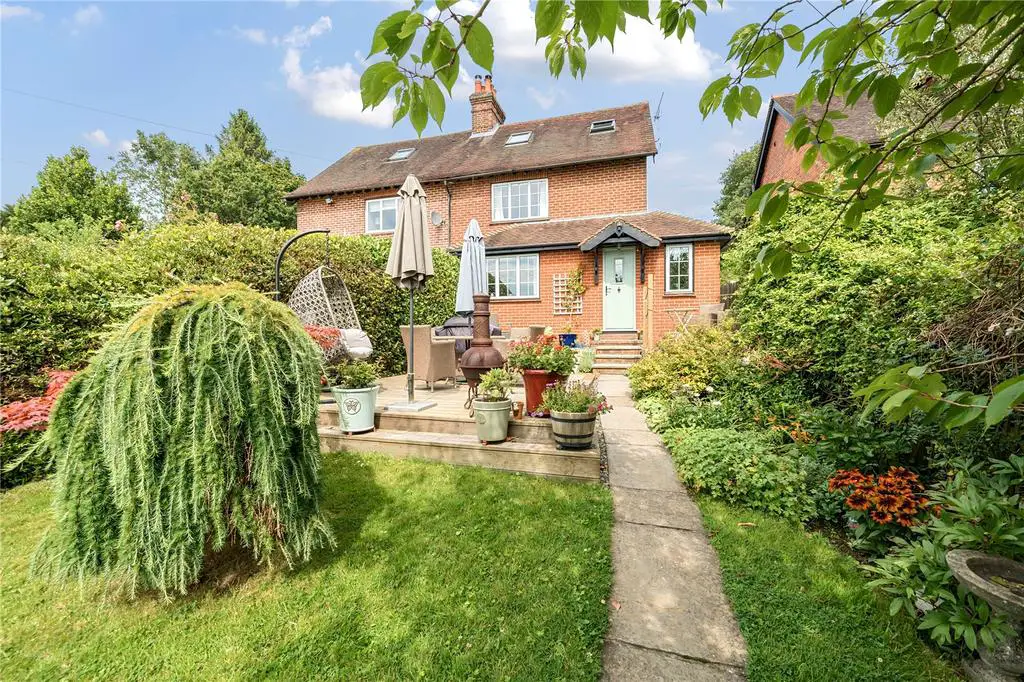
House For Sale £635,000
*Guide Price £635,000 - £650,000*
A very well presented semi-detached 4 bedroom house set in an elevated position with rural views towards Wadhurst with landscaped garden and rear courtyard with two off street parking spaces and a garage. All within half a mile of the High Street and 1.6 miles from the mainline station.
Description
The property is situated between Wadhurst and Cousley Wood in the favoured Primmers Green area, in an elevated position with attractive rural views back towards Wadhurst. The house is presented in good order throughout and provides good sized flexible living arrangements on the ground floor with four double bedrooms and family bathroom set over the first and second floors.
The main features of the property include:
• From the entrance hallway stairs lead to the first floor landing and doors open into a family shower room and wc and the sitting room.
• Sitting room with window overlooking the front garden, projecting chimney breast with inset wood burner and door leading through to the kitchen breakfast room.
• Kitchen/dining room with low level cupboards and drawers with wall mounted cupboards above. There are inset gas burners and space for an integrated oven beneath. There is a gas fired Rayburn which doubles as the boiler as well as oven and hot plates. The dining area has doors leading out onto the rear courtyard garden.
• First floor with two double bedrooms including the master bedroom to the front overlooking the garden with rural views towards Wadhurst. The other double bedroom is to the rear of the house. There is a family bathroom with bath, pedestal basin, shower and WC.
• A staircase from an internal landing/study area with window overlooking the rear courtyard leads to the second floor where there are two double bedrooms with Velux windows to the front and back.
Outside
To the front of the house and directly off Primmers Green Lane are two parking spaces and single garage with electricity connected. The main garden is beautifully presented and lies between the garage and the house. The garden is mainly laid to lawn with landscaped borders and mature hedgerows to each side. To the front of the house are two terrace seating areas with views over the front garden and the countryside beyond.
To the rear of the house is a paved courtyard garden with retaining timber beams which form the rear boundary and panel fencing to each side. There is a home office studio with power connected and a side access, with external power points, to the front garden.
Agents Notes: Planning permission has been granted for a new dwelling behind Primmers Green Cottages ref WD/2021/3034/F.
1/10 financial responsibility for the drainage system.
In accordance with the Estate Agents Act 1979, please note the vendor of this property is a member of staff of Batcheller Monkhouse.