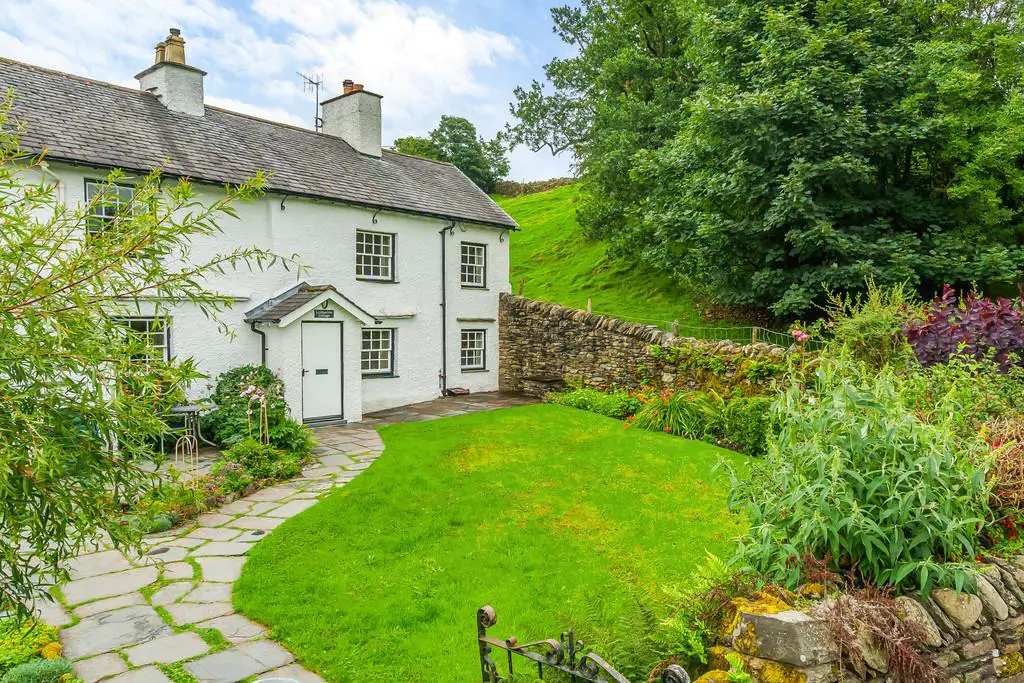
House For Sale £450,000
Description: A delightful traditional Lakeland cottage, blending original features with modern fittings and with wooden beams in all the rooms. Extended and modernised by the current owners in 2005/2006. Set in a tranquil location overlooking fields, yet within walking distance of Windermere village and the amenities it has to offer and as soon as you walk into the property you get the lovely feeling of being in an old Lakeland cottage. The property comprises on the ground floor of entrance porch, living room with a Clearview wood burning stove and slate hearth and 2 understairs cupboards, kitchen with brand new built in Hisense electric oven and Hisense ceramic hob and extractor over, Electrolux dishwasher, fridge and freezer, Hoover washer/dryer and cupboard housing the Worcester gas central heating boiler. On the first floor is a landing with a cupboard containing a well insulated Hercal hot water cylinder with a backup immersion heater, 2 bedrooms, bedroom 1 having an en-suite with a shower, pedestal washbasin and WC, built in double height wardrobe and further storage cupboard under the stairs and bedroom 2 with house bathroom/en-suite having a bath with shower over, WC and pedestal washbasin. Stairs from Bedroom 1 lead to an interesting well lit mezzanine space with 3 rooflights, ideal for a study/home office.
Location: Lickbarrow Cottage is set on a private road in a desirable location within easy reach of Lake Windermere and conveniently nestled between Bowness and Windermere villages.
Leaving our Windermere office take New Road towards Bowness then turn left onto Thornbarrow Road then right at the top take the left onto Lickbarrow Road. Lickbarrow close is the first right and Lickbarrow Cottage is the last house on your left.
Accommodation: (with approximate measurements)
Entrance Porch
Living Room 18' 7" max inc stairs x 12' 0" ave (5.66m x 3.66m)
Dining Kitchen 20' 7" x 11' 1 max" (6.27m x 3.38m)
Stairs from the living room lead to the first floor
Half Landing Door to outside and rear garden.
Landing
Bedroom 1 15' 3" max x 12' 2" max inc en-suite (4.65m x 3.71m)
En-suite
Bedroom 2 14' 11" max x 9' 3" max (4.55m x 2.82m)
Bathroom
Stairs from Bedroom 1 lead to:
Mezzanine Space 12' 6" max x 11' 9" max (3.81m x 3.58m)
Property Information:
Outside: To the front of the property is shared access with Low Lickbarrow Farm. A mature front garden with patio, lawn ideal to catch the afternoon and evening sun. To the rear of the property is a gravelled seating area which catches the morning sun, surrounded by various plants and shrubs. Steps to the upper garden.
Shared parking to the front of the property with the other residents of Lickbarrow Close.
Tenure: Freehold. Vacant possession upon completion.
Services: Mains gas, water, drainage and electricity. Gas fired central heating to radiators.
Council Tax: Westmorland and Furness Council - Band C.
Viewings: Strictly by appointment with Hackney & Leigh Windermere Sales Office.
Energy Performance Certificate: The full Energy Performance Certificate is available on our website and also at any of our offices.
What3Words: //voices.verifying.massing
Notes: *Checked on 27th July 2023 - not verified.
Location: Lickbarrow Cottage is set on a private road in a desirable location within easy reach of Lake Windermere and conveniently nestled between Bowness and Windermere villages.
Leaving our Windermere office take New Road towards Bowness then turn left onto Thornbarrow Road then right at the top take the left onto Lickbarrow Road. Lickbarrow close is the first right and Lickbarrow Cottage is the last house on your left.
Accommodation: (with approximate measurements)
Entrance Porch
Living Room 18' 7" max inc stairs x 12' 0" ave (5.66m x 3.66m)
Dining Kitchen 20' 7" x 11' 1 max" (6.27m x 3.38m)
Stairs from the living room lead to the first floor
Half Landing Door to outside and rear garden.
Landing
Bedroom 1 15' 3" max x 12' 2" max inc en-suite (4.65m x 3.71m)
En-suite
Bedroom 2 14' 11" max x 9' 3" max (4.55m x 2.82m)
Bathroom
Stairs from Bedroom 1 lead to:
Mezzanine Space 12' 6" max x 11' 9" max (3.81m x 3.58m)
Property Information:
Outside: To the front of the property is shared access with Low Lickbarrow Farm. A mature front garden with patio, lawn ideal to catch the afternoon and evening sun. To the rear of the property is a gravelled seating area which catches the morning sun, surrounded by various plants and shrubs. Steps to the upper garden.
Shared parking to the front of the property with the other residents of Lickbarrow Close.
Tenure: Freehold. Vacant possession upon completion.
Services: Mains gas, water, drainage and electricity. Gas fired central heating to radiators.
Council Tax: Westmorland and Furness Council - Band C.
Viewings: Strictly by appointment with Hackney & Leigh Windermere Sales Office.
Energy Performance Certificate: The full Energy Performance Certificate is available on our website and also at any of our offices.
What3Words: //voices.verifying.massing
Notes: *Checked on 27th July 2023 - not verified.
