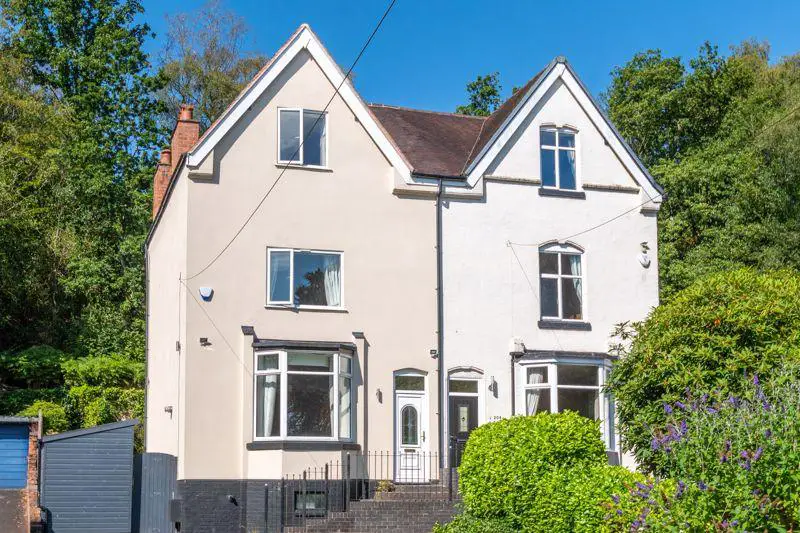
House For Sale £450,000
A fantastic opportunity has arisen to purchase a characterful Victorian semi-detached house situated in the popular and sought after area of Rednal, Birmingham. With a stylish and modern décor whilst still maintaining some original features, this property is ideal for those with larger families looking for a family home with local amenities within walking distance.
Approaching the property there is a large multi-car driveway with space for up to SIX cars as well as a lovely front garden with plenty of foliage and flowers for those keen on gardening.
In brief, the property comprises of a welcoming porch and long entrance hallway with understairs access to the cellar currently being used for storage space, spacious lounge with large bay window and contemporary feature fireplace, stylish dining room, newly fitted kitchen with built in gas hob, double oven and sink/draining board as well as space for freestanding appliances, four good sized double bedrooms with wardrobes in situ and a large family bathroom with a contemporary design and separate bath and shower cubicles. Original features which have been kept throughout include interior doors and locks, plaster coving and ceiling roses and beams in both upper floor bedrooms and the landing.
The rear garden is a good size and is very private with it backing onto the Lickey Hills woodland and large fencing along each side border. There is also a lovely decking area perfect for outdoor furnishings and side entrance for ease of access.
Local shops and amenities are conveniently located nearby. Further afield, Longbridge and Northfield town centres providing additional shopping opportunities. Lickey Hills Country Park and Cofton Park are both within walking distance perfect for dog walkers and those keen on local nature reserves. The property is also conveniently positioned for travel via road to Birmingham city centre, the M5 and M42 motorways as well as both Northfield and Barnt Green train stations only a short drive away. Several well-regarded primary and secondary schools are also located nearby.
Living Room - 13' 3'' x 14' 2'' (4.04m x 4.31m)
Dining Room - 12' 4'' x 12' 0'' (3.76m x 3.65m)
Kitchen - 12' 5'' x 9' 1'' (3.78m x 2.77m)
Bedroom One - 13' 1'' x 17' 6'' (3.98m x 5.33m)
Bedroom Two - 12' 6'' x 11' 2'' (3.81m x 3.40m)
Bedroom Three - 13' 1'' x 17' 6'' (3.98m x 5.33m)
Bedroom Four - 12' 1'' x 11' 9'' (3.68m x 3.58m)
Family Bathroom - 12' 5'' x 9' 1'' (3.78m x 2.77m)
Cellar - 17' 9'' x 12' 9'' (5.41m x 3.88m)
Council Tax Band: D
Tenure: Freehold
