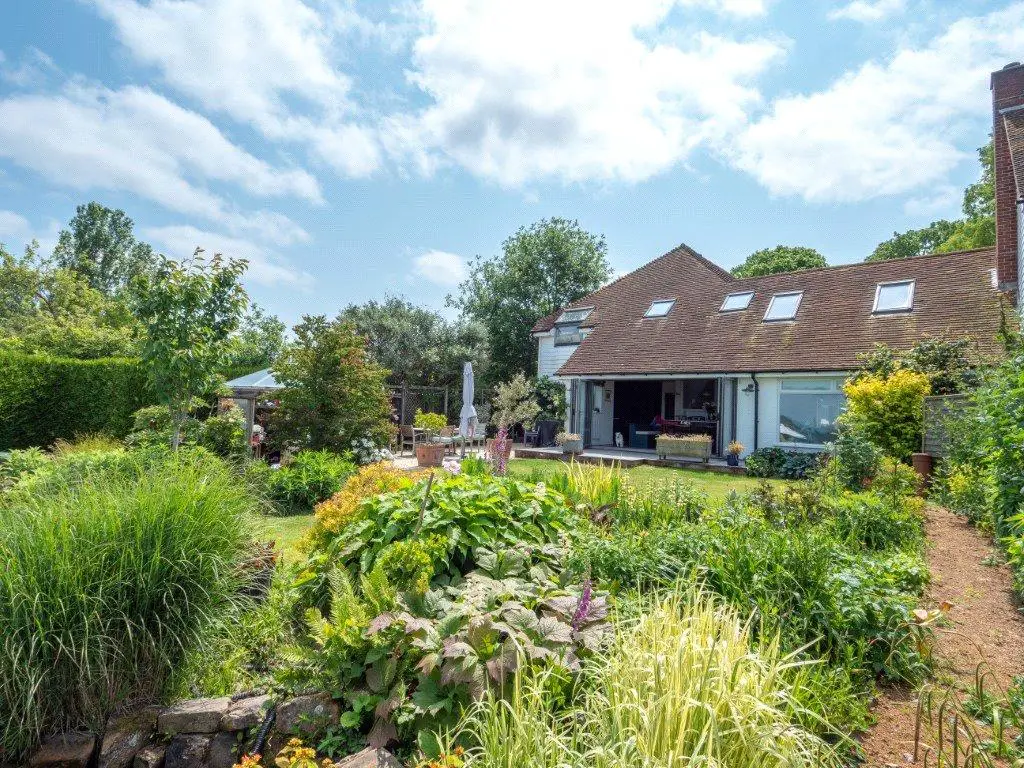
House For Sale £925,000
*Guide Price £925,000 - £975,000*
An exceptional property of 2,796 sq ft in this sought-after village, commanding the most beautiful views over farmland to Bodiam Castle and transformed by the current owners into a very special home. EPC D
Well House comprises an attached, contemporary-style house of 2,796 sq ft which has been comprehensively and stylishly refurbished by the current owners, which includes re-wiring and re-plumbing with a new oil-fired central heating system, and the re-modelling of the accommodation including a beautiful handmade kitchen and contemporary handmade staircase.
A reception room on the ground floor and the guest bedroom suite on the first floor remain in a ‘first fix’ stage allowing the incoming buyer to put their own stamp on the property and utilise these rooms as they wish. The Karndean flooring and Celotex insulation have already been purchased for the ground floor room.
The accommodation is arranged as follows:
• Front door to enclosed entrance porch with coat hooks and bench seat with cupboards beneath. Glazed door to spacious reception hall with staircase to first floor. Opening into the fabulous kitchen/breakfast/family room with Karndean flooring and Nordpeis woodburning stove set on slate hearth with display shelves and cupboards to either side, combi-oven with grill and mircrowave, wine rack, picture windows overlooking the gardens and sensational view, bank of glazed concertina doors to the rear terrace and garden beyond, with a stunning view over Bodiam Castle. Door to the verandah and front garden. L-shaped bench seat and silestone-topped island unit with breakfast bar and cupboards beneath. Handmade kitchen units with sink inset into silestone work surfaces with cupboards and drawers beneath, integrated dishwasher and fridge freezer. Oil-fired Aga with extractor above. Extensive range of cupboards.
• Good sized utility room with deep glazed butler sink and extensive range of base and eye-level units. Recess and plumbing for washing machine and tumble dryer. Further space for a large American-style fridge freezer. Stable door to the outside. Door to the downstairs cloak/shower room having a tiled shower cubicle, WC and hand basin.
• At the front of the house is a large reception room which has been partly refurbished and lends itself to a good number of uses including further reception space or ground floor bedroom/annexe. This also houses the oil-fired boiler and Megaflow water cylinder.
• Staircase with glazed panels leading to a generous landing space with study area. The master bedroom is situated at the rear of the house from where exceptional views are enjoyed over the garden and farmland towards Bodiam Castle. Built-in wardrobe cupboards, eaves storage space and en suite shower room with tiled shower cubicle, WC, wash basin and heated towel rail.
• Bedroom/guest suite 2 offers great potential and would be suitable as a master bedroom with en suite shower room (in need of replacement) comprising tiled shower cubicle, WC, wash basin and also a walk-in dressing room with fitted wardrobes and eaves storage. Again this room is at the rear of the house with exceptional views.
• There are two further double bedrooms and a family bathroom with panel-enclosed bath with mixer taps and overhead shower attachment, WC, wash basin, heated towel rail and linen cupboard.
Outside
Well House is approached from the lane to a driveway and parking area for a number of vehicles. A wrought iron gate gives access to a York stone pathway through the front garden giving access to the front door with storm porch.
Adjoining the rear of the house is a paved terrace which leads onto a further area of terracing, ideal for outside dining and entertaining, with a side access round to the front of the property with timber garden shed, and a wide gate gives access to the road.
The gardens are laid to lawn with beautifully planted herbaceous borders and a number of trees including cherry. The rear garden has some clipped yew hedges and a further paved seating area which provides superb views over farmland towards Bodiam Castle. There is an ornamental fish pond with a York stone surround and waterfall, excellent hexagonal timber greenhouse with light and power connected. Discreetly tucked away herb garden and a further timber garden implement store.
Adjoining the family room is a further York stone terrace providing a sheltered area with a verandah. There are mature plants and shrubs including ceanothus, roses, choisya, etc.
