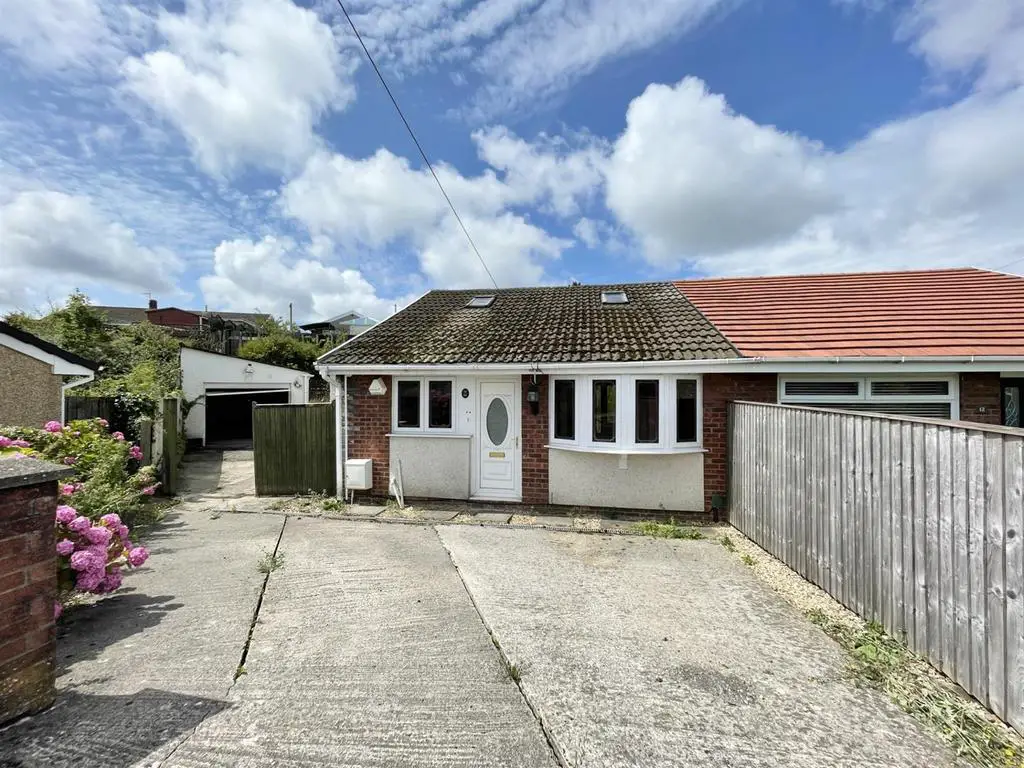
House For Sale £190,000
A four bedroom semi detached dormer bungalow located in a cul de sac location in the sought after area of Morriston.
The property boasts four double bedrooms, driveway for several cars, rear garden and is situated ideally for schools, DVLA, Morriston Park, Swansea Enterprise Park, M4, Morriston Town, shops and local amenities making it the perfect family home.
The accommodation comprises to the ground floor; hall, kitchen, lounge/dining room, bedroom one, shower room, inner hall, bedroom two and bathroom. On the first floor there are two bedrooms. Externally there is a driveway leading to garage and rear garden.
The Accommodation Comprises -
Ground Floor -
Entrance - Via uPVC door.
Hall - Two double glazed windows, doors to bedroom, shower room and kitchen.
Kitchen - 3.83m x 2.97m (12'7" x 9'9") - Fitted with a range of wall and base units with worktop over, inset ceramic sink with mixer tap and drainer. Space for range cooker with extractor hood over, plumbed for washing machine. Tiled flooring, part tiled walls, two double glazed windows, storage cupboard, radiator. Doors to driveway and lounge/dining room.
Lounge/Dining Room - 8.74m x 3.22m (28'8" x 10'7") - Double glazed bay window to front, two radiators, staircase to first floor, double glazed French doors to rear garden.
Bedroom 1 - 3.47m x 3.47m (11'5" x 11'5") - Double glazed window to rear, fitted carpet, radiator, double glazed French doors to rear garden.
Shower Room - 2.17m x 2.04m (7'1" x 6'8") - Three piece suite comprising walk in shower cubicle, wash hand basin and low level w/c. Tiled flooring, part tiled walls, radiator, double glazed frosted window to side.
Inner Hallway - 1.92m x 1.10m (6'4" x 3'7") - Doors to bedroom and bathroom.
Bedroom 2 - 2.80m x 2.97m (9'2" x 9'9") - Wood effect flooring, radiator, double glazed French doors to rear garden.
Bathroom - 1.92m x 1.77m (6'4" x 5'10") - Three piece suite comprising; panelled bath, wash hand basin and low level w/c. Tiled walls and flooring, radiator.
First Floor -
Landing - 2.94m x 0.81m (9'8" x 2'8") - Doors to two bedrooms.
Bedroom 3 - 6.14m x 3.16m (20'2" x 10'4") - Double glazed window to rear, eave storage, double glazed skylight, radiator.
Bedroom 4 - 6.14m x 2.94m (20'2" x 9'8") - Double glazed window to rear, eave storage, double glazed skylight, two radiators.
External -
Driveway - Paved driveway for several cars leading to garage and rear garden.
Garage - Electric up and over door, lighting and power sockets.
Rear Garden - Two courtyard style patios leading to tiered garden complete with pond and mature shrubs.
Tenure - Freehold
Council tax band - C £1,584 (min)
The property boasts four double bedrooms, driveway for several cars, rear garden and is situated ideally for schools, DVLA, Morriston Park, Swansea Enterprise Park, M4, Morriston Town, shops and local amenities making it the perfect family home.
The accommodation comprises to the ground floor; hall, kitchen, lounge/dining room, bedroom one, shower room, inner hall, bedroom two and bathroom. On the first floor there are two bedrooms. Externally there is a driveway leading to garage and rear garden.
The Accommodation Comprises -
Ground Floor -
Entrance - Via uPVC door.
Hall - Two double glazed windows, doors to bedroom, shower room and kitchen.
Kitchen - 3.83m x 2.97m (12'7" x 9'9") - Fitted with a range of wall and base units with worktop over, inset ceramic sink with mixer tap and drainer. Space for range cooker with extractor hood over, plumbed for washing machine. Tiled flooring, part tiled walls, two double glazed windows, storage cupboard, radiator. Doors to driveway and lounge/dining room.
Lounge/Dining Room - 8.74m x 3.22m (28'8" x 10'7") - Double glazed bay window to front, two radiators, staircase to first floor, double glazed French doors to rear garden.
Bedroom 1 - 3.47m x 3.47m (11'5" x 11'5") - Double glazed window to rear, fitted carpet, radiator, double glazed French doors to rear garden.
Shower Room - 2.17m x 2.04m (7'1" x 6'8") - Three piece suite comprising walk in shower cubicle, wash hand basin and low level w/c. Tiled flooring, part tiled walls, radiator, double glazed frosted window to side.
Inner Hallway - 1.92m x 1.10m (6'4" x 3'7") - Doors to bedroom and bathroom.
Bedroom 2 - 2.80m x 2.97m (9'2" x 9'9") - Wood effect flooring, radiator, double glazed French doors to rear garden.
Bathroom - 1.92m x 1.77m (6'4" x 5'10") - Three piece suite comprising; panelled bath, wash hand basin and low level w/c. Tiled walls and flooring, radiator.
First Floor -
Landing - 2.94m x 0.81m (9'8" x 2'8") - Doors to two bedrooms.
Bedroom 3 - 6.14m x 3.16m (20'2" x 10'4") - Double glazed window to rear, eave storage, double glazed skylight, radiator.
Bedroom 4 - 6.14m x 2.94m (20'2" x 9'8") - Double glazed window to rear, eave storage, double glazed skylight, two radiators.
External -
Driveway - Paved driveway for several cars leading to garage and rear garden.
Garage - Electric up and over door, lighting and power sockets.
Rear Garden - Two courtyard style patios leading to tiered garden complete with pond and mature shrubs.
Tenure - Freehold
Council tax band - C £1,584 (min)