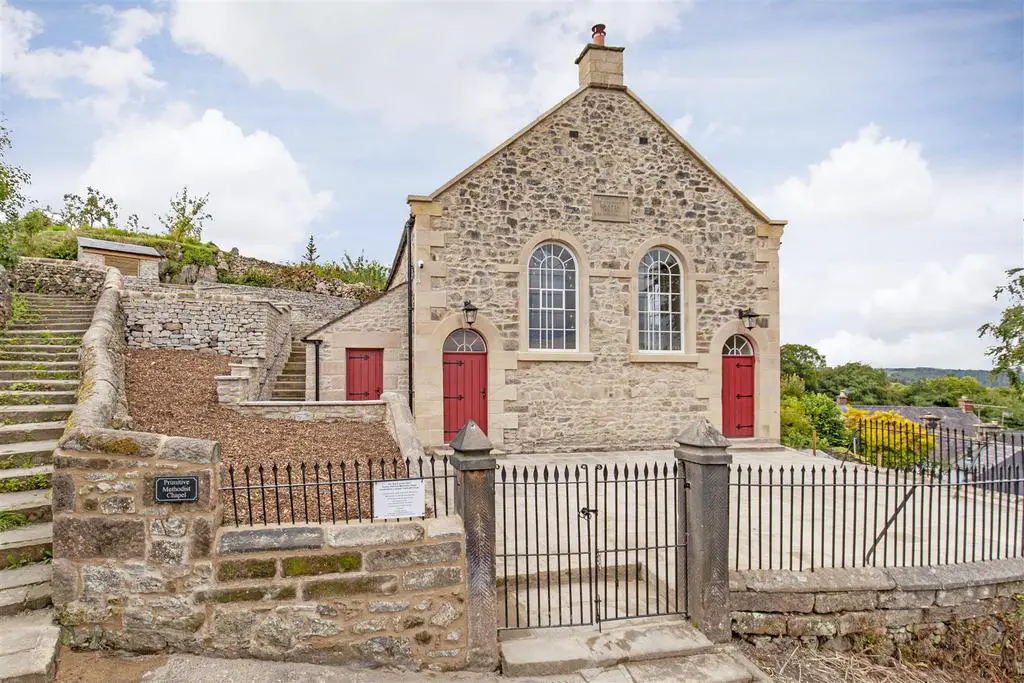
House For Sale £975,000
A stunning Grade II listed former Methodist Chapel beautifully positioned in the village of Winster standing in landscaped gardens with panoramic views and off-road parking for two/three vehicles. This immaculately presented and extensively refurbished Chapel has flexible accommodation arranged over two floors including a wealth of original features, alongside modern high-quality fittings and excellent eco credentials.
The front door opens to the living kitchen with vaulted ceiling, four stunning arch top chapel windows and contemporary multi-fuel stove. A German-made kitchen features a large central island with stunning quartz worktops, Bosch appliances throughout featuring double electric oven, combi/microwave oven, built in coffee machine and induction hob with built in extractor. The kitchen incorporates a central larder, fitted dishwasher, fridge freezer, two wine fridges and matt instant hot water tap over a double Franke sink.
Double doors with Aluco crittal glass open to an inner hallway with access to further accommodation including a utility room with quartz worktops and separate entrance hall with feature wall and oak door opening to the front of the property. Accessed off the utility room is a cloakroom/wc and plant room for the air heat source pump. The property benefits from a mechanical heat recovery system that filters and re-circulates the air at all times of the year.
An inner hallway provides access to ground floor bedrooms and family shower room with stylish suite incorporating a counter top washbasin, wc and shower enclosure. Bedroom three is a double bedroom with oak sliding doors to adjoining bedroom two/snug room. Bedroom two/snug room is a versatile space with Aluco crittal double doors opening to the living/kitchen and could easily be used as a further reception room or office.
An oak and glass staircase leads to the first floor mezzanine sitting room with exposed beams and trusses and exceptional views across the village & the Peak District. This impressive space overlooks the living kitchen with reinforced glass balustrade, stripped panel LED lighting and separate reading area.
An oak latched door opens to the master bedroom with vaulted ceiling, exposed oak beams and lintels. Two windows overlook the landscaped garden and there is access to a fully insulated attic/loft space. A walk-in wardrobe features oak shelving and a seperate door opens to the garden. The adjoining luxury en-suite features underfloor heating, two graphite heated towel rails and 'his and hers counter top washbasin with extensive storage beneath. The walk-in shower enclosure features rain-fall head and riser shower with mermaid panels. The centre piece of the en-suite is a contemporary style bath with graphite taps, back-lit recessed area and low flush wc.
Grounds and Gardens
Extensive landscaped gardens surround the property to three sides featuring wood chipped terracing, deep floral borders and large stone flagged frontage bound by wrought iron railings. Spectacular views across the village include Robin Hood's Stride, Longstone Edge and Beeley Moor. The property benefits from off-road parking for up to three vehicles accessed via East Bank.
Tenure - Freehold
Council - Derbyshire Dale, band TBC
The front door opens to the living kitchen with vaulted ceiling, four stunning arch top chapel windows and contemporary multi-fuel stove. A German-made kitchen features a large central island with stunning quartz worktops, Bosch appliances throughout featuring double electric oven, combi/microwave oven, built in coffee machine and induction hob with built in extractor. The kitchen incorporates a central larder, fitted dishwasher, fridge freezer, two wine fridges and matt instant hot water tap over a double Franke sink.
Double doors with Aluco crittal glass open to an inner hallway with access to further accommodation including a utility room with quartz worktops and separate entrance hall with feature wall and oak door opening to the front of the property. Accessed off the utility room is a cloakroom/wc and plant room for the air heat source pump. The property benefits from a mechanical heat recovery system that filters and re-circulates the air at all times of the year.
An inner hallway provides access to ground floor bedrooms and family shower room with stylish suite incorporating a counter top washbasin, wc and shower enclosure. Bedroom three is a double bedroom with oak sliding doors to adjoining bedroom two/snug room. Bedroom two/snug room is a versatile space with Aluco crittal double doors opening to the living/kitchen and could easily be used as a further reception room or office.
An oak and glass staircase leads to the first floor mezzanine sitting room with exposed beams and trusses and exceptional views across the village & the Peak District. This impressive space overlooks the living kitchen with reinforced glass balustrade, stripped panel LED lighting and separate reading area.
An oak latched door opens to the master bedroom with vaulted ceiling, exposed oak beams and lintels. Two windows overlook the landscaped garden and there is access to a fully insulated attic/loft space. A walk-in wardrobe features oak shelving and a seperate door opens to the garden. The adjoining luxury en-suite features underfloor heating, two graphite heated towel rails and 'his and hers counter top washbasin with extensive storage beneath. The walk-in shower enclosure features rain-fall head and riser shower with mermaid panels. The centre piece of the en-suite is a contemporary style bath with graphite taps, back-lit recessed area and low flush wc.
Grounds and Gardens
Extensive landscaped gardens surround the property to three sides featuring wood chipped terracing, deep floral borders and large stone flagged frontage bound by wrought iron railings. Spectacular views across the village include Robin Hood's Stride, Longstone Edge and Beeley Moor. The property benefits from off-road parking for up to three vehicles accessed via East Bank.
Tenure - Freehold
Council - Derbyshire Dale, band TBC