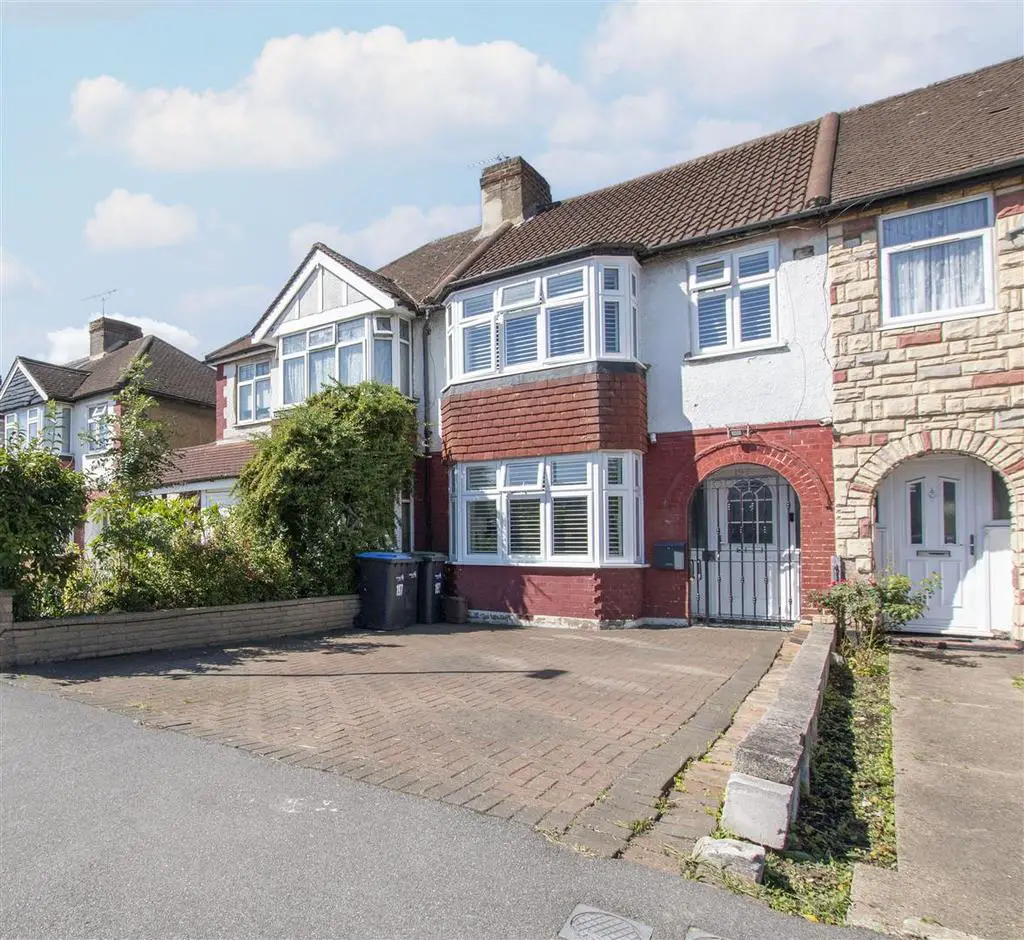
House For Sale £475,000
Lanes Estate Agents are pleased to present to the market this extended three bedroom mid terrace house located within easy reach of the A10 road network. The property has many benefits to include off street parking, ground floor shower room, first floor bathroom, extended kitchen, garage to rear, gas central heating and more.
Located within 0.7 miles to both Bush Hill Park train station & 0.5 miles to Southbury Road Train station. A Stone's throw away from Morrisons supermarket, Enfield's retail park and leisure centre are a short walk away. Nearby to Enfield Town playing fields and the cinema complex. Viewing is highly recommended to fully appreciate this property. Call now.
Entrance Hall - Frosted double glazed window to front aspect, laminate wood flooring, radiator, stairs leading to first floor landing, doors leading to lounge and shower room.
Lounge/Diner - 6.55m x 3.43m (21'6" x 11'3") - Double glazed bay window to front aspect, spotlights, two radiators, engineered wooden flooring and opening to Kitchen
Kitchen - 4.93m x 2.90m (16'2" x 9'6") - Double glazed window to rear aspect, patio doors leading to rear garden, eye and base level units with worktop surfaces, freestanding cooker, space for washing machine, tumble dryer, dishwasher and fridge/freezer, spotlights, tiled flooring and part tiled walls.
Downstairs Shower Room - Double shower cubicle, vanity sink with mixer tap, low flush W.C, heated towel rail, tiled floor and walls.
First Floor Landing - Laminate wood flooring, loft access and doors leading to all rooms.
Bedroom One - 4.17m (into bay) x 3.25m (13'8" (into bay) x 10'8" - Double glazed bay window to front aspect, laminate wood flooring and radiator.
Bedroom Two - 3.25m x 3.25m (10'8" x 10'8") - Double glazed window to rear aspect, fitted wardrobe, laminate wood flooring and radiator.
Bedroom Three - 2.29m x 1.75m (7'6" x 5'9") - Double glazed window to front aspect, laminate wood flooring and radiator.
Bathroom - Frosted double glazed window to rear aspect, panel enclosed bath with mixer tap and shower attachment, pedestal wash hand basin with mixer tap, low flush W.C, tiled walls and radiator.
Front Garden - Pattern brick paved for off street parking.
Rear Garden - Mainly laid to lawn with patio paved area.
Garage - Accessed via rear service road.
Reference - ET5094/AX/PB/PB/090823
Located within 0.7 miles to both Bush Hill Park train station & 0.5 miles to Southbury Road Train station. A Stone's throw away from Morrisons supermarket, Enfield's retail park and leisure centre are a short walk away. Nearby to Enfield Town playing fields and the cinema complex. Viewing is highly recommended to fully appreciate this property. Call now.
Entrance Hall - Frosted double glazed window to front aspect, laminate wood flooring, radiator, stairs leading to first floor landing, doors leading to lounge and shower room.
Lounge/Diner - 6.55m x 3.43m (21'6" x 11'3") - Double glazed bay window to front aspect, spotlights, two radiators, engineered wooden flooring and opening to Kitchen
Kitchen - 4.93m x 2.90m (16'2" x 9'6") - Double glazed window to rear aspect, patio doors leading to rear garden, eye and base level units with worktop surfaces, freestanding cooker, space for washing machine, tumble dryer, dishwasher and fridge/freezer, spotlights, tiled flooring and part tiled walls.
Downstairs Shower Room - Double shower cubicle, vanity sink with mixer tap, low flush W.C, heated towel rail, tiled floor and walls.
First Floor Landing - Laminate wood flooring, loft access and doors leading to all rooms.
Bedroom One - 4.17m (into bay) x 3.25m (13'8" (into bay) x 10'8" - Double glazed bay window to front aspect, laminate wood flooring and radiator.
Bedroom Two - 3.25m x 3.25m (10'8" x 10'8") - Double glazed window to rear aspect, fitted wardrobe, laminate wood flooring and radiator.
Bedroom Three - 2.29m x 1.75m (7'6" x 5'9") - Double glazed window to front aspect, laminate wood flooring and radiator.
Bathroom - Frosted double glazed window to rear aspect, panel enclosed bath with mixer tap and shower attachment, pedestal wash hand basin with mixer tap, low flush W.C, tiled walls and radiator.
Front Garden - Pattern brick paved for off street parking.
Rear Garden - Mainly laid to lawn with patio paved area.
Garage - Accessed via rear service road.
Reference - ET5094/AX/PB/PB/090823
