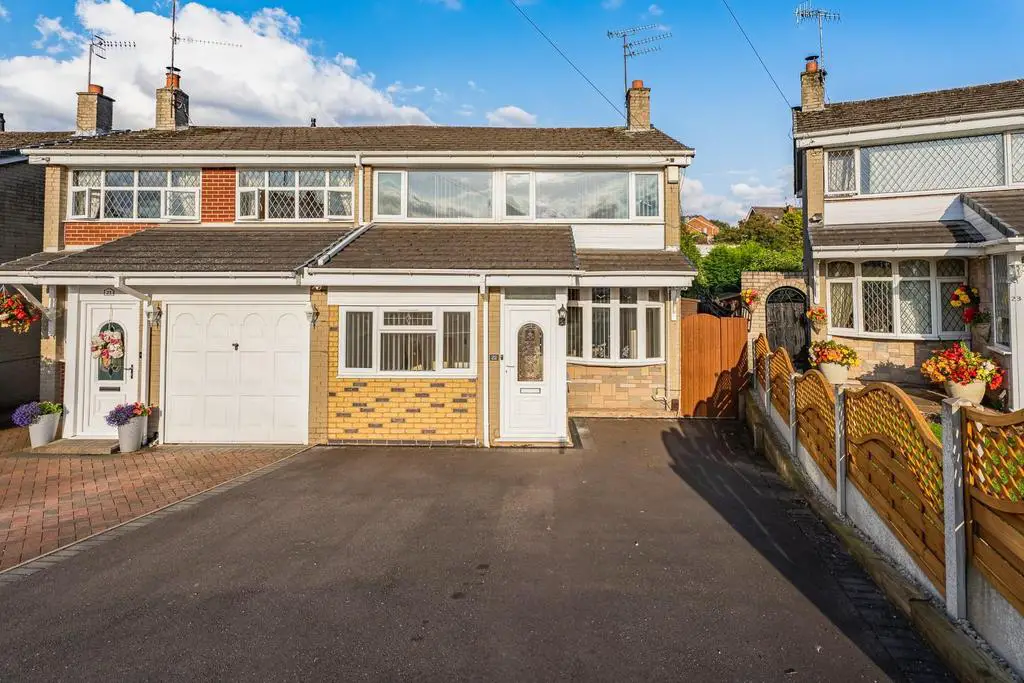
House For Sale £250,000
Hunters are proud to introduce this stylish three bedroom semi-detached home, located in a prime cul-de-sac on the sought-after 'Straits' estate, offered with NO UPWARD CHAIN. This residence offers close proximity to well-regarded local schools, picturesque countryside, and inviting woodland walks.
The lower level features an entrance porch, seamlessly flowing from a living room into an open plan dining area and kitchen. Additionally, a garage conversion offers versatility as either a reception room or a home office.
The upper level comprises three bedrooms and a well-appointed house shower room. The property also boasts a generously sized garden, highlighted by a charming decking area. Conveniently, a driveway is included, providing off-road parking.
To arrange a viewing please [use Contact Agent Button] to speak with one of our experienced sales team.
Hunters are proud to introduce this stylish three bedroom semi-detached home, located in a prime cul-de-sac on the sought-after 'Straits' estate. This residence offers close proximity to well-regarded local schools, picturesque countryside, and inviting woodland walks.
Porch - 1.83m x 0.99m (6'00 x 3'03) -
Lounge - 3.02 x 5.41 - UPVC double glazed bay window to the front elevation, two ceiling lights, two radiators, one radiator and through to dining room.
Dining Area - 1.96 x 4.95 - Open plan with stairs off, access to reception room and kitchen, Upvc sliding doors out to the garden, two ceiling light points and laminate flooring.
Reception Room/Dining Room - 2.13 x 4.93 - UPVC double glazed window to the front elevation, one ceiling light point and one radiator.
Kitchen - 2.59 x 3.25 - UPVC double glazed window to the rear elevation, one ceiling light point, a selection of wall mounted and base fitted units with work surface over, sink and drainer unit, oven with extractor hood, splash back tiled, space for fridge/freezer, washing machine, dishwasher and dryer, tiled flooring
Landing - Having a store cupboard off and access to all bedrooms and bathroom, one ceiling light point.
Bedroom One - 3.07 x 3 - UPVC double glazed window to the rear elevation, one ceiling light point and one radiator.
Bedroom Two - 3 x 3.07 - UPVC double glazed window to the front elevation, one ceiling light point and one radiator.
Bedroom Three - 2.34 x 2.08 - UPVC double glazed window to the rear elevation, one ceiling light point and one radiator.
Bathroom - 1.96m (max) x 1.68m (max) (6'05 (max) x 5'06 (max) - Having a UPVC double glazed window to the rear elevation, one ceiling light point, shower unit, vanity unit with wash hand basin and low level WC, full ceramic tiled walls and laminate flooring.
The lower level features an entrance porch, seamlessly flowing from a living room into an open plan dining area and kitchen. Additionally, a garage conversion offers versatility as either a reception room or a home office.
The upper level comprises three bedrooms and a well-appointed house shower room. The property also boasts a generously sized garden, highlighted by a charming decking area. Conveniently, a driveway is included, providing off-road parking.
To arrange a viewing please [use Contact Agent Button] to speak with one of our experienced sales team.
Hunters are proud to introduce this stylish three bedroom semi-detached home, located in a prime cul-de-sac on the sought-after 'Straits' estate. This residence offers close proximity to well-regarded local schools, picturesque countryside, and inviting woodland walks.
Porch - 1.83m x 0.99m (6'00 x 3'03) -
Lounge - 3.02 x 5.41 - UPVC double glazed bay window to the front elevation, two ceiling lights, two radiators, one radiator and through to dining room.
Dining Area - 1.96 x 4.95 - Open plan with stairs off, access to reception room and kitchen, Upvc sliding doors out to the garden, two ceiling light points and laminate flooring.
Reception Room/Dining Room - 2.13 x 4.93 - UPVC double glazed window to the front elevation, one ceiling light point and one radiator.
Kitchen - 2.59 x 3.25 - UPVC double glazed window to the rear elevation, one ceiling light point, a selection of wall mounted and base fitted units with work surface over, sink and drainer unit, oven with extractor hood, splash back tiled, space for fridge/freezer, washing machine, dishwasher and dryer, tiled flooring
Landing - Having a store cupboard off and access to all bedrooms and bathroom, one ceiling light point.
Bedroom One - 3.07 x 3 - UPVC double glazed window to the rear elevation, one ceiling light point and one radiator.
Bedroom Two - 3 x 3.07 - UPVC double glazed window to the front elevation, one ceiling light point and one radiator.
Bedroom Three - 2.34 x 2.08 - UPVC double glazed window to the rear elevation, one ceiling light point and one radiator.
Bathroom - 1.96m (max) x 1.68m (max) (6'05 (max) x 5'06 (max) - Having a UPVC double glazed window to the rear elevation, one ceiling light point, shower unit, vanity unit with wash hand basin and low level WC, full ceramic tiled walls and laminate flooring.
