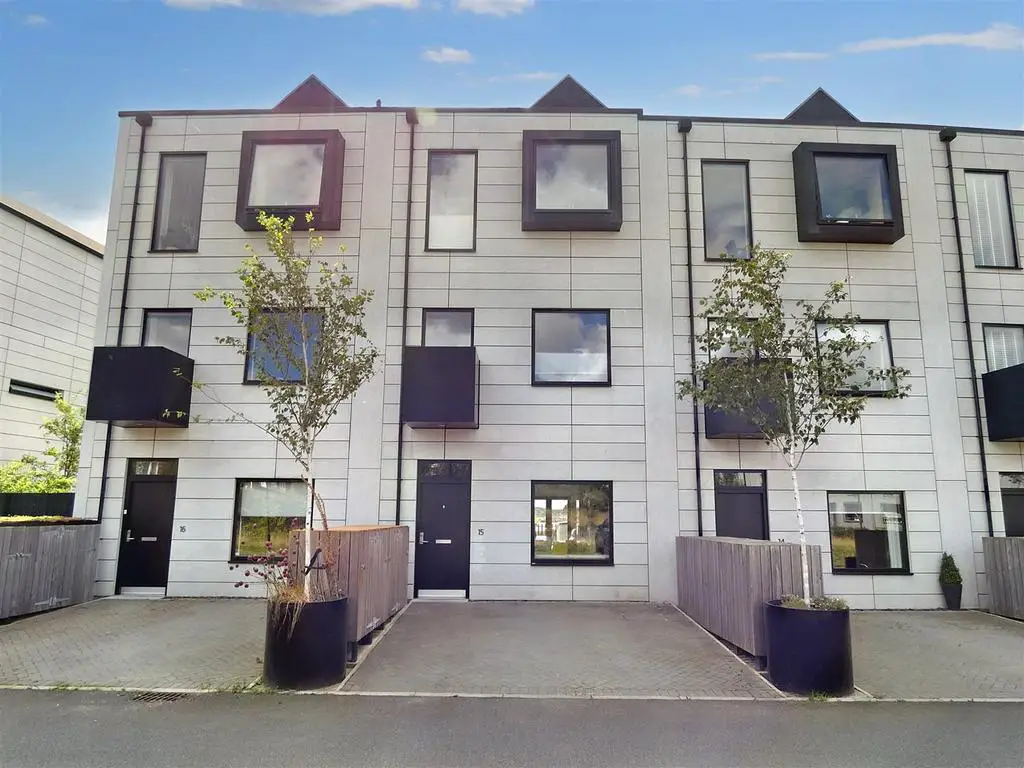
House For Sale £395,000
IMMACULATELY PRESENTED MODERN FOUR BEDROOM TOWNHOUSE OFFERING WONDERFUL VIEWS TOWARDS THE RIVER ON SMITH'S DOCK NORTH SHIELDS
We are delighted to welcome to the market this stylish four bedroom property set over three floors which is situated within this exclusive development on Smith's Dock. Benefitting from bright and airy accommodation, three bathrooms and a private decking area with wonderful river views.
Briefly comprising: Entrance into an impressive open plan lounge/kitchen/diner which boasts a dual aspect with double doors out to the decked patio area. The kitchen has a good range of fitted wall and base units with an island which houses a sink, dishwasher and provides storage as well as seating. Further integrated appliances include an electric hob, oven and fridge/freezer. There is a separate W.C. with hand basin.
To the first floor are two double bedrooms which both benefit from fitted sliding wardrobes, one bedroom has river views and the other has a door leading to a small balcony. The bathroom consists of a bath with shower over, hand basin, W.C., heated towel rail and fitted storage. A cupboard houses a washing machine which is included.
To the top floor are two further bedrooms with vaulted ceilings creating a great sense of space. They both have en-suite shower rooms with a hand basin, W.C. heated towel rail and fitted storage.
Externally to the rear is a decked patio offering wonderful open views towards the River Tyne. To the front is driveway parking with an additional allocated parking space, EV charging point and a pleasant communal garden.
Situated on Smiths Dock, North Shields this property is within 10 minutes walk to North Shields Fish Quay, only a short walk to the Metro station and local shops. The Fish Quay offers an extensive array of restaurants, bars and cafes, Tynemouth Village is also within walking distance.
Entrance -
Lounge/Kitchen/Diner - 10.20m x 4.68m (33'5" x 15'4") -
W.C. -
Bedroom - 4.68m x 3.13m (15'4" x 10'3") -
Bedroom - 4.71m x 2.55m (15'5" x 8'4") -
Bathroom - 2.57m x 1.68m (8'5" x 5'6") -
Bedroom - 4.67m x 3.82m (15'3" x 12'6") -
En-Suite - 2.93m x 1.29m (9'7" x 4'2") -
Bedroom - 4.67m x 3.20m (15'3" x 10'5") -
En-Suite - 2.34m x 1.30m (7'8" x 4'3") -
Externally - Externally to the rear is a decked patio offering wonderful open views towards the River Tyne. To the front is driveway parking with an additional allocated parking space, storage bins, EV charging point and a pleasant communal garden.
We are delighted to welcome to the market this stylish four bedroom property set over three floors which is situated within this exclusive development on Smith's Dock. Benefitting from bright and airy accommodation, three bathrooms and a private decking area with wonderful river views.
Briefly comprising: Entrance into an impressive open plan lounge/kitchen/diner which boasts a dual aspect with double doors out to the decked patio area. The kitchen has a good range of fitted wall and base units with an island which houses a sink, dishwasher and provides storage as well as seating. Further integrated appliances include an electric hob, oven and fridge/freezer. There is a separate W.C. with hand basin.
To the first floor are two double bedrooms which both benefit from fitted sliding wardrobes, one bedroom has river views and the other has a door leading to a small balcony. The bathroom consists of a bath with shower over, hand basin, W.C., heated towel rail and fitted storage. A cupboard houses a washing machine which is included.
To the top floor are two further bedrooms with vaulted ceilings creating a great sense of space. They both have en-suite shower rooms with a hand basin, W.C. heated towel rail and fitted storage.
Externally to the rear is a decked patio offering wonderful open views towards the River Tyne. To the front is driveway parking with an additional allocated parking space, EV charging point and a pleasant communal garden.
Situated on Smiths Dock, North Shields this property is within 10 minutes walk to North Shields Fish Quay, only a short walk to the Metro station and local shops. The Fish Quay offers an extensive array of restaurants, bars and cafes, Tynemouth Village is also within walking distance.
Entrance -
Lounge/Kitchen/Diner - 10.20m x 4.68m (33'5" x 15'4") -
W.C. -
Bedroom - 4.68m x 3.13m (15'4" x 10'3") -
Bedroom - 4.71m x 2.55m (15'5" x 8'4") -
Bathroom - 2.57m x 1.68m (8'5" x 5'6") -
Bedroom - 4.67m x 3.82m (15'3" x 12'6") -
En-Suite - 2.93m x 1.29m (9'7" x 4'2") -
Bedroom - 4.67m x 3.20m (15'3" x 10'5") -
En-Suite - 2.34m x 1.30m (7'8" x 4'3") -
Externally - Externally to the rear is a decked patio offering wonderful open views towards the River Tyne. To the front is driveway parking with an additional allocated parking space, storage bins, EV charging point and a pleasant communal garden.
