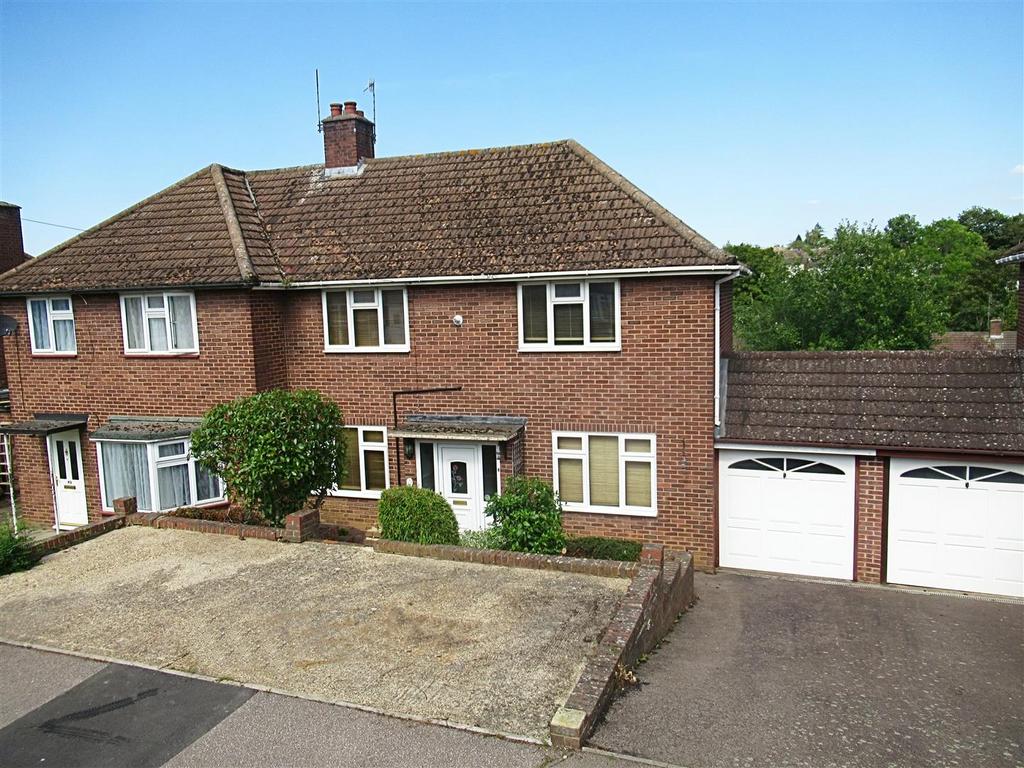
House For Sale £500,000
CHAIN FREE for this three bedroom semi-detached property in need of modernisation and located on the south side of town with the SG13 catchment and close to local post office and convenience store. Gas centrally heated and double glazed throughout the property offers 18'8 x 11'5 living room, 13'4 x 8'1 kitchen, 10'7 x 10'4 dining room and additional benefit of utility room, ground floor WC and first floor bathroom. With the additional benefit of 104' garden, 18'8 x 8'11 garage and off road parking for multiple cars.
Front door into:
Entrance Hall: - Opaque UPVC double glazed window to front, radiator, stairs to first floor and door to:
Living Room: - 5.69m x 3.48m (18'8 x 11'5) - UPVC double glazed window to front, French doors to rear garden, fireplace and radiator and door to:
Kitchen: - 4.06m x 2.46m (13'4 x 8'1) - Fitted with a range of base and wall mounted units with contrasting roll edge worksurface, incorporating one and half bowl sink with mixer tap and drainer, appliance space for dishwasher, cooker and fridge/freezer, radiator, under stairs cupboard and doors to:
Dining Room: - 3.23m x 3.15m (10'7 x 10'4) - UPVC double glazed window to front, radiator and door to:
Garage: - 5.69m x 2.72m (18'8 x 8'11) - Up and over door, shelving, door to:
Utility Room: - 3.73m x 2.46m (12'3 x 8'1) - Window to rear, door to garden, appliance space for fridge, washing machine and dryer, door to:
Wc: - 1.55m x 0.94m (5'1 x 3'1) - Low level WC and wash hand basin with mixer tap.
First Floor Landing: - UPVC double glazed window to rear, radiator, loft access and doors to:
Bedroom One: - 4.09m x 3.15m (13'5 x 10'4) - UPVC double glazed window to front, double radiator, built in wardrobes and cupboard.
Bedroom Two: - 3.89m x 3.48m (12'9 x 11'5) - UPVC double glazed window to front, radiator and cupboard.
Bedroom Three: - 2.57m x 2.46m (8'5 x 8'1) - UPVC double glazed window to rear and radiator.
Bathroom: - 2.24m x 2.21m (7'4 x 7'3) - Low level WC, pedestal wash hand basin with mixer tap, panel enclosed bath with mixer tap and separate shower head above, radiator, opaque UPVC double glazed window to rear, chrome heated towel rail and tiled throughout.
Garden: - approx 32m x 11m (approx 104'11" x 36'1") - Tiered garden with paved patio seating area and steps leading down to lawn area enclosed by panel fencing, two sheds, outside light and tap.
Driveway: - Driveway providing off street parking for two cars.
Front door into:
Entrance Hall: - Opaque UPVC double glazed window to front, radiator, stairs to first floor and door to:
Living Room: - 5.69m x 3.48m (18'8 x 11'5) - UPVC double glazed window to front, French doors to rear garden, fireplace and radiator and door to:
Kitchen: - 4.06m x 2.46m (13'4 x 8'1) - Fitted with a range of base and wall mounted units with contrasting roll edge worksurface, incorporating one and half bowl sink with mixer tap and drainer, appliance space for dishwasher, cooker and fridge/freezer, radiator, under stairs cupboard and doors to:
Dining Room: - 3.23m x 3.15m (10'7 x 10'4) - UPVC double glazed window to front, radiator and door to:
Garage: - 5.69m x 2.72m (18'8 x 8'11) - Up and over door, shelving, door to:
Utility Room: - 3.73m x 2.46m (12'3 x 8'1) - Window to rear, door to garden, appliance space for fridge, washing machine and dryer, door to:
Wc: - 1.55m x 0.94m (5'1 x 3'1) - Low level WC and wash hand basin with mixer tap.
First Floor Landing: - UPVC double glazed window to rear, radiator, loft access and doors to:
Bedroom One: - 4.09m x 3.15m (13'5 x 10'4) - UPVC double glazed window to front, double radiator, built in wardrobes and cupboard.
Bedroom Two: - 3.89m x 3.48m (12'9 x 11'5) - UPVC double glazed window to front, radiator and cupboard.
Bedroom Three: - 2.57m x 2.46m (8'5 x 8'1) - UPVC double glazed window to rear and radiator.
Bathroom: - 2.24m x 2.21m (7'4 x 7'3) - Low level WC, pedestal wash hand basin with mixer tap, panel enclosed bath with mixer tap and separate shower head above, radiator, opaque UPVC double glazed window to rear, chrome heated towel rail and tiled throughout.
Garden: - approx 32m x 11m (approx 104'11" x 36'1") - Tiered garden with paved patio seating area and steps leading down to lawn area enclosed by panel fencing, two sheds, outside light and tap.
Driveway: - Driveway providing off street parking for two cars.
