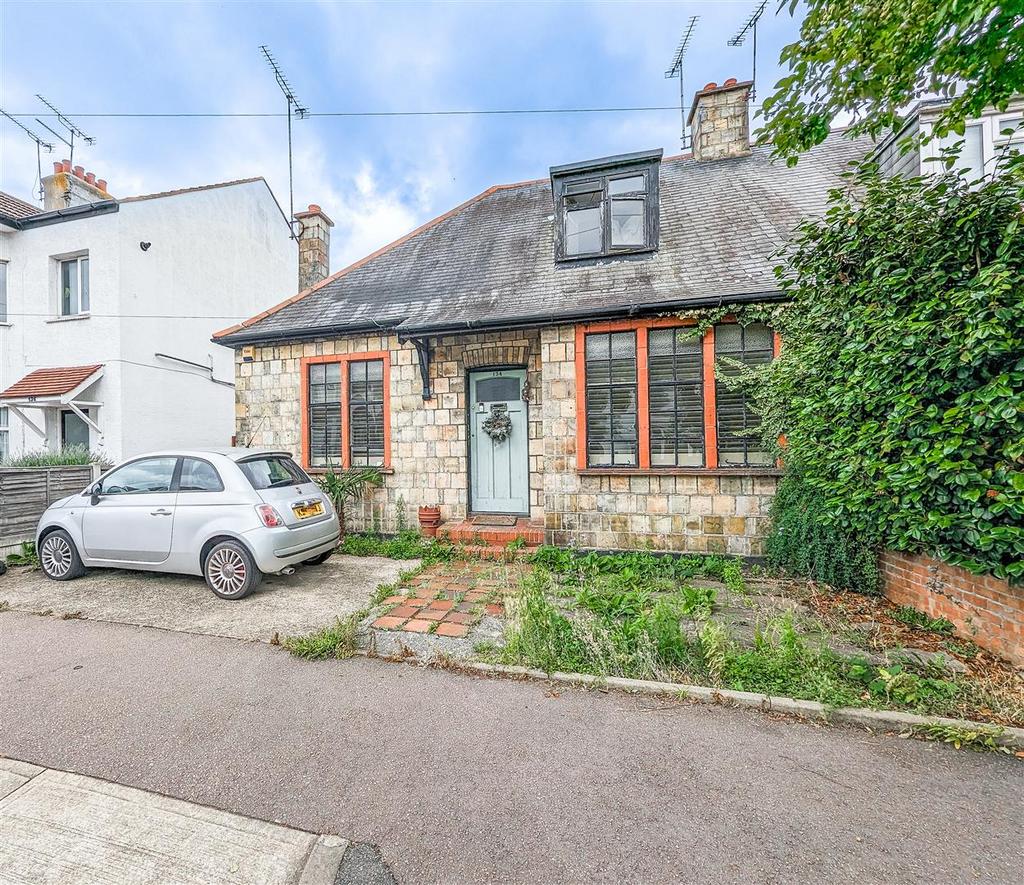
House For Sale £450,000
ARE YOU LOOKING FOR SOMETHING THAT CAN BE MADE LARGER AND OFFERS BAGS OF CHARACTER?
Turner Sales offer for sale this unique semi-detached chalet bungalow which has two double bedrooms and extra loft room, large lounge/diner and kitchen. There are window shutters fitted throughout. Off street parking is available to the front and an established rear garden. Based on Leigh Hall Road makes this property only a short walk to Leigh Broadway and Mainline Stations. Call us today on[use Contact Agent Button] to arrange a viewing.
Entrance - Partly glazed front door opening in to entrance hallway.
Hallway - Exposed wooden flooring, wall mounted radiator, cast iron spiral staircase to loft room, picture rail, dado rail, doors to accommodation.
Primary Bedroom - 4.19m x 3.10m (13'9 x 10'2) - Glazed window to front with fitted shutters, wall mounted radiator, exposed wooden flooring, feature cast iron fireplace with tiled inserts, picture rail.
Second Bedroom - 3.56m x 3.07m (11'8 x 10'1) - Glazed window to front with window shutters, exposed wooden flooring, wall mounted radiator, picture rail, feature cast iron fireplace, built in storage cupboard.
Shower Room - 2.24m x 1.32m (7'4 x 4'4) - Fitted with a three piece suite comprising, low level w.c, wash hand basin set in vanity unit and shower with wall mounted electric shower, wall mounted radiator, obscure glazed window to side, exposed wooden flooring.
Lounge/Diner - 19'5 x 14'9 > 11'1 - Glazed window with window shutters and French doors opening out to rear garden, exposed wooden flooring, wall mounted radiator, feature cast iron fire place and built in cupboard, picture rail, opening through to...
Kitchen - 2.49m x 1.83m (8'2 x 6'0) - Glazed window to side elevation, tiled flooring, selection of base units and drawers, space for under counter fridge freezer cooker and washing machine, rolled edge worktop with inset stainless steel sink with drainer, partly tiled splash backs.
Loft Room - 18'2 x 15'2 > 7'9 - Glazed dormer to front, exposed wooden flooring, eaves storage, feature freestanding tub on a raised and tiled floor with tiled splash backs.
Rear Garden - Private rear garden with steps down from lounge, paved seating area with the rest mainly laid to lawn with the shed to remain.
Turner Sales offer for sale this unique semi-detached chalet bungalow which has two double bedrooms and extra loft room, large lounge/diner and kitchen. There are window shutters fitted throughout. Off street parking is available to the front and an established rear garden. Based on Leigh Hall Road makes this property only a short walk to Leigh Broadway and Mainline Stations. Call us today on[use Contact Agent Button] to arrange a viewing.
Entrance - Partly glazed front door opening in to entrance hallway.
Hallway - Exposed wooden flooring, wall mounted radiator, cast iron spiral staircase to loft room, picture rail, dado rail, doors to accommodation.
Primary Bedroom - 4.19m x 3.10m (13'9 x 10'2) - Glazed window to front with fitted shutters, wall mounted radiator, exposed wooden flooring, feature cast iron fireplace with tiled inserts, picture rail.
Second Bedroom - 3.56m x 3.07m (11'8 x 10'1) - Glazed window to front with window shutters, exposed wooden flooring, wall mounted radiator, picture rail, feature cast iron fireplace, built in storage cupboard.
Shower Room - 2.24m x 1.32m (7'4 x 4'4) - Fitted with a three piece suite comprising, low level w.c, wash hand basin set in vanity unit and shower with wall mounted electric shower, wall mounted radiator, obscure glazed window to side, exposed wooden flooring.
Lounge/Diner - 19'5 x 14'9 > 11'1 - Glazed window with window shutters and French doors opening out to rear garden, exposed wooden flooring, wall mounted radiator, feature cast iron fire place and built in cupboard, picture rail, opening through to...
Kitchen - 2.49m x 1.83m (8'2 x 6'0) - Glazed window to side elevation, tiled flooring, selection of base units and drawers, space for under counter fridge freezer cooker and washing machine, rolled edge worktop with inset stainless steel sink with drainer, partly tiled splash backs.
Loft Room - 18'2 x 15'2 > 7'9 - Glazed dormer to front, exposed wooden flooring, eaves storage, feature freestanding tub on a raised and tiled floor with tiled splash backs.
Rear Garden - Private rear garden with steps down from lounge, paved seating area with the rest mainly laid to lawn with the shed to remain.