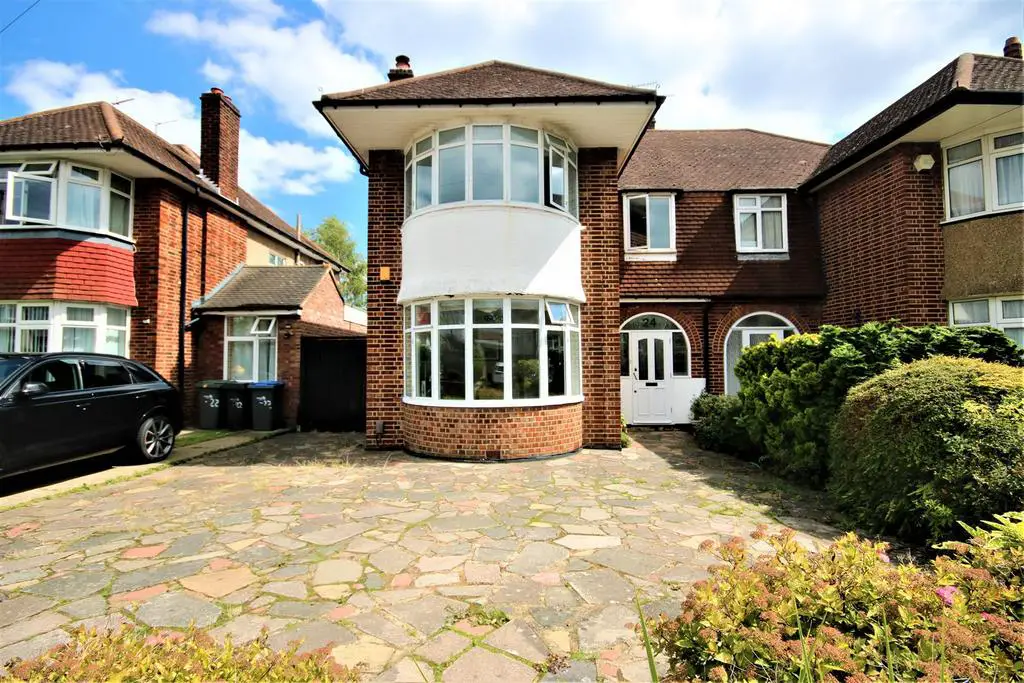
House For Sale £850,000
A WELL PROPORTIONED, BRIGHT & SPACIOUS 3 BEDROOM HALLS ADJOINING SEMI WITH GARAGE - OWN DRIVE + A LONG DRIVEWAY & PAVED OFF STREET PARKING TO FRONT.
There is a Double Glazed Porch, Reception Hallway with Parquet Flooring, 2 Separate Reception Rooms, 1 with a Marble Fireplace with Feature Gas Log Effect Fire, Fitted Kitchen/Diner, Downstairs Cloakroom and a Luxury Remodelled Bathroom with Separate Shower & Separate WC. The Reasonably Secluded & Mature Rear Garden has a Sunny Aspect.
Situated in a Popular Residential Turning & Conveniently Located for Oakwood Tube Station (Picc. Line), Shops, Buses, Good Schools & Oakwood Park.
Also Offering Extension Potential with Some Plans Drawn UP.
Entrance Porch & Reception Hallway: - Double Glazed Outer Porch with Front Door & Leaded Light Inset, Leaded Light Side Panels. Part Glazed Door to:
Reception Hallway: - 4.70m x 2.74m (15'5 x 9') - Parquet Flooring, Double Radiator. Doors to Both Reception Rooms & DOWNSTAIRS CLOAKROOM.
Front Reception Room: - 5.05m x 3.78m (16'7 x 12'5) - Double Glazed Bay Window to Front, with Curved Radiator. Recently Installed Marble Fireplace with Feature Gas Log Fire, Amtico Flooring with Wood Effect. Cornicing.
Rear Reception Room: - 4.88m x 3.63m (16' x 11'11) - Double Glazed Door to Rear Garden & Patio, Incorporated into a Bay Window. Double Radiator, Cornicing.
Fitted Kitchen/Diner: - 4.09m x 2.51m (13'5 x 8'3) - White Laminate Fitted Floor & Wall Units, Single Drainer Inset Stainless Steel Inset with Mixer Taps, Ceramic Hob, Built Under Oven, Extractor, Plumbed for Washing Machine and Dishwasher. 2 Storage Cupboards, Double Glazed Window to Rear Overlooking Garden & Double Glazed Door to Driveway with Access to Garden. Ample Space for Dining Table. Cornicing.
Bedroom 1: - 5.13m x 3.81m (16'10 x 12'6) - Double Glazed Bay Window, Curved Radiator, Cornicing.
Bedroom 2: - 4.32m x 3.81m (14'2 x 12'6) - Double Glazed Window to Rear Overlooking Garden, Double Radiator, Cornicing, Fitted Wardrobes.
Bedroom 3: - 3.48m x 2.39m (11'5 x 7'10) - Double Glazed Window to Front, Double Radiator.
Luxury Remodelled Bathroom: - Fully Tiled Luxury Bathroom with Modern White Suite Including Panelled Bath with Mixer Taps & Shower Attachment, Separate Walk in Shower Enclosure, Vanity Unit with Sink, Mixer Taps and Cupboards Beneath. Spotlights. Chrome Heated Towel Rail.
Bathroom & Separate Wc: - The Luxury Bathroom, Luxury Separate WC, Airing Cupboard and Part Landing Offer Tremendous Space for Either Combining and having One Massive Bathroom, or Perhaps Being Split Into 2 and Having an En Suite Shower to the Rear Bedroom.
Rear Garden: - Mature and with a Sunny Aspect. Mainly Laid to Lawn with a Paved Patio.
Rear Elevation Of Property & Garden: -
Garage & Own Driveway: - 5.13m x 2.54m + 10.85m x 2.44m (16'10 x 8'4 + 35'7 -
There is a Double Glazed Porch, Reception Hallway with Parquet Flooring, 2 Separate Reception Rooms, 1 with a Marble Fireplace with Feature Gas Log Effect Fire, Fitted Kitchen/Diner, Downstairs Cloakroom and a Luxury Remodelled Bathroom with Separate Shower & Separate WC. The Reasonably Secluded & Mature Rear Garden has a Sunny Aspect.
Situated in a Popular Residential Turning & Conveniently Located for Oakwood Tube Station (Picc. Line), Shops, Buses, Good Schools & Oakwood Park.
Also Offering Extension Potential with Some Plans Drawn UP.
Entrance Porch & Reception Hallway: - Double Glazed Outer Porch with Front Door & Leaded Light Inset, Leaded Light Side Panels. Part Glazed Door to:
Reception Hallway: - 4.70m x 2.74m (15'5 x 9') - Parquet Flooring, Double Radiator. Doors to Both Reception Rooms & DOWNSTAIRS CLOAKROOM.
Front Reception Room: - 5.05m x 3.78m (16'7 x 12'5) - Double Glazed Bay Window to Front, with Curved Radiator. Recently Installed Marble Fireplace with Feature Gas Log Fire, Amtico Flooring with Wood Effect. Cornicing.
Rear Reception Room: - 4.88m x 3.63m (16' x 11'11) - Double Glazed Door to Rear Garden & Patio, Incorporated into a Bay Window. Double Radiator, Cornicing.
Fitted Kitchen/Diner: - 4.09m x 2.51m (13'5 x 8'3) - White Laminate Fitted Floor & Wall Units, Single Drainer Inset Stainless Steel Inset with Mixer Taps, Ceramic Hob, Built Under Oven, Extractor, Plumbed for Washing Machine and Dishwasher. 2 Storage Cupboards, Double Glazed Window to Rear Overlooking Garden & Double Glazed Door to Driveway with Access to Garden. Ample Space for Dining Table. Cornicing.
Bedroom 1: - 5.13m x 3.81m (16'10 x 12'6) - Double Glazed Bay Window, Curved Radiator, Cornicing.
Bedroom 2: - 4.32m x 3.81m (14'2 x 12'6) - Double Glazed Window to Rear Overlooking Garden, Double Radiator, Cornicing, Fitted Wardrobes.
Bedroom 3: - 3.48m x 2.39m (11'5 x 7'10) - Double Glazed Window to Front, Double Radiator.
Luxury Remodelled Bathroom: - Fully Tiled Luxury Bathroom with Modern White Suite Including Panelled Bath with Mixer Taps & Shower Attachment, Separate Walk in Shower Enclosure, Vanity Unit with Sink, Mixer Taps and Cupboards Beneath. Spotlights. Chrome Heated Towel Rail.
Bathroom & Separate Wc: - The Luxury Bathroom, Luxury Separate WC, Airing Cupboard and Part Landing Offer Tremendous Space for Either Combining and having One Massive Bathroom, or Perhaps Being Split Into 2 and Having an En Suite Shower to the Rear Bedroom.
Rear Garden: - Mature and with a Sunny Aspect. Mainly Laid to Lawn with a Paved Patio.
Rear Elevation Of Property & Garden: -
Garage & Own Driveway: - 5.13m x 2.54m + 10.85m x 2.44m (16'10 x 8'4 + 35'7 -
