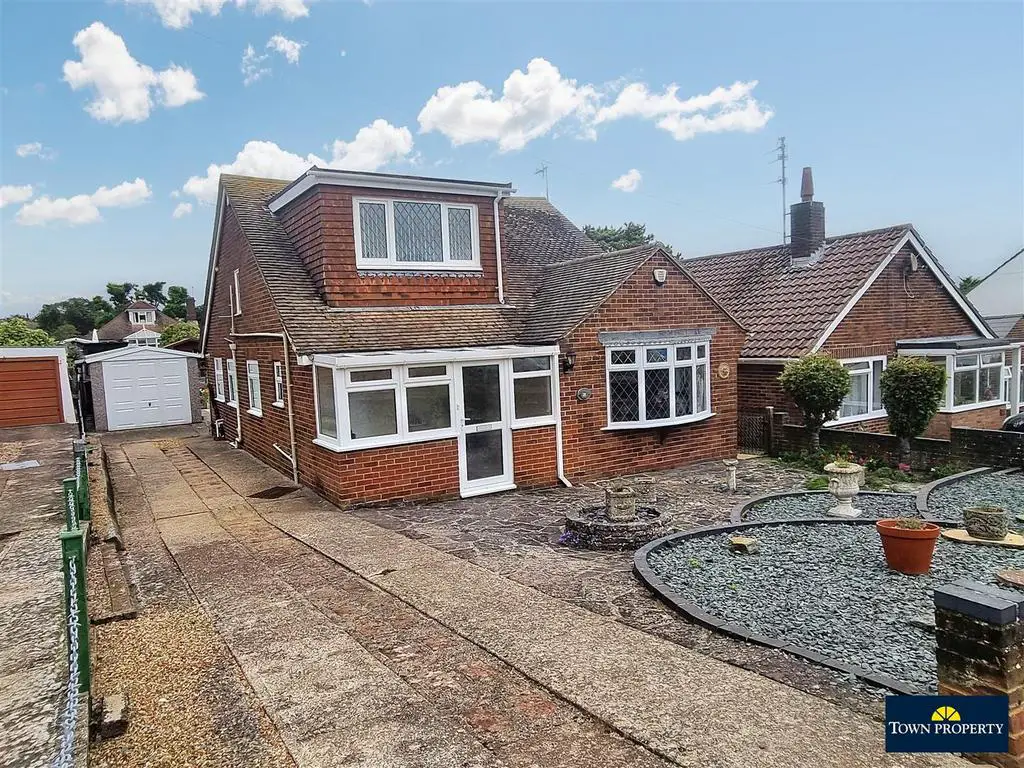
House For Sale £425,000
Town Property are delighted to offer for sale, this charming detached bungalow, situated in the sought after Rodmill area of Eastbourne. Currently arranged as a three bedroom and two reception room, the property offers a great deal of potential for future development if desired. There is a beautifully kept landscaped rear garden, that enjoys a patio and lawned area, which leads to a much loved summer house. There is a further storage shed, workshop and garage, which benefits from an electrical supply. Inside the property, you can find a living room leading through to dining room, a separate fitted kitchen that also leads through to a spacious conservatory. Downstairs you can also find a bedroom, study area and a modern shower room, recently installed. Upstairs offers two double bedrooms, one with ensuite toilet, with further scope for development with planning consent. Shops in Framfield Way and the popular Hampden Park and local bus routes in and out of Town are all close by. An internal inspection of this much loved home comes highly recommended.
Entrance - Door to porch. Further door to-
Hallway - Radiator. Airing cupboard.
Cloakroom - Low level WC. Wall mounted wash hand basin. Double glazed window to side aspect.
Study - 2.44m x 2.03m (8'0 x 6'8) - Radiator. Carpet. Double glazed window to side aspect. Stairs to first floor landing leading to bedroom's one and two.
Lounge - 4.24m x 3.23m (13'11 x 10'7) - Radiator. Carpet. Stone built feature fireplace with electric fire. Double glazed window to front aspect.
Dining Room - 3.25m x 2.72m (10'8 x 8'11) - Radiator. Carpet. Double glazed window to side aspect. Sliding door to sitting room.
Kitchen - 3.63m x 2.64m (11'11 x 8'8) - Range of wall and base units. One and a half bowl sink with drainer and mixer tap. Space for oven and under counter fridge and freezer. Space and plumbing for washing machine and dishwasher. Wall mounted gas boiler. Radiator. Tiled flooring. Double glazed window to side aspect.
Conservatory - 3.45m x 2.64m (11'4 x 8'8) - Tiled flooring. Electric fire. Double glazed windows to rear and side aspects. Door leading to rear garden.
Ground Floor Bedroom 3 - 3.43m x 3.25m (11'3 x 10'8) - Radiator. Double glazed window to rear aspect.
Ground Floor Shower Room - Shower cubicle with wall mounted shower. Pedestal wash hand basin. Tiled flooring. Heated towel rail. Double glazed window to side aspect.
Stairs From Study To First Floor Landing -
Master Bedroom - 5.08m x 3.15m (16'8 x 10'4) - Radiator. Built in wardrobe. Double glazed windows to rear and side aspects.
En-Suite Cloakroom - Wall mounted wash hand basin with mixer tap set in vanity unit. Low level WC. Carpet. Access to eaves storage.
Bedroom 2 - 3.56m x 3.33m (11'8 x 10'11) - Radiator. Double glazed window to front aspect.
Outside - Beautifully landscaped garden that includes patio and lawned areas. Selection of established flowers, hedges and trees. Workshop with power, summerhouse and further storage shed.
Parking - There is a driveway at the front of the property leading to the garage and providing plenty of off road parking.
Garage - 5.33m x 2.49m (17'6 x 8'2) - Up and over door. Electric power and light.
Council Tax Band = E -
Entrance - Door to porch. Further door to-
Hallway - Radiator. Airing cupboard.
Cloakroom - Low level WC. Wall mounted wash hand basin. Double glazed window to side aspect.
Study - 2.44m x 2.03m (8'0 x 6'8) - Radiator. Carpet. Double glazed window to side aspect. Stairs to first floor landing leading to bedroom's one and two.
Lounge - 4.24m x 3.23m (13'11 x 10'7) - Radiator. Carpet. Stone built feature fireplace with electric fire. Double glazed window to front aspect.
Dining Room - 3.25m x 2.72m (10'8 x 8'11) - Radiator. Carpet. Double glazed window to side aspect. Sliding door to sitting room.
Kitchen - 3.63m x 2.64m (11'11 x 8'8) - Range of wall and base units. One and a half bowl sink with drainer and mixer tap. Space for oven and under counter fridge and freezer. Space and plumbing for washing machine and dishwasher. Wall mounted gas boiler. Radiator. Tiled flooring. Double glazed window to side aspect.
Conservatory - 3.45m x 2.64m (11'4 x 8'8) - Tiled flooring. Electric fire. Double glazed windows to rear and side aspects. Door leading to rear garden.
Ground Floor Bedroom 3 - 3.43m x 3.25m (11'3 x 10'8) - Radiator. Double glazed window to rear aspect.
Ground Floor Shower Room - Shower cubicle with wall mounted shower. Pedestal wash hand basin. Tiled flooring. Heated towel rail. Double glazed window to side aspect.
Stairs From Study To First Floor Landing -
Master Bedroom - 5.08m x 3.15m (16'8 x 10'4) - Radiator. Built in wardrobe. Double glazed windows to rear and side aspects.
En-Suite Cloakroom - Wall mounted wash hand basin with mixer tap set in vanity unit. Low level WC. Carpet. Access to eaves storage.
Bedroom 2 - 3.56m x 3.33m (11'8 x 10'11) - Radiator. Double glazed window to front aspect.
Outside - Beautifully landscaped garden that includes patio and lawned areas. Selection of established flowers, hedges and trees. Workshop with power, summerhouse and further storage shed.
Parking - There is a driveway at the front of the property leading to the garage and providing plenty of off road parking.
Garage - 5.33m x 2.49m (17'6 x 8'2) - Up and over door. Electric power and light.
Council Tax Band = E -