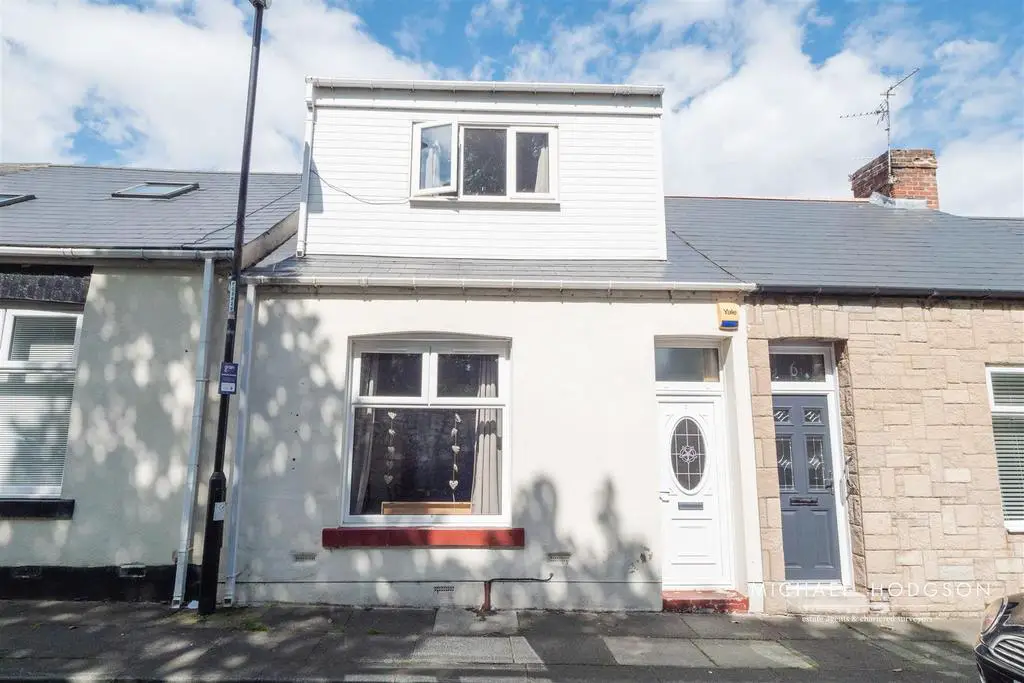
House For Sale £115,000
INVESTMENT SALE - SOLD WITH TENANT IN SITU - This well presented 3 bed dormer cottage is situated on Kitchener Terrace in Grangetown offering a popular and convenient location providing an excellent commuting location for easy access to the A19, Sunderland City Centre in addition to local shops and amenities. The property itself boasts generous and versatile living space briefly comprising of: Entrance Hall, Dining Room, Sitting Room, Kitchen / Breakfast Room, Bathroom and to the First Floor, Landing and 3 Bedrooms. Externally there is a rear yard accessed via a roller shutter. Viewing is advised. TENANCY DETAILS UPON REQUEST
Tenancy Details - THE PROPERTY IS CURRENTLY TENANT AND BEING SOLD WITH THE TENANT IN SITU AS AS INVESTMENT - THE CURRENT PASSING RENT IS £595 PER MONTH, £7,140 PER ANNUM. TENANCY DETAILS UPON REQUEST.
Entrance Vestibule - Leading to:
Inner Hall - Parquet style flooring, radiator, storage cupboard
Dining / Sitting Room - 4.21 x 3.74 (13'9" x 12'3") - Double glazed window to front elevation, radiator, opening to:
Living Room - 5.25 x 4.71 (17'2" x 15'5" ) - The Living Room has a radiator, return staircase leading to the first floor, two windows looking into kitchen/breakfast room, cupboard with wall mounted gas central heating boiler
Kitchen / Breakfast Room - 4.55 max x 4.24 max (14'11" max x 13'10" max) - The kitchen has a range of floor and wall units, electric oven, electric hob with extractor over, radiator, sink and drainer with mixer tap recessed spot lighting, double glazed window to the rear and side elevation, plumbed for washing machine, door to rear yard
Bathroom - White suite comprising low level wc, pedestal wash hand basin with mixer and shower attachment, double glazed window to the side elevation, tiled floor and tiled walls, recessed spot lighting
First Floor - Landing, storage cupboard
Bedroom One - 3.51 x 4.26 (11'6" x 13'11") - Front facing, double glazed window, radiator range of fitted wardrobes
Bedroom Two - 4.25 x 4.25 (13'11" x 13'11") - Rear facing, double glazed window, radiator
Bedroom Three - 3.26 x 2.15 (10'8" x 7'0") - Rear facing, double glazed window, radiator
External - Externally there is a rear yard accessed via a roller shutter
Tenancy Details - THE PROPERTY IS CURRENTLY TENANT AND BEING SOLD WITH THE TENANT IN SITU AS AS INVESTMENT - THE CURRENT PASSING RENT IS £595 PER MONTH, £7,140 PER ANNUM. TENANCY DETAILS UPON REQUEST.
Entrance Vestibule - Leading to:
Inner Hall - Parquet style flooring, radiator, storage cupboard
Dining / Sitting Room - 4.21 x 3.74 (13'9" x 12'3") - Double glazed window to front elevation, radiator, opening to:
Living Room - 5.25 x 4.71 (17'2" x 15'5" ) - The Living Room has a radiator, return staircase leading to the first floor, two windows looking into kitchen/breakfast room, cupboard with wall mounted gas central heating boiler
Kitchen / Breakfast Room - 4.55 max x 4.24 max (14'11" max x 13'10" max) - The kitchen has a range of floor and wall units, electric oven, electric hob with extractor over, radiator, sink and drainer with mixer tap recessed spot lighting, double glazed window to the rear and side elevation, plumbed for washing machine, door to rear yard
Bathroom - White suite comprising low level wc, pedestal wash hand basin with mixer and shower attachment, double glazed window to the side elevation, tiled floor and tiled walls, recessed spot lighting
First Floor - Landing, storage cupboard
Bedroom One - 3.51 x 4.26 (11'6" x 13'11") - Front facing, double glazed window, radiator range of fitted wardrobes
Bedroom Two - 4.25 x 4.25 (13'11" x 13'11") - Rear facing, double glazed window, radiator
Bedroom Three - 3.26 x 2.15 (10'8" x 7'0") - Rear facing, double glazed window, radiator
External - Externally there is a rear yard accessed via a roller shutter
Houses For Sale Oswald Terrace
Houses For Sale Hemming Street
Houses For Sale Carnegie Street
Houses For Sale Ryhope Road
Houses For Sale Windermere Street
Houses For Sale Oxbridge Street
Houses For Sale Kitchener Terrace
Houses For Sale Royle Street
Houses For Sale Westminster Terrace
Houses For Sale Ocean Road
Houses For Sale Hemming Street
Houses For Sale Carnegie Street
Houses For Sale Ryhope Road
Houses For Sale Windermere Street
Houses For Sale Oxbridge Street
Houses For Sale Kitchener Terrace
Houses For Sale Royle Street
Houses For Sale Westminster Terrace
Houses For Sale Ocean Road