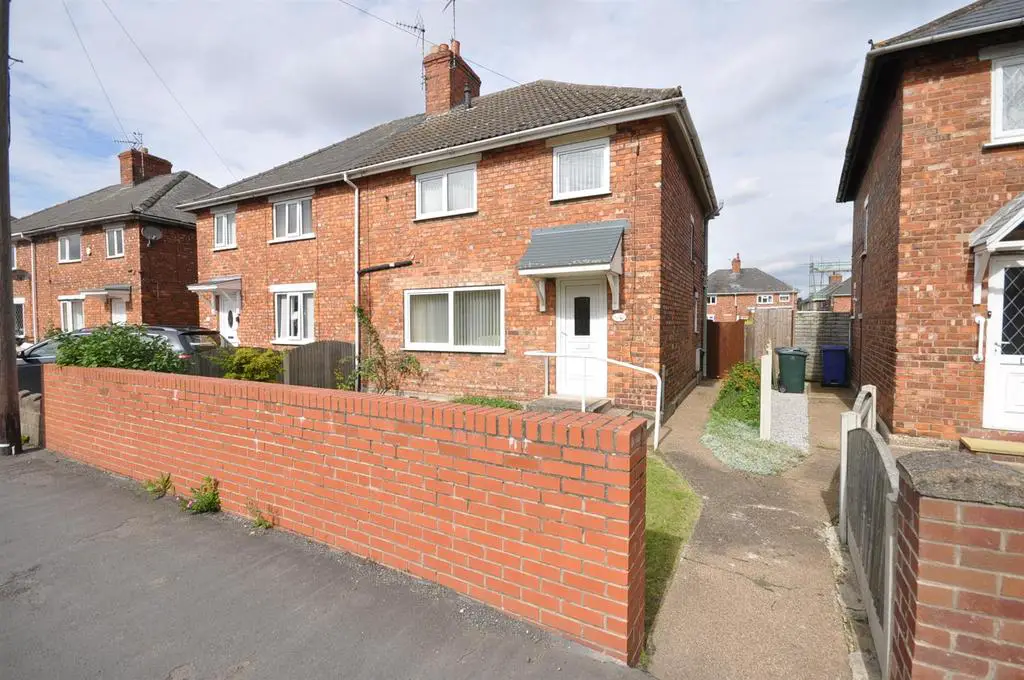
House For Sale £100,000
VIEWING ESSENTIAL - Well presented and generous sized THREE bedroom semi-detached house with a large rear garden, Ideal for a first time buyer. Spacious lounge with dining room and modern fitted kitchen. Rear porch. UPVC double glazed. Gas central heating. NO UPWARD CHAIN INVOLVED.
Entrance Hall - Front UPVC double glazed entrance door. Staircase leading to the first floor. Radiator. Door into the lounge
Lounge - 4.44m x 4.31m (14'6" x 14'1") - Front facing UPVC double glazed window. Feature timber fireplace with cream granite hearth and inset to a coal effect gas fire. Radiator. Open access into the dining room. Useful understairs storage/pantry.
Dining Room - 3.14m x 2.61m (10'3" x 8'6") - Rear facing UPVC double glazed window. Radiator. Open access into the kitchen.
Kitchen - 2.76m x 2.61m (9'0" x 8'6") - Side facing UPVC double glazed window and rear UPVC double glazed entrance door leading into the porch. Fitted with a range of beech effect wall and base units with cream granite effect worksurfaces incorporating a white sink and drainer with metro style tiled splashbacks. Gas four ring cooker with oven and grill and extractor hood above. Integrated fridge freezer. Space for washing machine.
Porch - 2.05m x 1.70m (6'8" x 5'6") - Side and rear facing UPVC double glazed windows and rear UPVC double glazed entrance door. Fitted with white base units and laminate worksurfaces. Space for dryer.
Landing - Side facing UPVC double glazed window. Loft access. Doors off to all rooms.
Bedroom One - 3.64m x 3.61m (11'11" x 11'10") - Rear facing UPVC double glazed window. Radiator.
Bedroom Two - 3.55m x 3.28m (11'7" x 10'9") - Front facing UPVC double glazed window. Built-in cupboard housing the wall mounted gas combi boiler. Radiator.
Bedroom Three - 3.28m x 2.35m (10'9" x 7'8") - Front facing UPVC double glazed window. Radiator.
Shower Room - 2.62m x 2.29m (8'7" x 7'6") - Rear facing UPVC double glazed window. Fitted with a tiled double shower cubicle with electric shower, pedestal wash hand basin and w.c. Radiator and chrome towel radiator.
Outside - There is a lawned front garden set behind a brick boundary wall with path to the side leading into the rear garden.
The rear garden is a generous size with a paved patio area, lawn with established shrubs and conifer hedge, timber panelled fencing and steps leading up to a large gravelled seating area. Outside cold water tap.
No Upward Chain Involved. -
Predicted Broadband - Basic 3 Mbps
Superfast 80 Mbps
Entrance Hall - Front UPVC double glazed entrance door. Staircase leading to the first floor. Radiator. Door into the lounge
Lounge - 4.44m x 4.31m (14'6" x 14'1") - Front facing UPVC double glazed window. Feature timber fireplace with cream granite hearth and inset to a coal effect gas fire. Radiator. Open access into the dining room. Useful understairs storage/pantry.
Dining Room - 3.14m x 2.61m (10'3" x 8'6") - Rear facing UPVC double glazed window. Radiator. Open access into the kitchen.
Kitchen - 2.76m x 2.61m (9'0" x 8'6") - Side facing UPVC double glazed window and rear UPVC double glazed entrance door leading into the porch. Fitted with a range of beech effect wall and base units with cream granite effect worksurfaces incorporating a white sink and drainer with metro style tiled splashbacks. Gas four ring cooker with oven and grill and extractor hood above. Integrated fridge freezer. Space for washing machine.
Porch - 2.05m x 1.70m (6'8" x 5'6") - Side and rear facing UPVC double glazed windows and rear UPVC double glazed entrance door. Fitted with white base units and laminate worksurfaces. Space for dryer.
Landing - Side facing UPVC double glazed window. Loft access. Doors off to all rooms.
Bedroom One - 3.64m x 3.61m (11'11" x 11'10") - Rear facing UPVC double glazed window. Radiator.
Bedroom Two - 3.55m x 3.28m (11'7" x 10'9") - Front facing UPVC double glazed window. Built-in cupboard housing the wall mounted gas combi boiler. Radiator.
Bedroom Three - 3.28m x 2.35m (10'9" x 7'8") - Front facing UPVC double glazed window. Radiator.
Shower Room - 2.62m x 2.29m (8'7" x 7'6") - Rear facing UPVC double glazed window. Fitted with a tiled double shower cubicle with electric shower, pedestal wash hand basin and w.c. Radiator and chrome towel radiator.
Outside - There is a lawned front garden set behind a brick boundary wall with path to the side leading into the rear garden.
The rear garden is a generous size with a paved patio area, lawn with established shrubs and conifer hedge, timber panelled fencing and steps leading up to a large gravelled seating area. Outside cold water tap.
No Upward Chain Involved. -
Predicted Broadband - Basic 3 Mbps
Superfast 80 Mbps