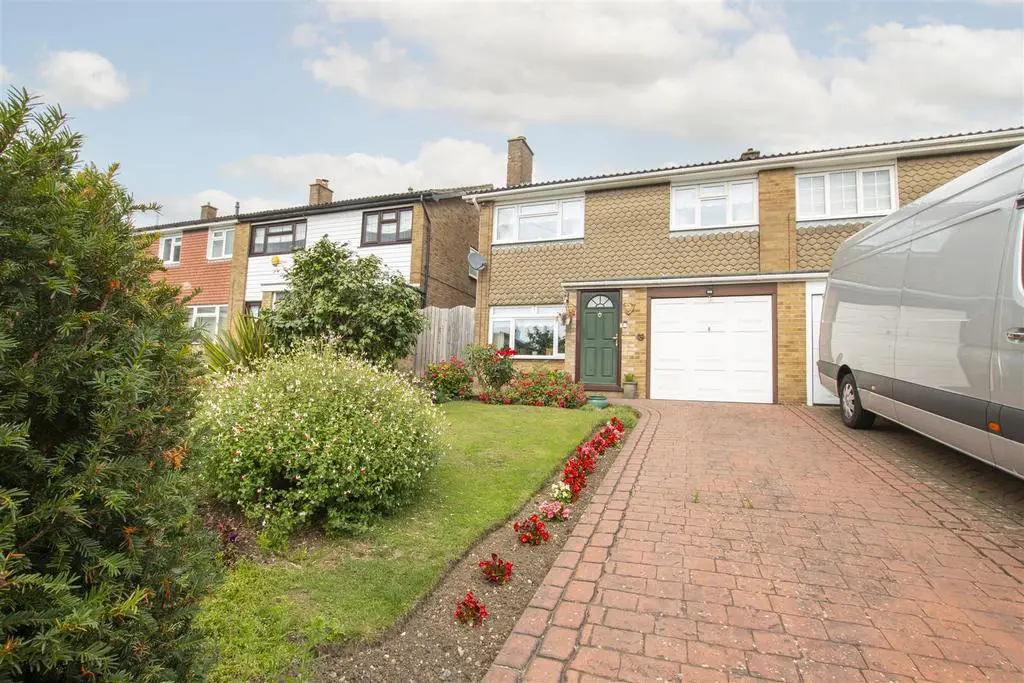
House For Sale £450,000
Lanes are pleased to present this three bedroom semi detached house located in 'West Cheshunt'. The property has many benefits to include, off street parking for multiple cars, garage, first floor bathroom, ground floor cloakroom, separate dining room and more. This property has the added incentive of being offered with a completed chain.
Exterior Front - Lawn and flower beds to left side and brick paved driveway for off street parking. Access to Garage door.
Porch -
Lounge - 6.71m(narrowing to 4.27m) x 3.66m(narrowing to 2.4 - Stairs to First Floor Landing, access to Dining Area and door to Kitchen/Breakfast Room.
Kitchen / Breakfast Room - 4.57m x 3.66m (15" x 12") - Eye and base level units throughout, fitted oven with hobs and extractor hood, stainless steel sink with mixer tap and space for appliances. Door to Downstairs Cloakroom and Rear Garden.
Dining Area - 2.13m x 2.13m (7" x 7") - Space for dining table and double glazed window to rear aspect.
Downstairs Cloakroom - Closed couple WC with hand basin.
First Floor Landing - Loft access and doors leading to all rooms.
Bedroom One - 3.35m x 2.74m (11" x 9") - Double glazed window to rear aspect and fitted wardrobe.
Bedroom Two - 3.66m x 3.30m (12" x 10'10") - Triple glazed window to front aspect.
Bedroom Three - 2.44m x 2.44m (8" x 8") - Triple glazed window to front aspect.
Bathroom - Panel enclosed bath with shower attachment, pedestal hand basin and frosted window to rear aspect.
W/C - Separate closed couple WC with frosted double glazed window to rear aspect.
Exterior Rear - Brick paved area leading to lawn surrounded by flower beds, space for timber shed.
Garage - Up and over door.
Exterior Front - Lawn and flower beds to left side and brick paved driveway for off street parking. Access to Garage door.
Porch -
Lounge - 6.71m(narrowing to 4.27m) x 3.66m(narrowing to 2.4 - Stairs to First Floor Landing, access to Dining Area and door to Kitchen/Breakfast Room.
Kitchen / Breakfast Room - 4.57m x 3.66m (15" x 12") - Eye and base level units throughout, fitted oven with hobs and extractor hood, stainless steel sink with mixer tap and space for appliances. Door to Downstairs Cloakroom and Rear Garden.
Dining Area - 2.13m x 2.13m (7" x 7") - Space for dining table and double glazed window to rear aspect.
Downstairs Cloakroom - Closed couple WC with hand basin.
First Floor Landing - Loft access and doors leading to all rooms.
Bedroom One - 3.35m x 2.74m (11" x 9") - Double glazed window to rear aspect and fitted wardrobe.
Bedroom Two - 3.66m x 3.30m (12" x 10'10") - Triple glazed window to front aspect.
Bedroom Three - 2.44m x 2.44m (8" x 8") - Triple glazed window to front aspect.
Bathroom - Panel enclosed bath with shower attachment, pedestal hand basin and frosted window to rear aspect.
W/C - Separate closed couple WC with frosted double glazed window to rear aspect.
Exterior Rear - Brick paved area leading to lawn surrounded by flower beds, space for timber shed.
Garage - Up and over door.
Houses For Sale Sycamore Close
Houses For Sale Baytree Close
Houses For Sale Allwood Road
Houses For Sale Hilltop Close
Houses For Sale Northwood Close
Houses For Sale Glover Close
Houses For Sale Headingley Close
Houses For Sale Rennison Close
Houses For Sale Grenadine Close
Houses For Sale Holbeck Lane
Houses For Sale Upper Shott
Houses For Sale Musgrave Close
Houses For Sale Lower Shott
Houses For Sale Hammondstreet Road
Houses For Sale The Firs
Houses For Sale Baytree Close
Houses For Sale Allwood Road
Houses For Sale Hilltop Close
Houses For Sale Northwood Close
Houses For Sale Glover Close
Houses For Sale Headingley Close
Houses For Sale Rennison Close
Houses For Sale Grenadine Close
Houses For Sale Holbeck Lane
Houses For Sale Upper Shott
Houses For Sale Musgrave Close
Houses For Sale Lower Shott
Houses For Sale Hammondstreet Road
Houses For Sale The Firs
